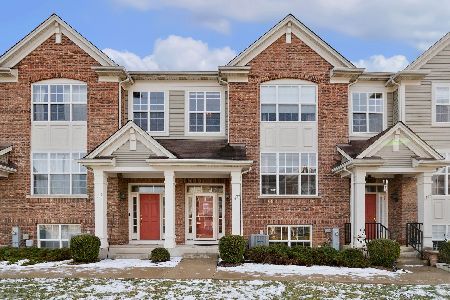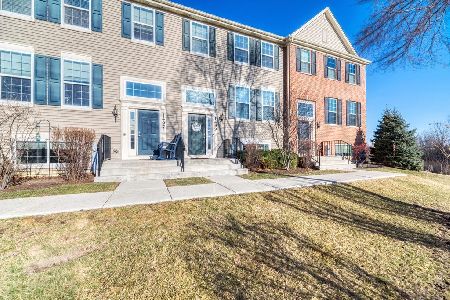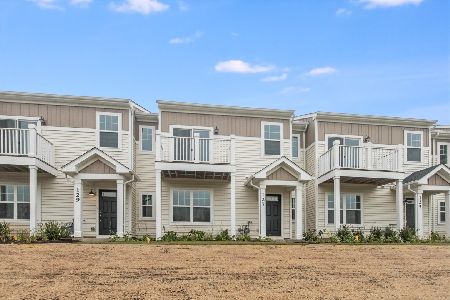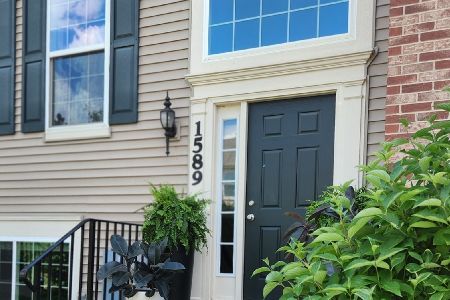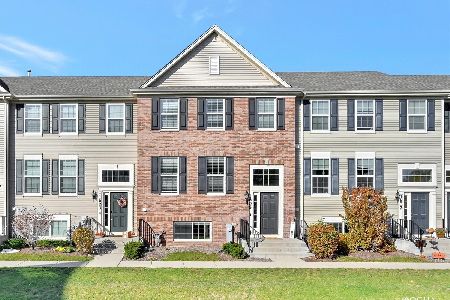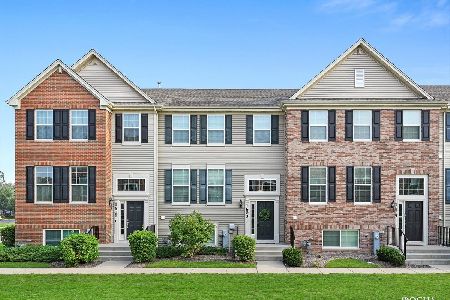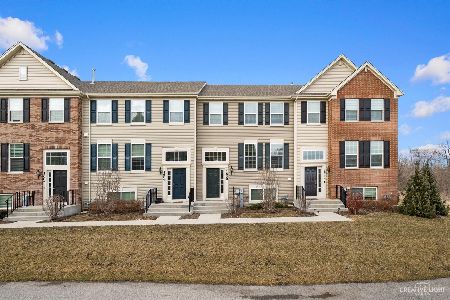1587 Deer Pointe Drive, South Elgin, Illinois 60177
$283,000
|
Sold
|
|
| Status: | Closed |
| Sqft: | 2,221 |
| Cost/Sqft: | $133 |
| Beds: | 3 |
| Baths: | 3 |
| Year Built: | 2017 |
| Property Taxes: | $6,739 |
| Days On Market: | 1627 |
| Lot Size: | 0,00 |
Description
ENJOY YOUR MOVE IN READY HOME! Low maintenance EXTENDED CHELSEA model with 2221 square feet, 3 bedrooms and 2 1/2 baths. This unit offers low maintenance with an open and spacious floor plan and natural light from every angle. The main level features 9' ceilings and a kitchen with tons of beautiful cabinetry, an island and stainless steel appliances. Also on this level is the half bath, a dining area and an oversized great room all featuring gorgeous hardwood floors. Off the great room are the sliding doors to the balcony where you can enjoy cooking on your grill or just soak up the sun. There are UPGRADES galore including expanded deck/balcony, tray ceiling in primary suite, laundry tub, keyless entry, light fixtures, ceramic tile, hardwood, and 42" upper cabinets with crown molding. Walk right outside your front door and get on the extension to the Illinois Prairie Path. There you can walk, run or bike. This location has easy access to Routes 25, 31, 20, 59, I-90 and METRA.
Property Specifics
| Condos/Townhomes | |
| 2 | |
| — | |
| 2017 | |
| English | |
| CHELSEA | |
| No | |
| — |
| Kane | |
| Prairie Pointe | |
| 130 / Monthly | |
| Insurance,Exterior Maintenance,Lawn Care,Snow Removal | |
| Public | |
| Public Sewer | |
| 11219520 | |
| 0625179043 |
Nearby Schools
| NAME: | DISTRICT: | DISTANCE: | |
|---|---|---|---|
|
Grade School
Clinton Elementary School |
46 | — | |
|
Middle School
Kenyon Woods Middle School |
46 | Not in DB | |
|
High School
South Elgin High School |
46 | Not in DB | |
Property History
| DATE: | EVENT: | PRICE: | SOURCE: |
|---|---|---|---|
| 25 Oct, 2021 | Sold | $283,000 | MRED MLS |
| 2 Oct, 2021 | Under contract | $294,999 | MRED MLS |
| — | Last price change | $299,990 | MRED MLS |
| 15 Sep, 2021 | Listed for sale | $299,990 | MRED MLS |
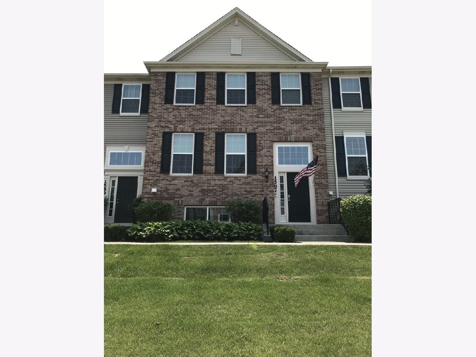
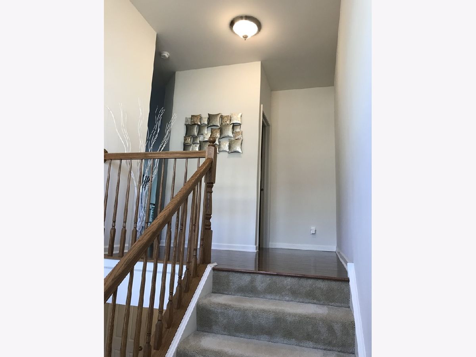
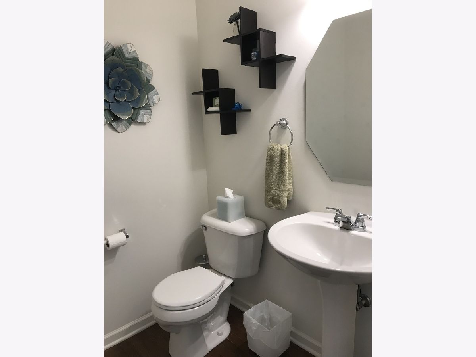
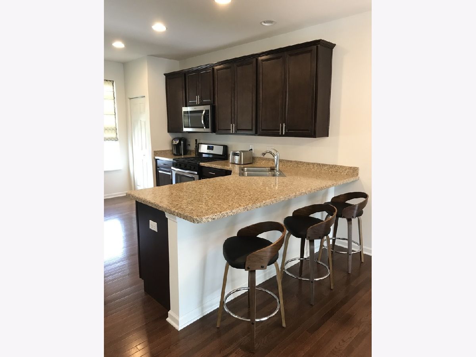
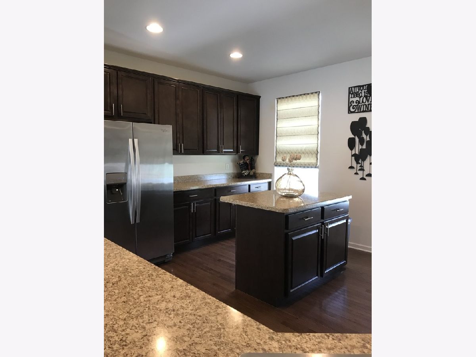
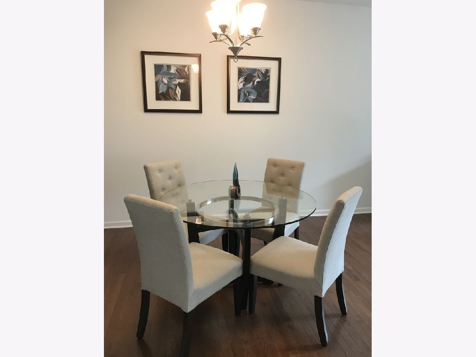
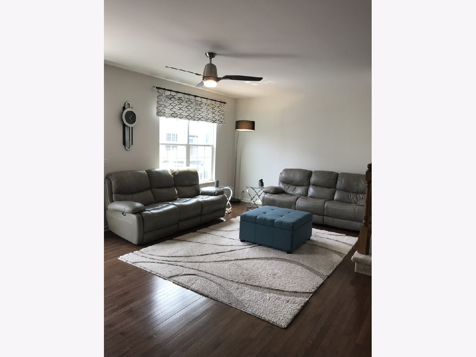
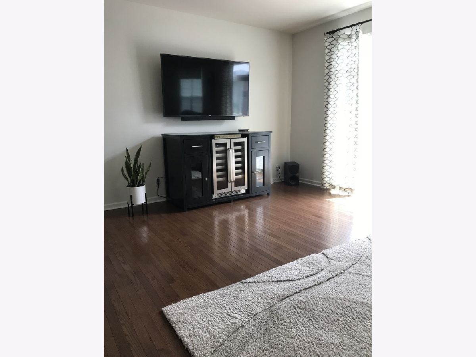
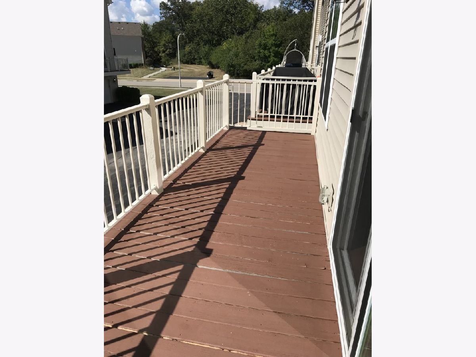
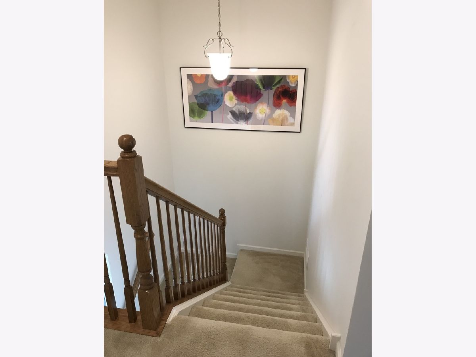
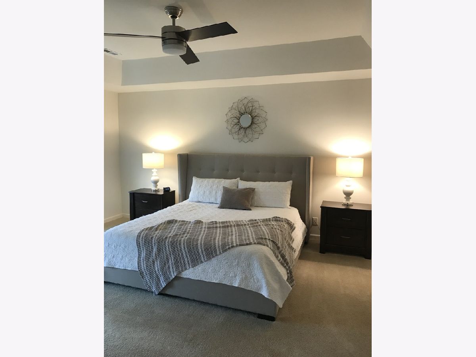
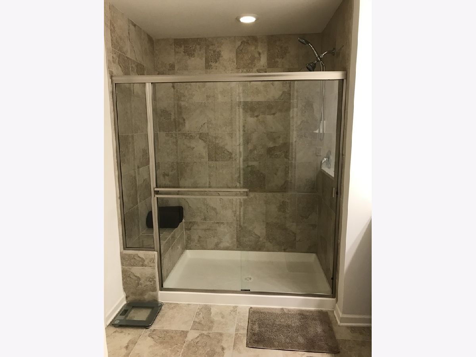
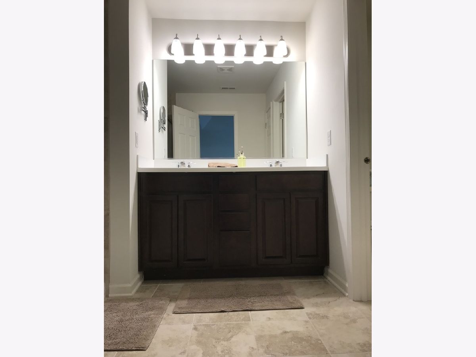
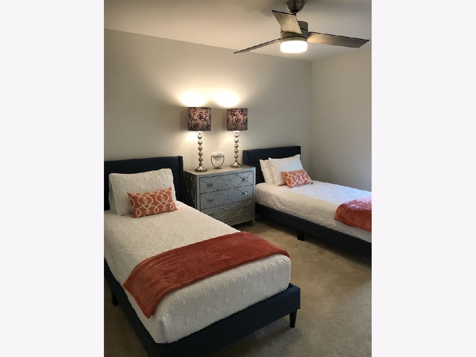
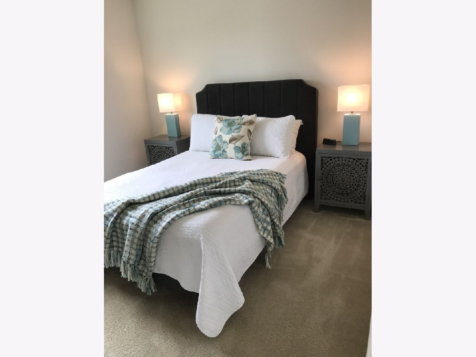
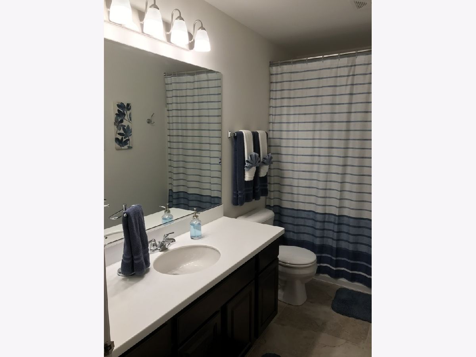
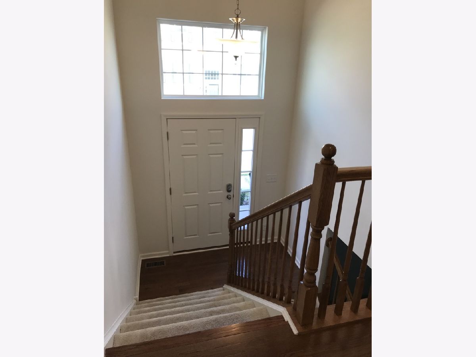
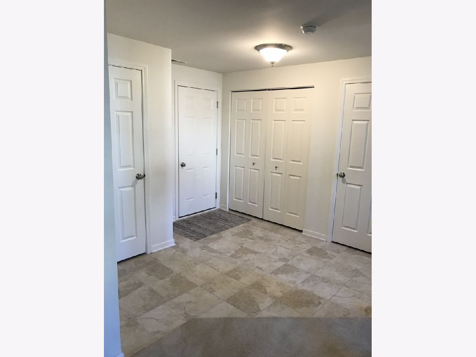
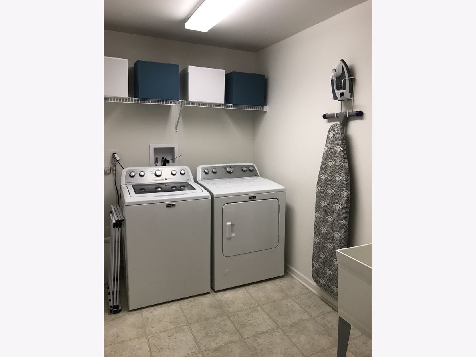
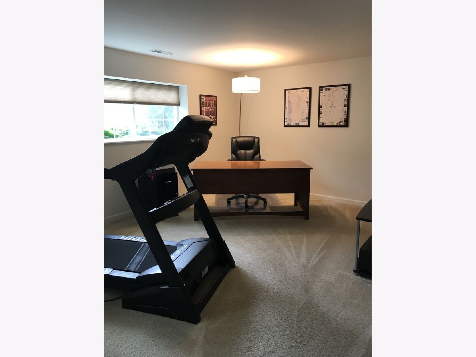
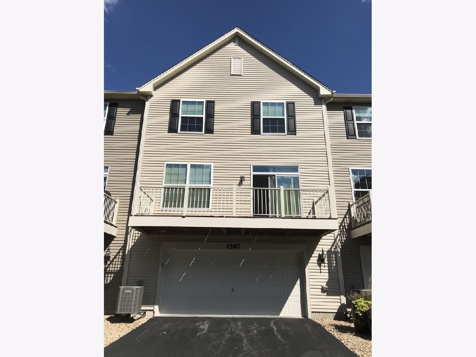
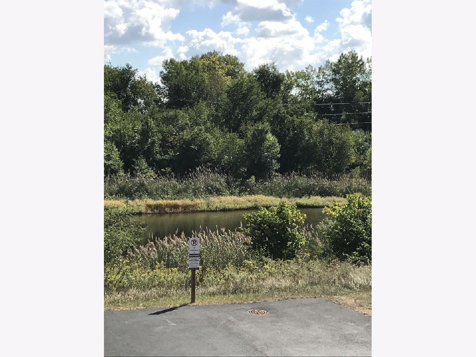
Room Specifics
Total Bedrooms: 3
Bedrooms Above Ground: 3
Bedrooms Below Ground: 0
Dimensions: —
Floor Type: Carpet
Dimensions: —
Floor Type: Carpet
Full Bathrooms: 3
Bathroom Amenities: Double Sink,No Tub
Bathroom in Basement: 0
Rooms: Bonus Room
Basement Description: Finished
Other Specifics
| 2 | |
| Concrete Perimeter | |
| Asphalt | |
| Balcony, Porch, Storms/Screens, Cable Access | |
| — | |
| COMMON | |
| — | |
| Full | |
| Vaulted/Cathedral Ceilings, Hardwood Floors | |
| Range, Microwave, Dishwasher, Refrigerator, Washer, Dryer, Disposal, Stainless Steel Appliance(s) | |
| Not in DB | |
| — | |
| — | |
| Bike Room/Bike Trails | |
| — |
Tax History
| Year | Property Taxes |
|---|---|
| 2021 | $6,739 |
Contact Agent
Nearby Similar Homes
Nearby Sold Comparables
Contact Agent
Listing Provided By
Circle One Realty

