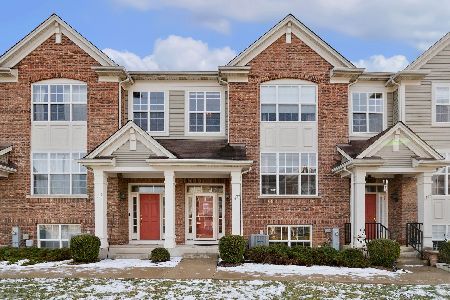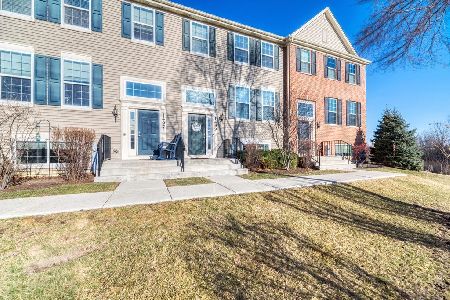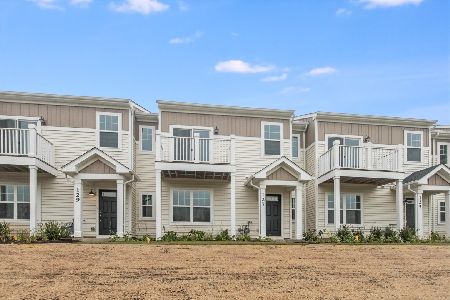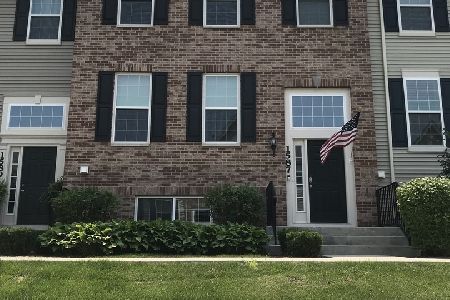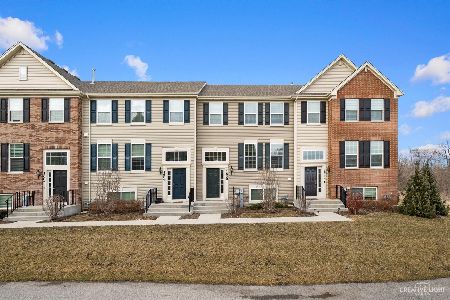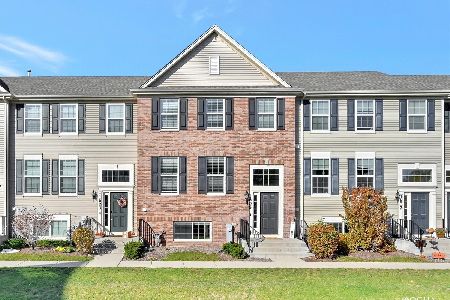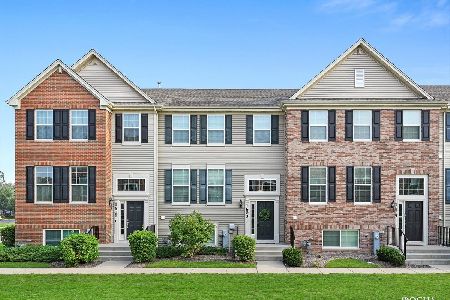1589 Deer Pointe Drive, South Elgin, Illinois 60177
$315,000
|
Sold
|
|
| Status: | Closed |
| Sqft: | 1,764 |
| Cost/Sqft: | $179 |
| Beds: | 3 |
| Baths: | 3 |
| Year Built: | 2017 |
| Property Taxes: | $6,069 |
| Days On Market: | 949 |
| Lot Size: | 0,00 |
Description
Dont miss this Stunning custom built townhome with beautiful hickory hardwood floors. Enter into the main floor and enjoy all the natural light. The large kitchen features a pantry, breakfast bar and dine in space. The Kitchen opens to family room and is perfect for entertaining. Upstairs features 2 guest bedrooms, a full guest bath and a large primary suite with walk in closet. Lower level has a bonus room/den, laundry room and storage. Subdivision has beautiful pond for walking and biking. Electric car charging station in garage!
Property Specifics
| Condos/Townhomes | |
| 2 | |
| — | |
| 2017 | |
| — | |
| AMHERST | |
| No | |
| — |
| Kane | |
| Prairie Pointe | |
| 160 / Monthly | |
| — | |
| — | |
| — | |
| 11842511 | |
| 0625179040 |
Nearby Schools
| NAME: | DISTRICT: | DISTANCE: | |
|---|---|---|---|
|
Grade School
Clinton Elementary School |
46 | — | |
|
Middle School
Kenyon Woods Middle School |
46 | Not in DB | |
|
High School
South Elgin High School |
46 | Not in DB | |
Property History
| DATE: | EVENT: | PRICE: | SOURCE: |
|---|---|---|---|
| 21 Sep, 2023 | Sold | $315,000 | MRED MLS |
| 15 Aug, 2023 | Under contract | $314,900 | MRED MLS |
| 25 Jul, 2023 | Listed for sale | $314,900 | MRED MLS |
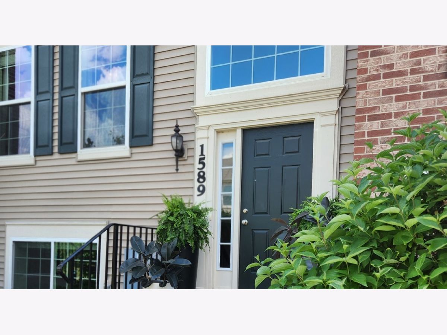
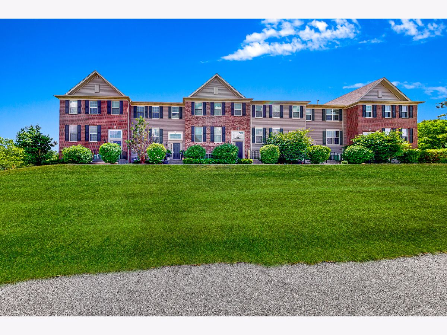
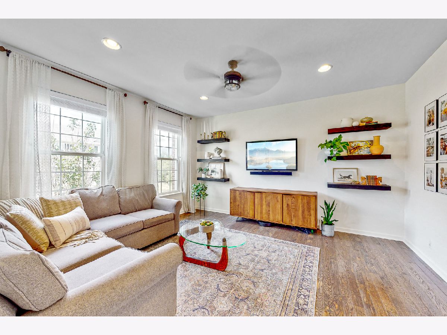
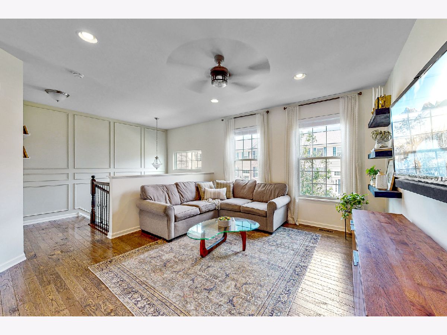
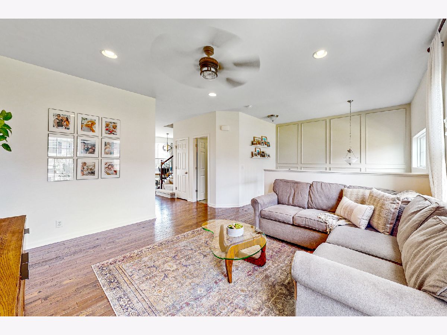
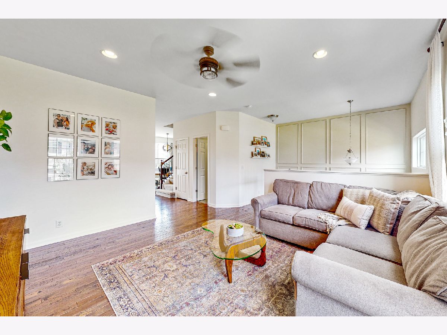
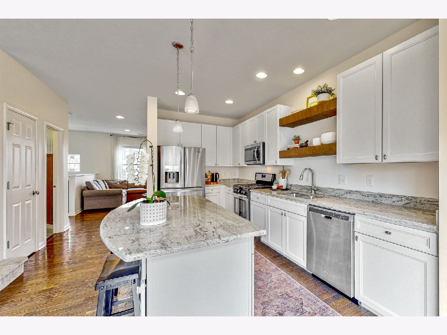
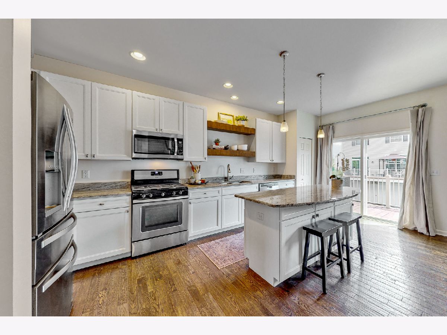
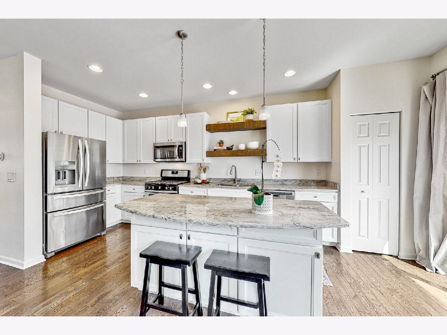
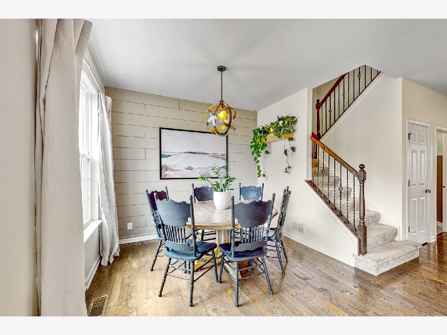
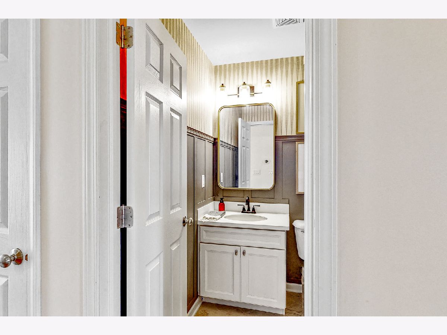
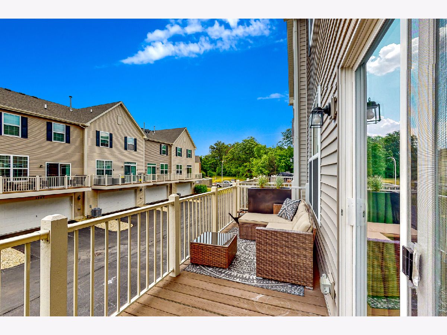
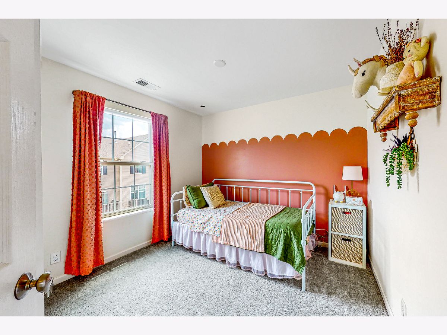
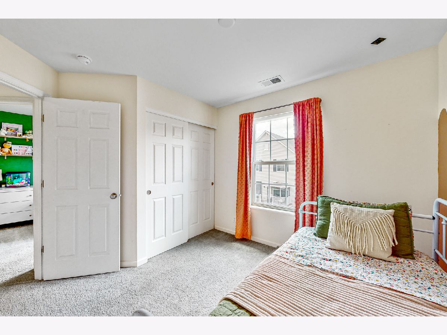
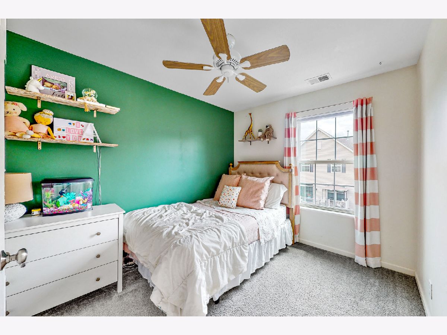
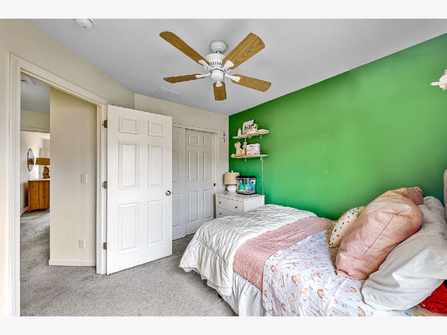
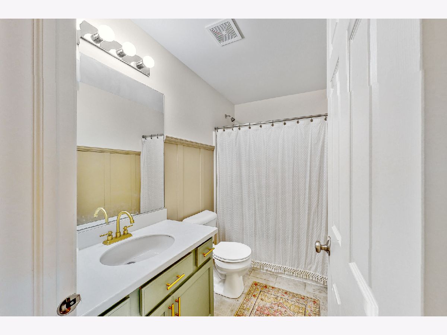
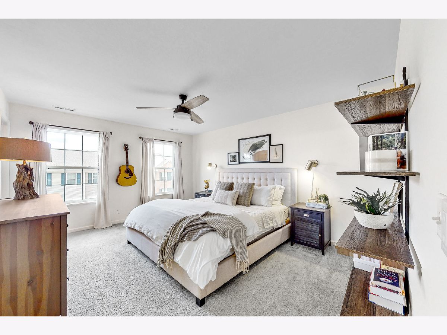
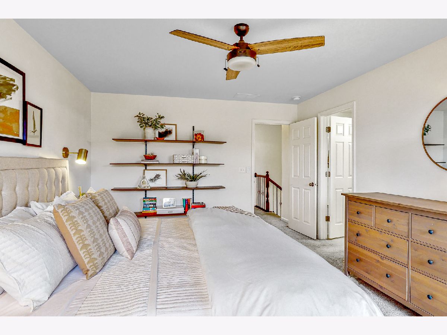
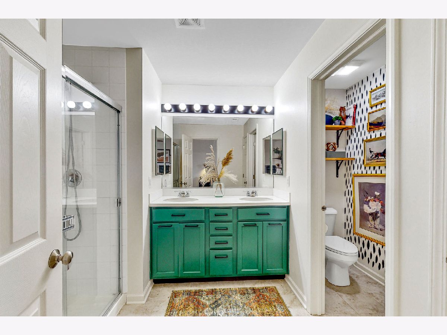
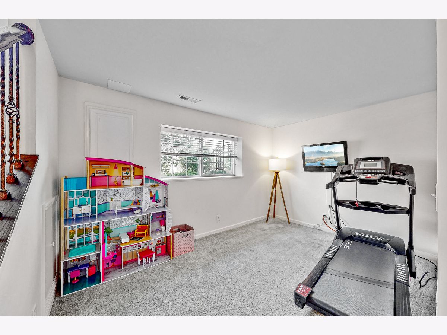
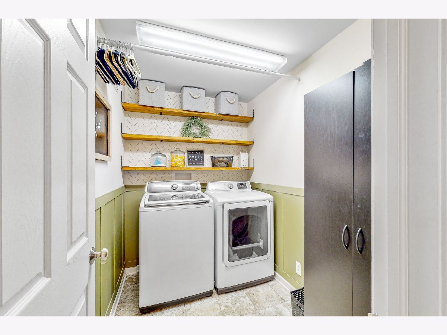
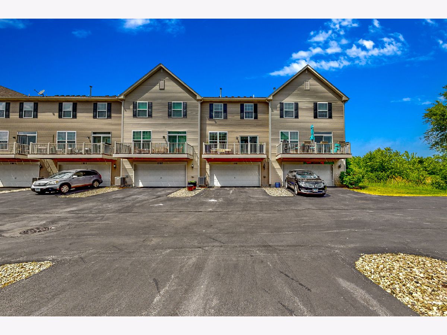
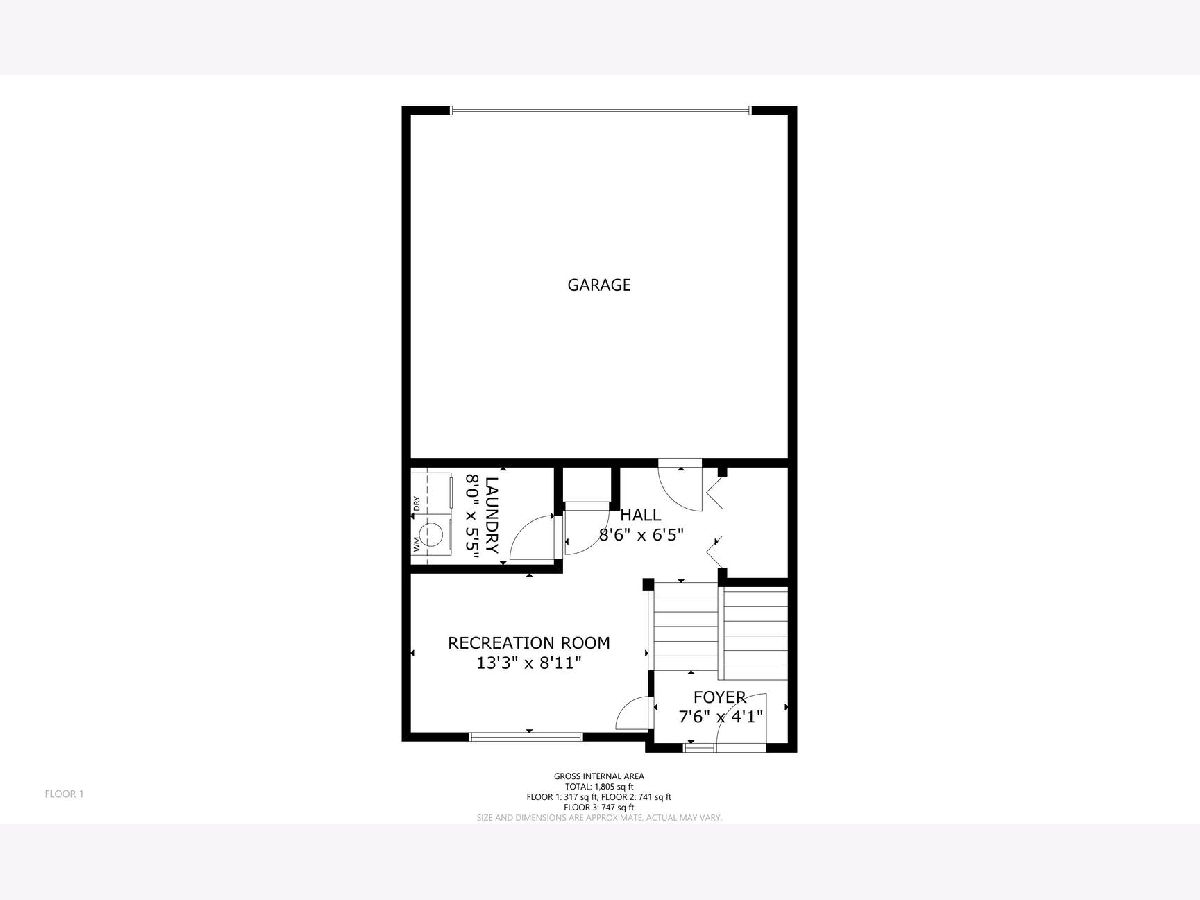
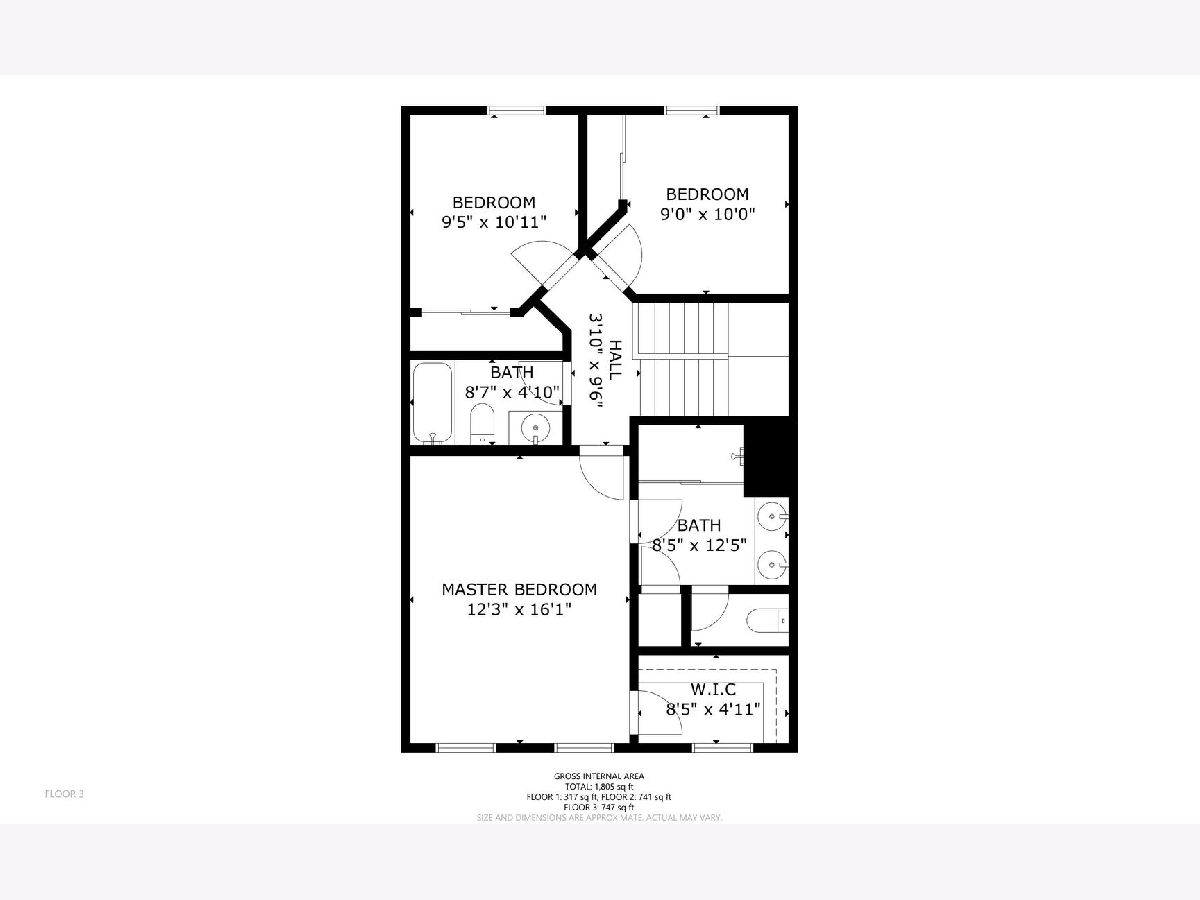
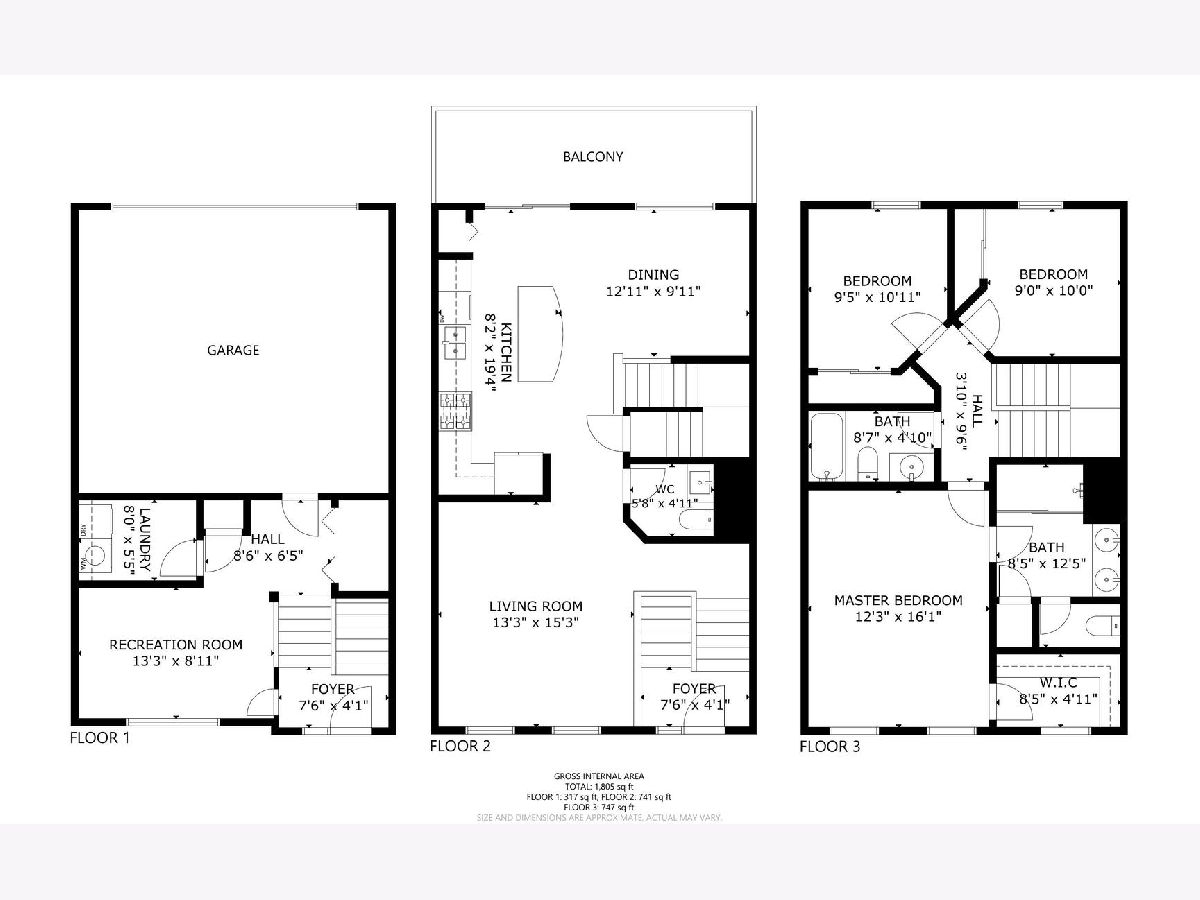
Room Specifics
Total Bedrooms: 3
Bedrooms Above Ground: 3
Bedrooms Below Ground: 0
Dimensions: —
Floor Type: —
Dimensions: —
Floor Type: —
Full Bathrooms: 3
Bathroom Amenities: —
Bathroom in Basement: 0
Rooms: —
Basement Description: Finished
Other Specifics
| 2 | |
| — | |
| — | |
| — | |
| — | |
| 21X66 | |
| — | |
| — | |
| — | |
| — | |
| Not in DB | |
| — | |
| — | |
| — | |
| — |
Tax History
| Year | Property Taxes |
|---|---|
| 2023 | $6,069 |
Contact Agent
Nearby Similar Homes
Nearby Sold Comparables
Contact Agent
Listing Provided By
GMC Realty LTD

