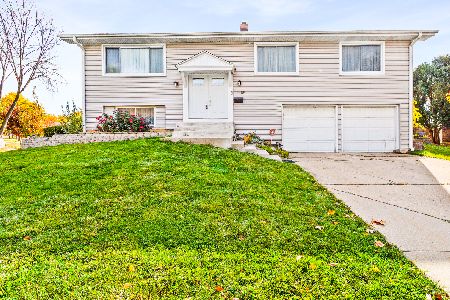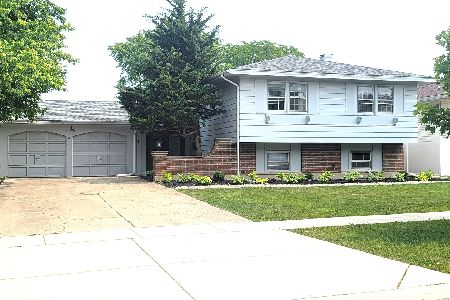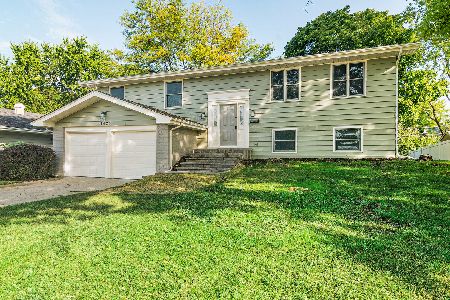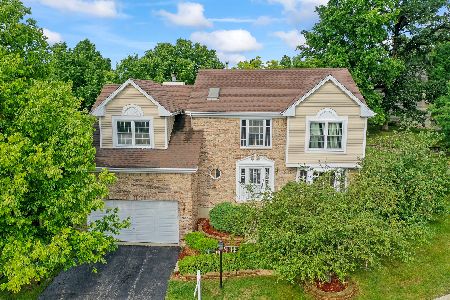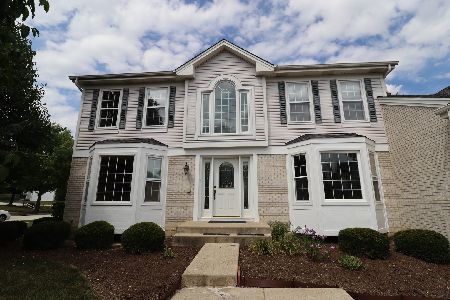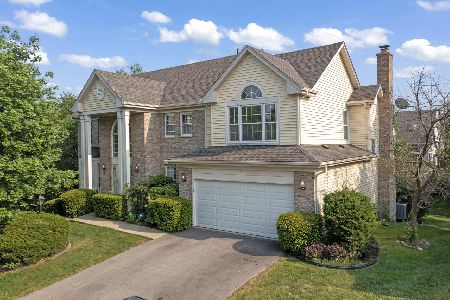1587 Mccormack Drive, Hoffman Estates, Illinois 60169
$501,300
|
Sold
|
|
| Status: | Closed |
| Sqft: | 2,957 |
| Cost/Sqft: | $161 |
| Beds: | 4 |
| Baths: | 4 |
| Year Built: | 1995 |
| Property Taxes: | $12,612 |
| Days On Market: | 1519 |
| Lot Size: | 0,50 |
Description
This lovely home was originally the Builders Model home. Enter through the front door and feel the openness with dramatic two-story foyer and dual oak railing staircase. Flex room to the left can be an office or ???. Formal living room to the right with fireplace and bow window. Formal Dining room overlooks living room and half acre back yard with golf course adjacent. Crown molding in living room and dining room. Large kitchen has island and breakfast area that overlooks the family room. There is also a finished walk out basement with a recreation room, wet bar (including full size refrigerator and microwave), kitchen/optional second laundry room, huge family room, and a full bathroom. Four spacious bedrooms upstairs with a beautiful master bedroom ensuite and a generous sized laundry room. The home backs to pond and golf course with a beautiful view. Three car garage is a plus with a brand new driveway! Fence between house and golf course scheduled to be replaced. Multiple offers on this property - final offers requested by 10/26 5 pm.
Property Specifics
| Single Family | |
| — | |
| Colonial | |
| 1995 | |
| Full,Walkout | |
| — | |
| No | |
| 0.5 |
| Cook | |
| — | |
| 170 / Monthly | |
| Insurance,Lawn Care,Snow Removal | |
| Lake Michigan | |
| Public Sewer | |
| 11196270 | |
| 07082000890000 |
Nearby Schools
| NAME: | DISTRICT: | DISTANCE: | |
|---|---|---|---|
|
Grade School
John Muir Elementary School |
54 | — | |
|
Middle School
Eisenhower Junior High School |
54 | Not in DB | |
|
High School
Hoffman Estates High School |
211 | Not in DB | |
Property History
| DATE: | EVENT: | PRICE: | SOURCE: |
|---|---|---|---|
| 24 Jan, 2013 | Sold | $412,000 | MRED MLS |
| 2 Jan, 2013 | Under contract | $439,900 | MRED MLS |
| 2 Jan, 2013 | Listed for sale | $439,900 | MRED MLS |
| 2 Dec, 2021 | Sold | $501,300 | MRED MLS |
| 27 Oct, 2021 | Under contract | $475,000 | MRED MLS |
| 21 Oct, 2021 | Listed for sale | $475,000 | MRED MLS |
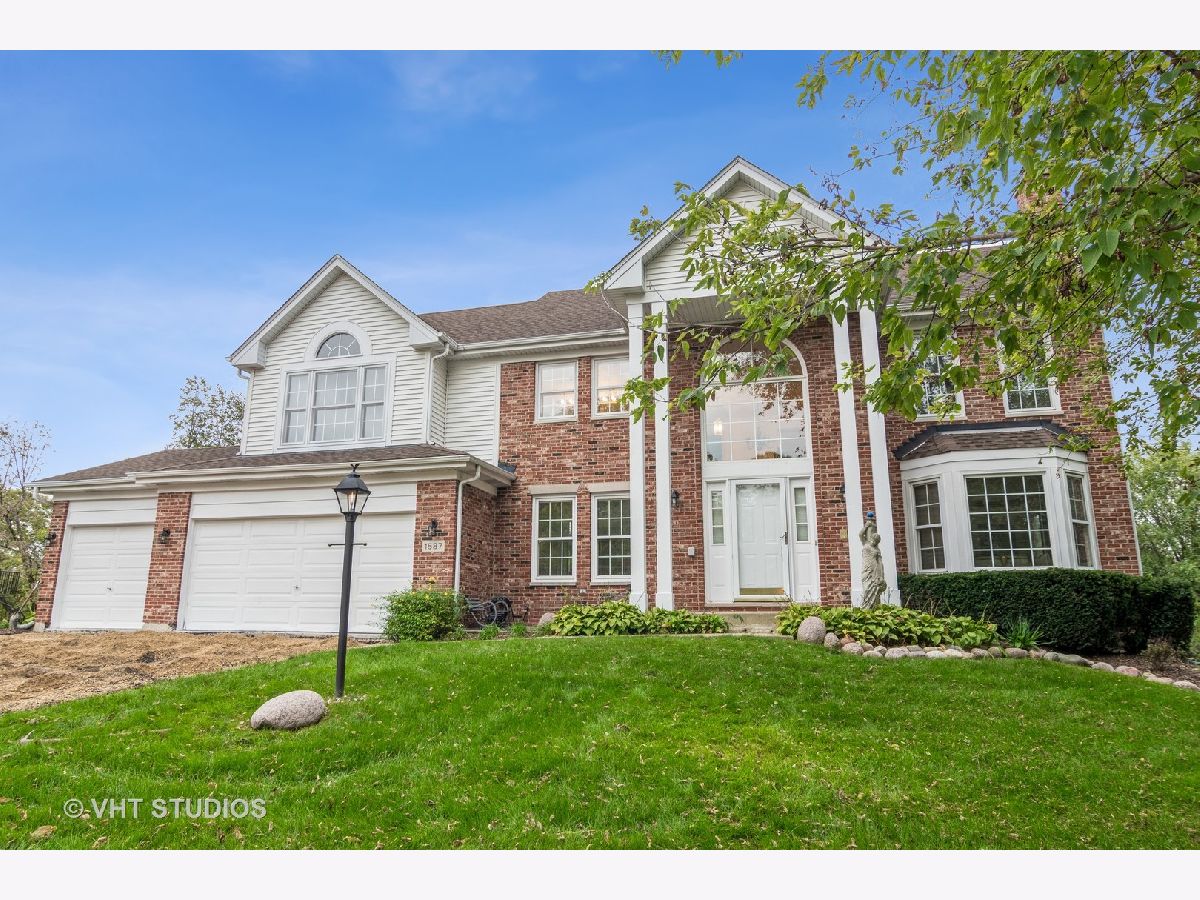
Room Specifics
Total Bedrooms: 4
Bedrooms Above Ground: 4
Bedrooms Below Ground: 0
Dimensions: —
Floor Type: Carpet
Dimensions: —
Floor Type: Carpet
Dimensions: —
Floor Type: Carpet
Full Bathrooms: 4
Bathroom Amenities: Whirlpool,Separate Shower,Double Sink
Bathroom in Basement: 1
Rooms: Breakfast Room,Den,Foyer,Utility Room-Lower Level,Family Room,Recreation Room
Basement Description: Finished,Exterior Access,Rec/Family Area
Other Specifics
| 3 | |
| Concrete Perimeter | |
| Asphalt | |
| Deck | |
| Cul-De-Sac,Golf Course Lot,Landscaped,Water View | |
| 218 X 13 X 128 X 207 X 112 | |
| Unfinished | |
| Full | |
| Vaulted/Cathedral Ceilings, Skylight(s), Bar-Wet | |
| Double Oven, Dishwasher, Refrigerator, Washer, Dryer, Disposal, Indoor Grill, Cooktop, Gas Cooktop | |
| Not in DB | |
| Park, Lake | |
| — | |
| — | |
| Gas Log, Gas Starter |
Tax History
| Year | Property Taxes |
|---|---|
| 2013 | $10,860 |
| 2021 | $12,612 |
Contact Agent
Nearby Similar Homes
Nearby Sold Comparables
Contact Agent
Listing Provided By
Baird & Warner


