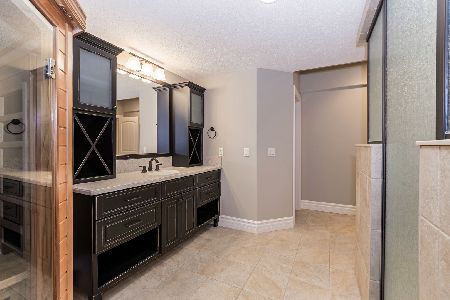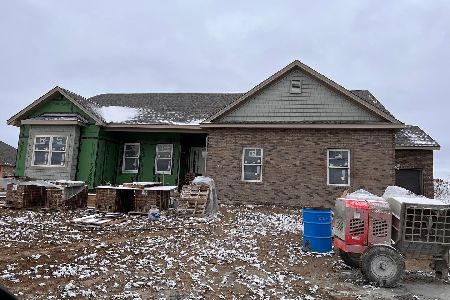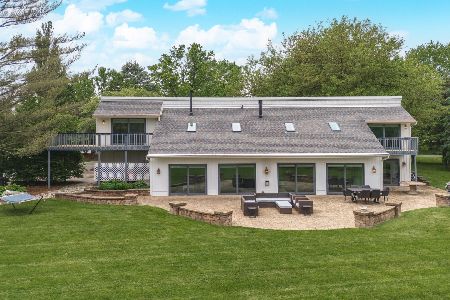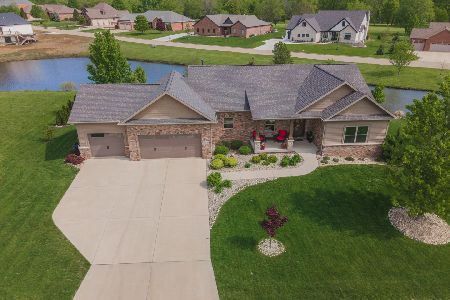15874 Palmer Way, Bloomington, Illinois 61705
$675,000
|
Sold
|
|
| Status: | Closed |
| Sqft: | 4,710 |
| Cost/Sqft: | $148 |
| Beds: | 3 |
| Baths: | 4 |
| Year Built: | 2022 |
| Property Taxes: | $89 |
| Days On Market: | 806 |
| Lot Size: | 0,00 |
Description
Check out this fabulous home in the prestigious Crestwicke Subdivision. Boasting a generous 3,398 square feet of finished living space with 4 bedrooms, 3 1/2 bathrooms. You'll be captivated by the impeccable craftsmanship and attention to detail that sets this home apart. Just a few of the key features are the open-concept floor plan that seamlessly connects the living room, dining area, and kitchen, making it perfect for both family living and entertaining. The kitchen features quartz countertops, high-end stainless steel appliances, a large center island, and custom Amish cabinetry. The primary suite is complete with a spa-like en-suite bathroom, heated tile floors, a soaking tub and a separate walk-in shower. The finished basement provides the additional 4th bedroom, bath, large family room, and incredible bar. The enlarged three-car side load garage offers plenty of space for your vehicles, golf cart, and storage. This all brick ranch sits on a beautiful corner lot and is filled with premium upgrades, including Anderson 400 series windows, hardwood floors, custom lighting, thoughtful details throughout and one year builder warranty. Schedule a tour today!
Property Specifics
| Single Family | |
| — | |
| — | |
| 2022 | |
| — | |
| — | |
| No | |
| — |
| — | |
| Crestwicke | |
| 50 / Annual | |
| — | |
| — | |
| — | |
| 11927064 | |
| 2134429003 |
Nearby Schools
| NAME: | DISTRICT: | DISTANCE: | |
|---|---|---|---|
|
Grade School
Heyworth Elementary |
4 | — | |
|
Middle School
Heyworth Jr High School |
4 | Not in DB | |
|
High School
Heyworth High School |
4 | Not in DB | |
Property History
| DATE: | EVENT: | PRICE: | SOURCE: |
|---|---|---|---|
| 4 Jun, 2024 | Sold | $675,000 | MRED MLS |
| 8 May, 2024 | Under contract | $699,000 | MRED MLS |
| — | Last price change | $724,900 | MRED MLS |
| 8 Nov, 2023 | Listed for sale | $724,900 | MRED MLS |
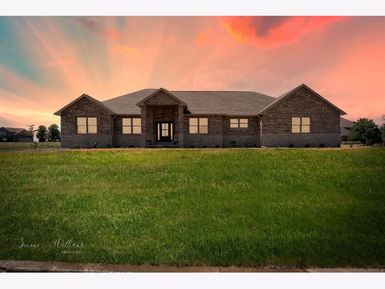
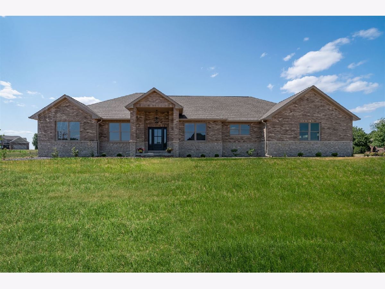
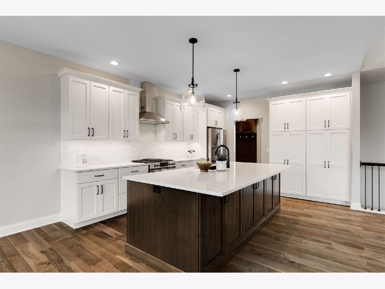
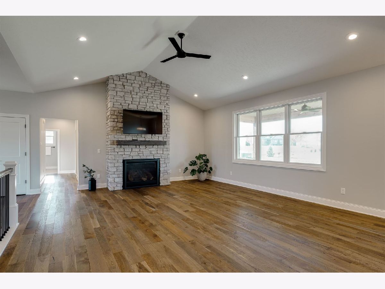
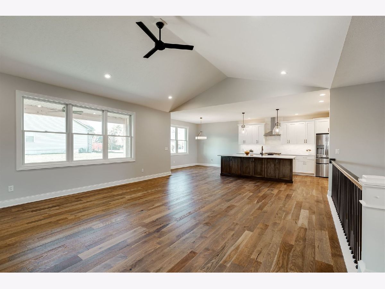
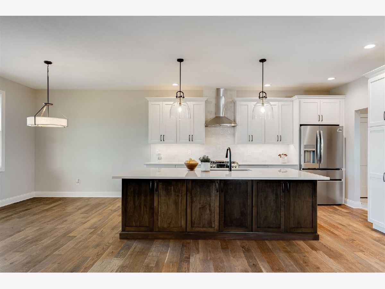
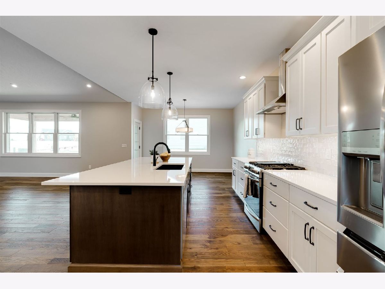
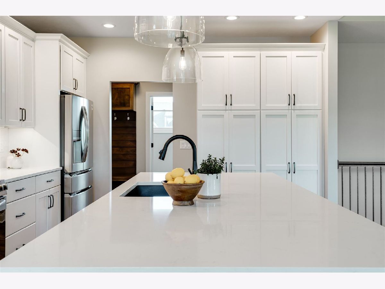
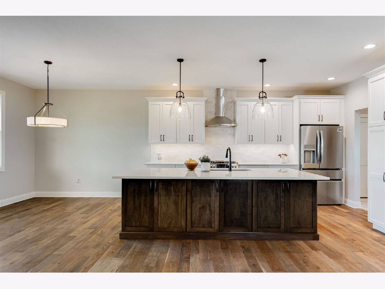
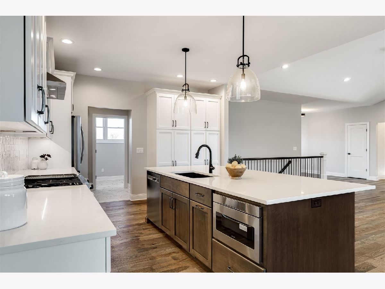
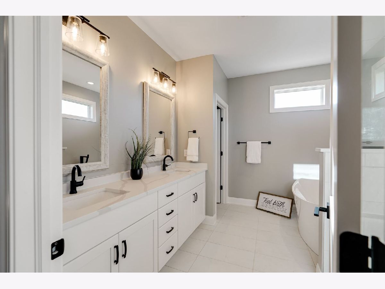
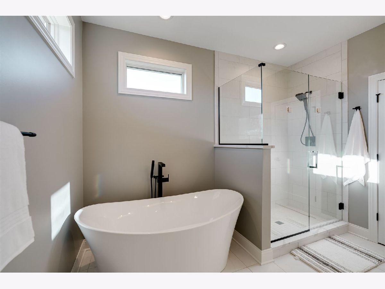
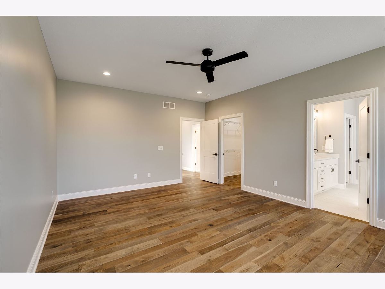
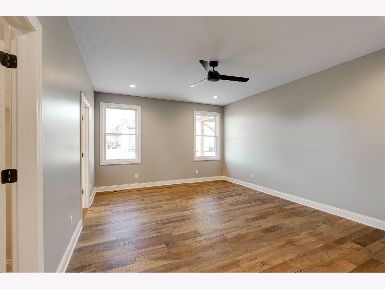
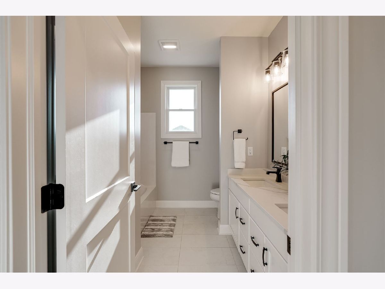
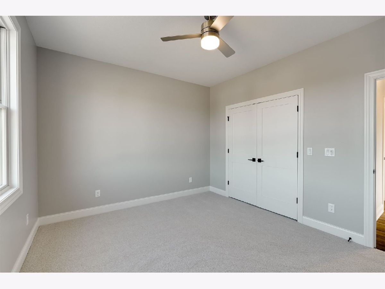
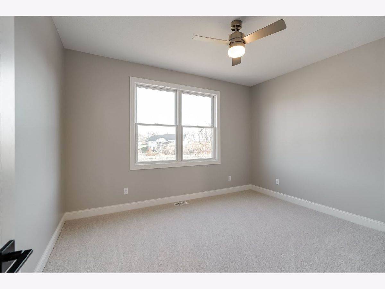
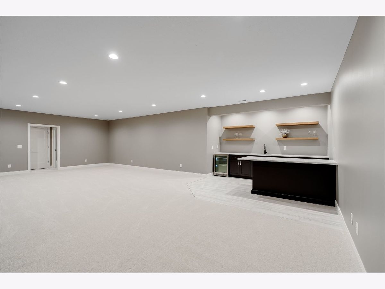
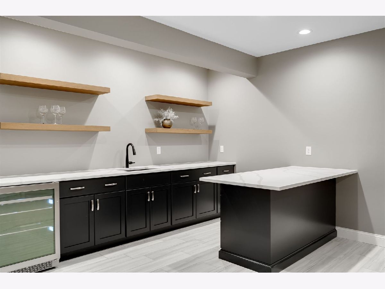
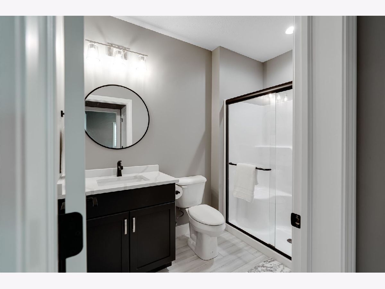
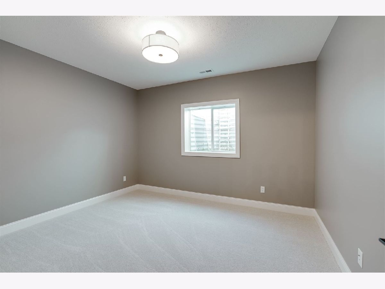
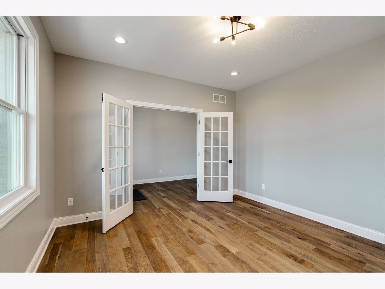
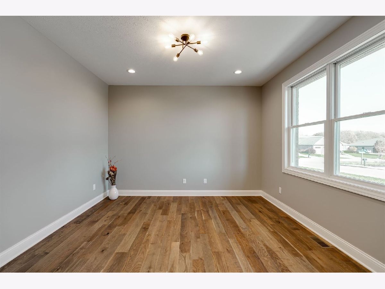
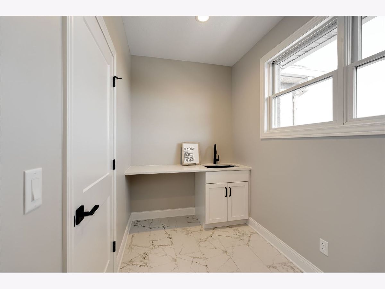
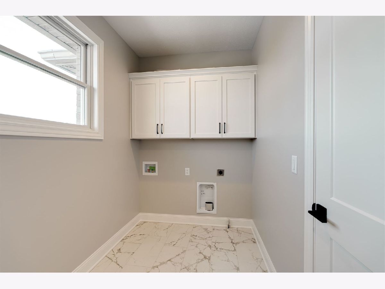
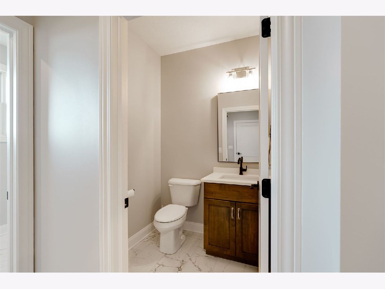
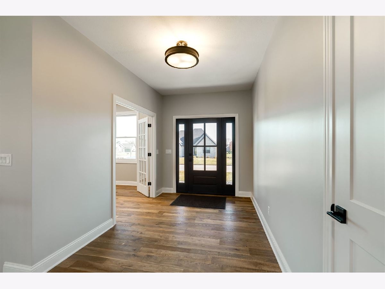
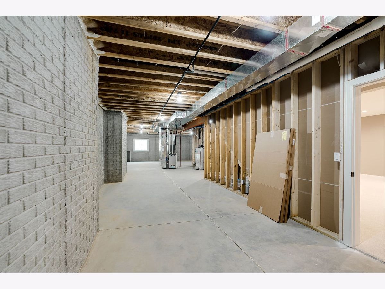
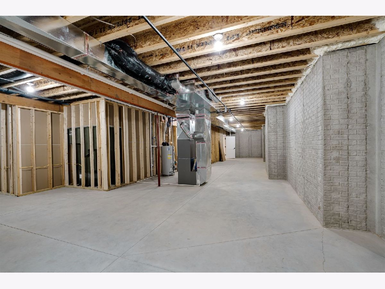
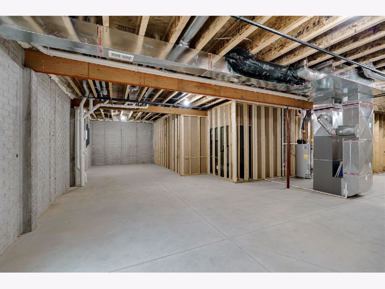
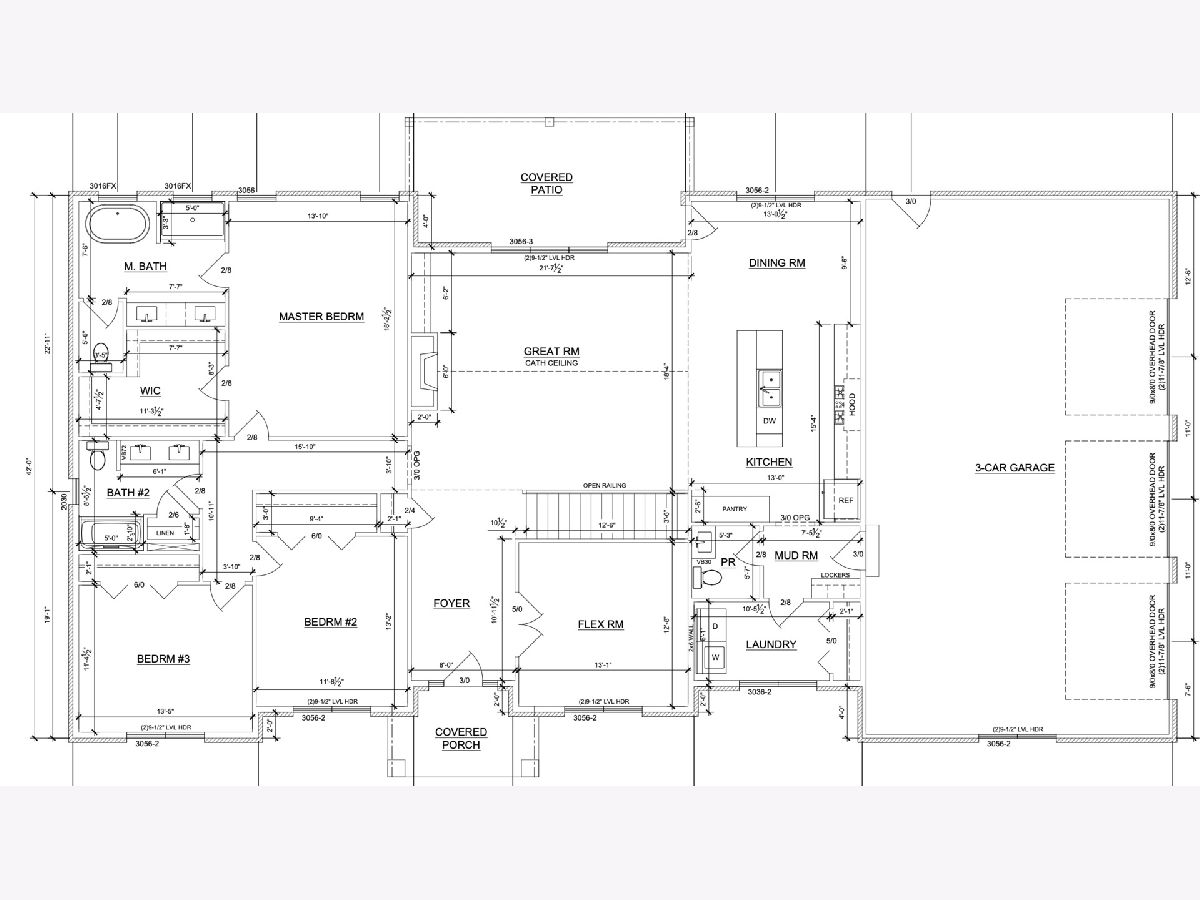
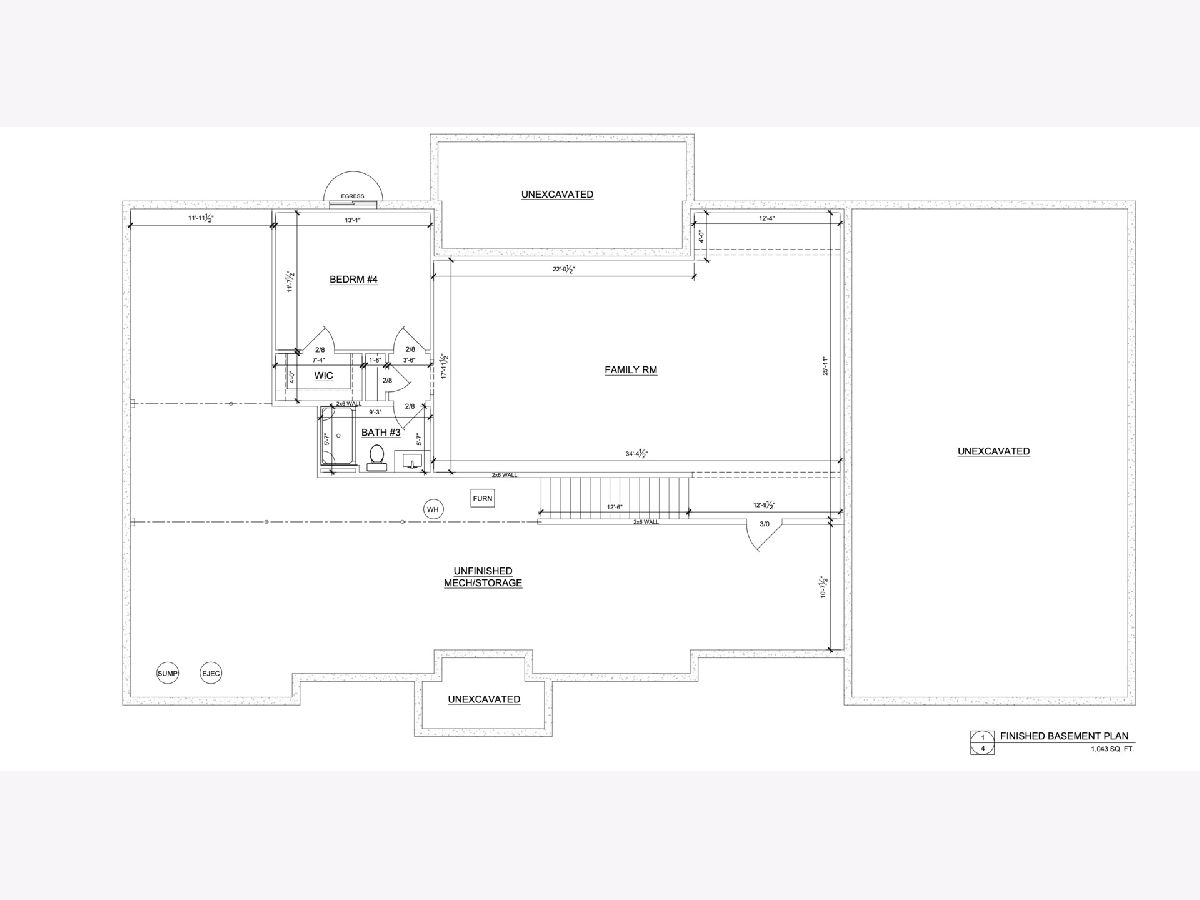
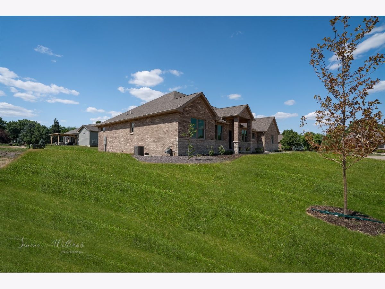
Room Specifics
Total Bedrooms: 4
Bedrooms Above Ground: 3
Bedrooms Below Ground: 1
Dimensions: —
Floor Type: —
Dimensions: —
Floor Type: —
Dimensions: —
Floor Type: —
Full Bathrooms: 4
Bathroom Amenities: Separate Shower,Garden Tub
Bathroom in Basement: 1
Rooms: —
Basement Description: Partially Finished
Other Specifics
| 3 | |
| — | |
| Concrete | |
| — | |
| — | |
| 112X123X120X23X139 | |
| — | |
| — | |
| — | |
| — | |
| Not in DB | |
| — | |
| — | |
| — | |
| — |
Tax History
| Year | Property Taxes |
|---|---|
| 2024 | $89 |
Contact Agent
Nearby Similar Homes
Nearby Sold Comparables
Contact Agent
Listing Provided By
Keller Williams Revolution

