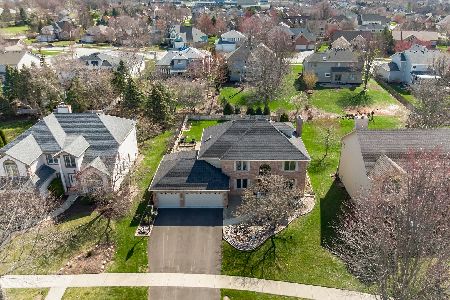1588 Palomino Drive, Aurora, Illinois 60502
$460,000
|
Sold
|
|
| Status: | Closed |
| Sqft: | 3,225 |
| Cost/Sqft: | $152 |
| Beds: | 4 |
| Baths: | 4 |
| Year Built: | 1996 |
| Property Taxes: | $12,507 |
| Days On Market: | 4432 |
| Lot Size: | 0,23 |
Description
What a Spectacular View! Enjoy Tranquil Scenes of Nature at it's Best From Nearly Every Window! AND...This Beautiful Pond is Stocked for Catch & Release! The Inside of This Spacious Home Is Sure to Please As Well! Updated Kitchen w/ Dble Oven, New Lighting, Lg Pantry, Two Story Fam Rm With Overlook, Master Suite With Balcony & Updated Shower! Finished Look Out Bsmt, New Stone Exterior. This One is a Winner!
Property Specifics
| Single Family | |
| — | |
| Traditional | |
| 1996 | |
| Full,English | |
| — | |
| Yes | |
| 0.23 |
| Du Page | |
| Palomino Springs | |
| 200 / Annual | |
| Other | |
| Public | |
| Public Sewer, Sewer-Storm | |
| 08498303 | |
| 0707212011 |
Nearby Schools
| NAME: | DISTRICT: | DISTANCE: | |
|---|---|---|---|
|
Grade School
Brooks Elementary School |
204 | — | |
|
Middle School
Granger Middle School |
204 | Not in DB | |
|
High School
Metea Valley High School |
204 | Not in DB | |
Property History
| DATE: | EVENT: | PRICE: | SOURCE: |
|---|---|---|---|
| 23 Apr, 2014 | Sold | $460,000 | MRED MLS |
| 11 Mar, 2014 | Under contract | $489,900 | MRED MLS |
| — | Last price change | $499,800 | MRED MLS |
| 4 Dec, 2013 | Listed for sale | $515,000 | MRED MLS |
Room Specifics
Total Bedrooms: 5
Bedrooms Above Ground: 4
Bedrooms Below Ground: 1
Dimensions: —
Floor Type: Carpet
Dimensions: —
Floor Type: Carpet
Dimensions: —
Floor Type: Carpet
Dimensions: —
Floor Type: —
Full Bathrooms: 4
Bathroom Amenities: Separate Shower,Double Sink
Bathroom in Basement: 1
Rooms: Bedroom 5,Den,Eating Area,Recreation Room
Basement Description: Finished
Other Specifics
| 3 | |
| Concrete Perimeter | |
| Asphalt | |
| Deck | |
| Water View | |
| 85X120 | |
| Full,Unfinished | |
| Full | |
| Vaulted/Cathedral Ceilings, Hardwood Floors | |
| Double Oven, Microwave, Dishwasher, Refrigerator, Disposal, Stainless Steel Appliance(s) | |
| Not in DB | |
| Sidewalks, Street Lights, Street Paved | |
| — | |
| — | |
| Attached Fireplace Doors/Screen, Gas Log, Gas Starter |
Tax History
| Year | Property Taxes |
|---|---|
| 2014 | $12,507 |
Contact Agent
Nearby Similar Homes
Nearby Sold Comparables
Contact Agent
Listing Provided By
Coldwell Banker The Real Estate Group





