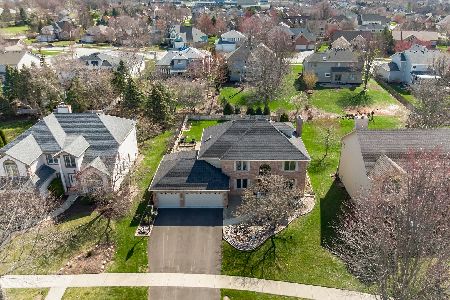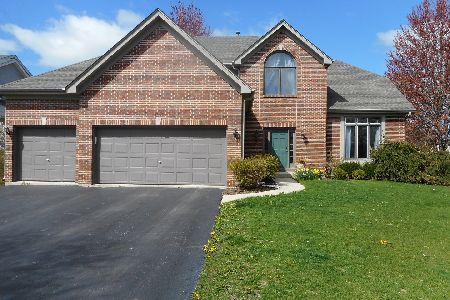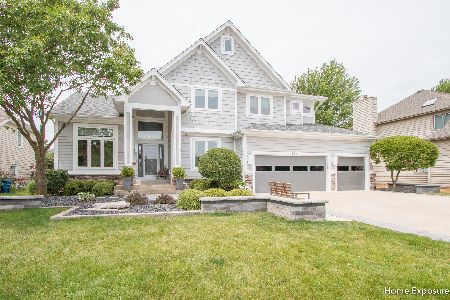1613 Palomino Drive, Aurora, Illinois 60504
$370,000
|
Sold
|
|
| Status: | Closed |
| Sqft: | 2,700 |
| Cost/Sqft: | $148 |
| Beds: | 4 |
| Baths: | 5 |
| Year Built: | 1997 |
| Property Taxes: | $9,891 |
| Days On Market: | 5386 |
| Lot Size: | 0,00 |
Description
Shows like new! Professionally Painted Throughout. Gourmet Kitchen w/ New SS Appliances, Granite, 5 Burner Stovetop Hood Vents Outside. Attic Finished w/ Possible 5th Bdrm and Full Private Bath, 2 Story Family Room w/ Large Fireplace Full Finished Basement w/ Full Bath, Professionally Landscaped w/ 2 Waterfalls, Pond, Sprinklers Inground Pool w/ Heater, Lux Master Bath w/ Sep Shower & Jacuzzi Tub. Immediate Move-In!!
Property Specifics
| Single Family | |
| — | |
| — | |
| 1997 | |
| Full | |
| — | |
| No | |
| — |
| Du Page | |
| Palomino Springs | |
| 0 / Not Applicable | |
| None | |
| Public | |
| Public Sewer | |
| 07789225 | |
| 0707207013 |
Nearby Schools
| NAME: | DISTRICT: | DISTANCE: | |
|---|---|---|---|
|
High School
Metea Valley High School |
204 | Not in DB | |
Property History
| DATE: | EVENT: | PRICE: | SOURCE: |
|---|---|---|---|
| 8 Jul, 2011 | Sold | $370,000 | MRED MLS |
| 22 May, 2011 | Under contract | $399,900 | MRED MLS |
| — | Last price change | $445,900 | MRED MLS |
| 25 Apr, 2011 | Listed for sale | $445,900 | MRED MLS |
| 26 May, 2022 | Sold | $621,000 | MRED MLS |
| 17 Apr, 2022 | Under contract | $569,000 | MRED MLS |
| 14 Apr, 2022 | Listed for sale | $569,000 | MRED MLS |
Room Specifics
Total Bedrooms: 4
Bedrooms Above Ground: 4
Bedrooms Below Ground: 0
Dimensions: —
Floor Type: Hardwood
Dimensions: —
Floor Type: Hardwood
Dimensions: —
Floor Type: Hardwood
Full Bathrooms: 5
Bathroom Amenities: Whirlpool,Separate Shower,Double Sink
Bathroom in Basement: 1
Rooms: Bonus Room,Eating Area,Exercise Room,Office,Recreation Room,Screened Porch
Basement Description: Finished
Other Specifics
| 3 | |
| Concrete Perimeter | |
| Asphalt | |
| Deck, Patio, Porch Screened, In Ground Pool | |
| Fenced Yard,Landscaped,Pond(s) | |
| 142X80X137X80 | |
| Finished | |
| Full | |
| Vaulted/Cathedral Ceilings, Skylight(s), Hardwood Floors, In-Law Arrangement, First Floor Laundry | |
| Range, Dishwasher, Refrigerator, Washer, Dryer, Disposal | |
| Not in DB | |
| Sidewalks, Street Lights, Street Paved | |
| — | |
| — | |
| Wood Burning, Gas Log, Gas Starter |
Tax History
| Year | Property Taxes |
|---|---|
| 2011 | $9,891 |
| 2022 | $11,648 |
Contact Agent
Nearby Similar Homes
Nearby Sold Comparables
Contact Agent
Listing Provided By
RE/MAX of Naperville







