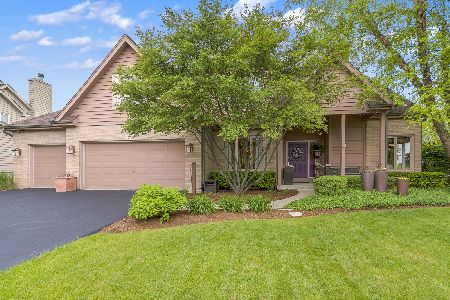1598 Palomino Drive, Aurora, Illinois 60502
$435,000
|
Sold
|
|
| Status: | Closed |
| Sqft: | 2,938 |
| Cost/Sqft: | $153 |
| Beds: | 4 |
| Baths: | 3 |
| Year Built: | 1995 |
| Property Taxes: | $12,575 |
| Days On Market: | 2925 |
| Lot Size: | 0,00 |
Description
GET TO THIS ONE! You won't find a better looking home in this price point in all of Metea Dist. The wide open floor plan, stunning architectural lines & scenic setting will have you calling it "home". Nicely updated to reflect today's modern trends & it's ready for you! Brick front for great curb appeal. 2-story foyer & peaked LIV RM/DIN RM. Gleaming hardwood floors lead to the updated KIT w/double oven, brand new granite counter tops, pendant lighting, lg pantry & spacious eating area. It flows right into the dramatic 2-story FAM RM w/built-in book shelves, fireplace & stacked, oversized windows overlooking the private back yard & pond. Gorgeous views! 1st floor den is tucked away in the back of the home for complete privacy. Upstairs are 4 nice sized BRs, incl a master suite w/tray ceiling, spa-like bath & walk-in closet w/organizers. Full ENG bsmt ready to be finished. Multi-tiered deck for easy outdoor entertaining. Newer mechanicals. Mins to I-88, train. Priced right-WELCOME HOME!
Property Specifics
| Single Family | |
| — | |
| Traditional | |
| 1995 | |
| Full | |
| — | |
| Yes | |
| — |
| Du Page | |
| Palomino Springs | |
| 200 / Annual | |
| None | |
| Public | |
| Public Sewer | |
| 09825749 | |
| 0707212010 |
Nearby Schools
| NAME: | DISTRICT: | DISTANCE: | |
|---|---|---|---|
|
Grade School
Brooks Elementary School |
204 | — | |
|
Middle School
Granger Middle School |
204 | Not in DB | |
|
High School
Metea Valley High School |
204 | Not in DB | |
Property History
| DATE: | EVENT: | PRICE: | SOURCE: |
|---|---|---|---|
| 12 Mar, 2018 | Sold | $435,000 | MRED MLS |
| 25 Jan, 2018 | Under contract | $449,000 | MRED MLS |
| 18 Jan, 2018 | Listed for sale | $449,000 | MRED MLS |
Room Specifics
Total Bedrooms: 4
Bedrooms Above Ground: 4
Bedrooms Below Ground: 0
Dimensions: —
Floor Type: Carpet
Dimensions: —
Floor Type: Carpet
Dimensions: —
Floor Type: Carpet
Full Bathrooms: 3
Bathroom Amenities: —
Bathroom in Basement: 0
Rooms: Eating Area,Den
Basement Description: Partially Finished
Other Specifics
| 3 | |
| Concrete Perimeter | |
| Asphalt | |
| Deck | |
| Pond(s) | |
| 85X127X85X120 | |
| — | |
| Full | |
| Vaulted/Cathedral Ceilings, Skylight(s), Hardwood Floors, First Floor Laundry | |
| Double Oven, Microwave, Dishwasher, Refrigerator, Washer, Dryer, Disposal, Cooktop | |
| Not in DB | |
| Park, Lake, Curbs, Sidewalks, Street Lights | |
| — | |
| — | |
| Wood Burning, Gas Starter |
Tax History
| Year | Property Taxes |
|---|---|
| 2018 | $12,575 |
Contact Agent
Nearby Similar Homes
Nearby Sold Comparables
Contact Agent
Listing Provided By
Baird & Warner





