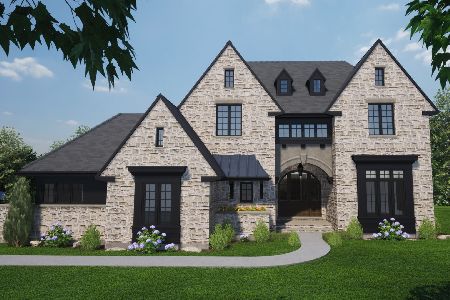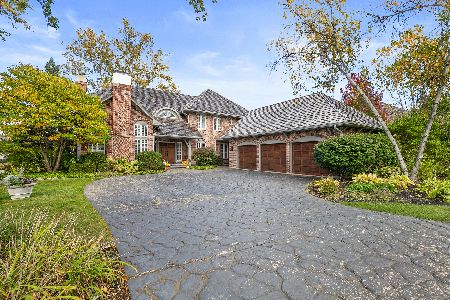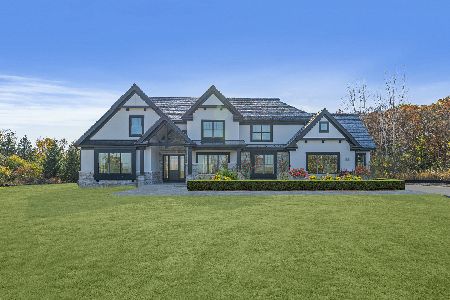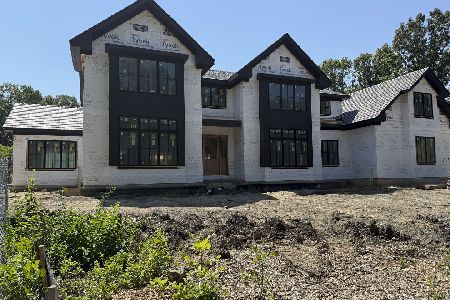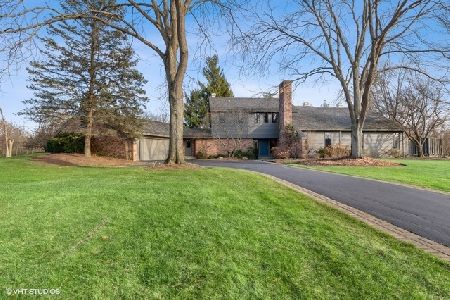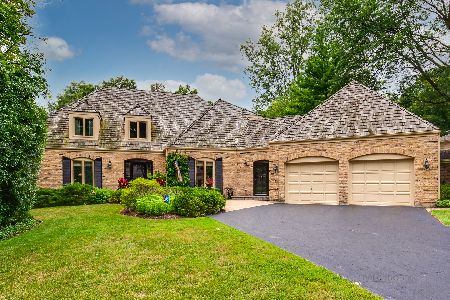1588 White Oak Road, Lake Forest, Illinois 60045
$850,000
|
Sold
|
|
| Status: | Closed |
| Sqft: | 3,205 |
| Cost/Sqft: | $271 |
| Beds: | 4 |
| Baths: | 4 |
| Year Built: | 1985 |
| Property Taxes: | $12,720 |
| Days On Market: | 3517 |
| Lot Size: | 0,43 |
Description
Plan to be impressed! So much to love in this wonderfully updated home on one of the most private lots in the White Oaks subdivision. Great floor plan for everyday living and entertaining. Generous room sizes and stylish appointments. Inviting two story foyer and gleaming hardwood floors throughout first floor. Bright eat-in kitchen boasts all new stainless steel appliances and glass doors to large deck overlooking yard. Family room w/fireplace flanked by handsome built-ins and wet bar. The spacious master bedroom retreat includes brand new spa-like bath w/separate shower and soaking tub & two walk-in closets. Fully finished lower level includes large rec room w/bar area, 5th bedroom, exercise room and full bath. Extensive improvements, too numerous to list here! Walk to award winning Everett Elementary School. Easy access to train, expressways and shopping. Nothing to do but move in and enjoy!
Property Specifics
| Single Family | |
| — | |
| Traditional | |
| 1985 | |
| Full | |
| — | |
| No | |
| 0.43 |
| Lake | |
| White Oaks | |
| 50 / Annual | |
| None | |
| Public | |
| Public Sewer | |
| 09212572 | |
| 16073010750000 |
Nearby Schools
| NAME: | DISTRICT: | DISTANCE: | |
|---|---|---|---|
|
Grade School
Everett Elementary School |
67 | — | |
|
Middle School
Deer Path Middle School |
67 | Not in DB | |
|
High School
Lake Forest High School |
115 | Not in DB | |
Property History
| DATE: | EVENT: | PRICE: | SOURCE: |
|---|---|---|---|
| 25 Jul, 2016 | Sold | $850,000 | MRED MLS |
| 9 May, 2016 | Under contract | $869,000 | MRED MLS |
| 2 May, 2016 | Listed for sale | $869,000 | MRED MLS |
Room Specifics
Total Bedrooms: 5
Bedrooms Above Ground: 4
Bedrooms Below Ground: 1
Dimensions: —
Floor Type: Carpet
Dimensions: —
Floor Type: Carpet
Dimensions: —
Floor Type: Carpet
Dimensions: —
Floor Type: —
Full Bathrooms: 4
Bathroom Amenities: Separate Shower,Double Sink,Soaking Tub
Bathroom in Basement: 1
Rooms: Bedroom 5,Exercise Room,Foyer,Recreation Room
Basement Description: Finished
Other Specifics
| 2 | |
| Concrete Perimeter | |
| Asphalt | |
| Deck | |
| Landscaped,Wooded | |
| 150X132X125X147 | |
| — | |
| Full | |
| Bar-Wet, Hardwood Floors, First Floor Laundry | |
| Double Oven, Dishwasher, Refrigerator, Bar Fridge, Washer, Dryer, Disposal, Stainless Steel Appliance(s), Wine Refrigerator | |
| Not in DB | |
| — | |
| — | |
| — | |
| Gas Log, Gas Starter |
Tax History
| Year | Property Taxes |
|---|---|
| 2016 | $12,720 |
Contact Agent
Nearby Similar Homes
Nearby Sold Comparables
Contact Agent
Listing Provided By
Berkshire Hathaway HomeServices KoenigRubloff

