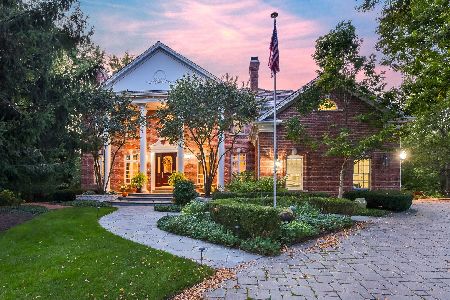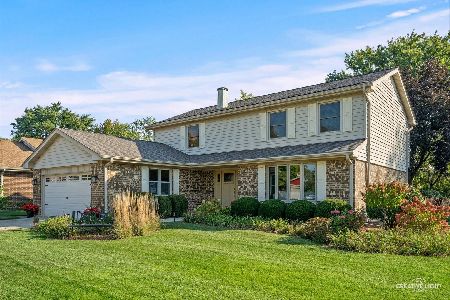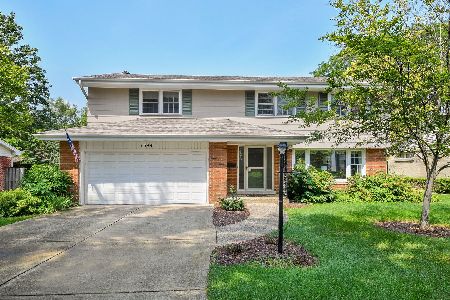159 Thompson Drive, Wheaton, Illinois 60189
$467,500
|
Sold
|
|
| Status: | Closed |
| Sqft: | 3,123 |
| Cost/Sqft: | $159 |
| Beds: | 4 |
| Baths: | 3 |
| Year Built: | 1970 |
| Property Taxes: | $11,480 |
| Days On Market: | 2872 |
| Lot Size: | 0,00 |
Description
Check out the 3D tour link to view the recently refinished hardwood throughout & just repainted interior. Desirable Farnham,custom built home within walking distance to parks, shops & walking paths. Original owners have meticously maintained & improved features of this cherished brick two story. The expansive kitchen has white cabinetry, brand new stainless appliances & an abundance of preparation & storage space. A thoughtful & well designed addition created a large breakfast room with vaulted ceiling & opened the kitchen into the family room. A extra large maintenance free deck is perfect for summer entertaining. The master suite has crown molding, a private bath & walk in closet. Three additional good sized bedrooms & the hall bath complete the second floor. The basement may serve as a playspace or aweome storage. Don't miss the oversized workroom/ home office attached to the rear of the garage with a separate entrance, heat & A/C. Note the epoxy floor in the garage too.
Property Specifics
| Single Family | |
| — | |
| Traditional | |
| 1970 | |
| Partial | |
| WARWICK | |
| No | |
| — |
| Du Page | |
| Farnham | |
| 0 / Not Applicable | |
| None | |
| Lake Michigan | |
| Public Sewer | |
| 09827392 | |
| 0528102006 |
Nearby Schools
| NAME: | DISTRICT: | DISTANCE: | |
|---|---|---|---|
|
Grade School
Whittier Elementary School |
200 | — | |
|
Middle School
Edison Middle School |
200 | Not in DB | |
|
High School
Wheaton Warrenville South H S |
200 | Not in DB | |
Property History
| DATE: | EVENT: | PRICE: | SOURCE: |
|---|---|---|---|
| 30 Mar, 2018 | Sold | $467,500 | MRED MLS |
| 2 Mar, 2018 | Under contract | $495,000 | MRED MLS |
| 5 Jan, 2018 | Listed for sale | $495,000 | MRED MLS |
Room Specifics
Total Bedrooms: 4
Bedrooms Above Ground: 4
Bedrooms Below Ground: 0
Dimensions: —
Floor Type: Hardwood
Dimensions: —
Floor Type: Hardwood
Dimensions: —
Floor Type: Hardwood
Full Bathrooms: 3
Bathroom Amenities: —
Bathroom in Basement: 0
Rooms: Breakfast Room,Workshop
Basement Description: Unfinished,Crawl
Other Specifics
| 2 | |
| — | |
| — | |
| Deck | |
| — | |
| 85 X 137 | |
| — | |
| Full | |
| Vaulted/Cathedral Ceilings, Skylight(s), Hardwood Floors, First Floor Laundry | |
| Range, Microwave, Dishwasher, High End Refrigerator, Washer, Dryer, Stainless Steel Appliance(s) | |
| Not in DB | |
| Park, Curbs, Sidewalks, Street Lights | |
| — | |
| — | |
| Gas Log |
Tax History
| Year | Property Taxes |
|---|---|
| 2018 | $11,480 |
Contact Agent
Nearby Similar Homes
Contact Agent
Listing Provided By
Fathom Realty IL LLC








