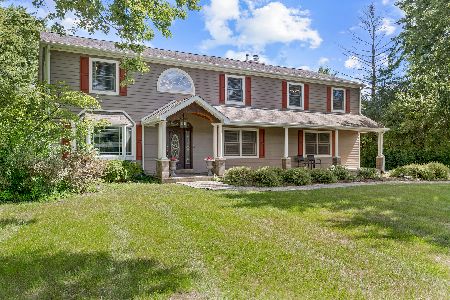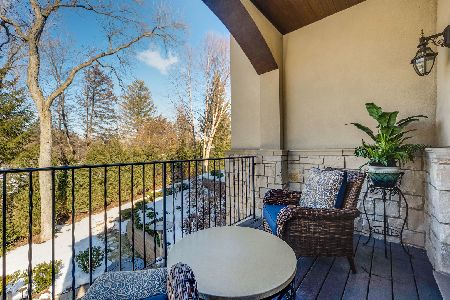159 Wynstone Drive, North Barrington, Illinois 60010
$1,100,000
|
Sold
|
|
| Status: | Closed |
| Sqft: | 5,284 |
| Cost/Sqft: | $282 |
| Beds: | 4 |
| Baths: | 6 |
| Year Built: | 2005 |
| Property Taxes: | $23,796 |
| Days On Market: | 5609 |
| Lot Size: | 0,00 |
Description
ONLY WANT NEW? NO TIME TO BUILD YOUR OWN DREAM HOUSE + DEMAND A "STEAL" DEAL? FOUND IT! EUROPEAN STONE & STUCCO * COPPER GUTTERS * WALNUT FLOORS * WOW KITCHEN W CREAM GLAZED CABS, CHERRY ISL W BRKFST BAR, ALL VIKING KITCHEN OPEN TO FAM RM W WETBAR & WINE COOLER * ROMANTIC MSTR W FP, HIS & HER W/INS, GLORIOUS SPA * FIN W/O W 2 FP, REC, GAME, * 2 TIERED PAVER PATIOS * 2 LAUNDRIES * 2 STAIRCASES* CAN'T BE BLT 4 $!
Property Specifics
| Single Family | |
| — | |
| English | |
| 2005 | |
| Full,Walkout | |
| CUSTOM | |
| No | |
| 0 |
| Lake | |
| Wynstone | |
| 0 / Not Applicable | |
| None | |
| Community Well | |
| Overhead Sewers | |
| 07635484 | |
| 13014050200000 |
Nearby Schools
| NAME: | DISTRICT: | DISTANCE: | |
|---|---|---|---|
|
Grade School
North Barrington Elementary Scho |
220 | — | |
|
Middle School
Barrington Middle School-station |
220 | Not in DB | |
|
High School
Barrington High School |
220 | Not in DB | |
Property History
| DATE: | EVENT: | PRICE: | SOURCE: |
|---|---|---|---|
| 19 Sep, 2011 | Sold | $1,100,000 | MRED MLS |
| 3 Jul, 2011 | Under contract | $1,490,000 | MRED MLS |
| 16 Sep, 2010 | Listed for sale | $1,490,000 | MRED MLS |
| 14 May, 2021 | Sold | $1,075,000 | MRED MLS |
| 10 Mar, 2021 | Under contract | $1,150,000 | MRED MLS |
| 2 Mar, 2021 | Listed for sale | $1,150,000 | MRED MLS |
| 1 Oct, 2021 | Sold | $1,050,000 | MRED MLS |
| 6 Aug, 2021 | Under contract | $1,150,000 | MRED MLS |
| 16 Jul, 2021 | Listed for sale | $1,150,000 | MRED MLS |
Room Specifics
Total Bedrooms: 4
Bedrooms Above Ground: 4
Bedrooms Below Ground: 0
Dimensions: —
Floor Type: Carpet
Dimensions: —
Floor Type: Carpet
Dimensions: —
Floor Type: Carpet
Full Bathrooms: 6
Bathroom Amenities: Whirlpool,Separate Shower,Steam Shower,Double Sink
Bathroom in Basement: 1
Rooms: Deck,Exercise Room,Foyer,Game Room,Library,Loft,Recreation Room,Study,Utility Room-1st Floor,Utility Room-2nd Floor
Basement Description: Finished
Other Specifics
| 3 | |
| Concrete Perimeter | |
| Asphalt,Side Drive | |
| Balcony, Deck, Patio | |
| Landscaped,Wooded | |
| 180X175 | |
| Pull Down Stair | |
| Full | |
| Vaulted/Cathedral Ceilings, Skylight(s), Bar-Wet | |
| Range, Microwave, Dishwasher, Refrigerator, Disposal | |
| Not in DB | |
| Street Lights, Street Paved | |
| — | |
| — | |
| Wood Burning, Gas Starter |
Tax History
| Year | Property Taxes |
|---|---|
| 2011 | $23,796 |
| 2021 | $20,410 |
| 2021 | $17,671 |
Contact Agent
Nearby Similar Homes
Nearby Sold Comparables
Contact Agent
Listing Provided By
RE/MAX Unlimited Northwest











