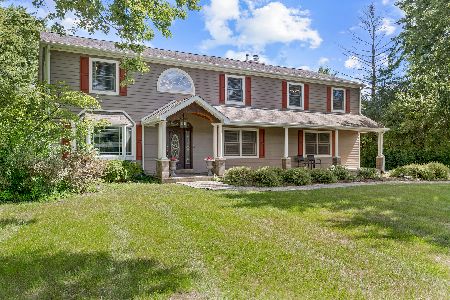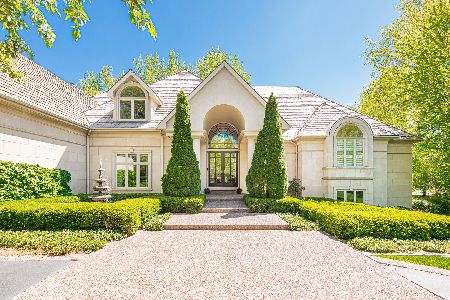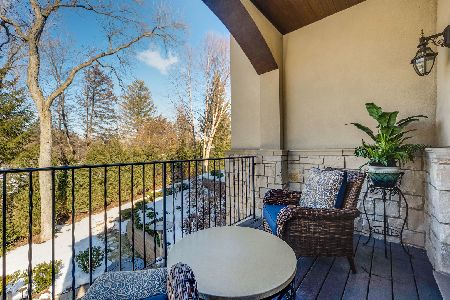160 Wynstone Drive, North Barrington, Illinois 60010
$730,000
|
Sold
|
|
| Status: | Closed |
| Sqft: | 6,682 |
| Cost/Sqft: | $109 |
| Beds: | 5 |
| Baths: | 6 |
| Year Built: | 1995 |
| Property Taxes: | $23,736 |
| Days On Market: | 3615 |
| Lot Size: | 1,20 |
Description
One of the nicest home sites in Wynstone. Overlooking 4 golf holes, 110 acres of natural wetlands. And 100 year old Oaks. Southern rear exposure, and full walkout lower level. Gorgeous Ron McCormick design taking full advantage of the spectacular views. Two story volume in Living Room, Dining Room, Family Room, and first floor Master Suite with fireplace, Sitting Room. Master Bath and adjacent library with fireplace. Three more ensuite upper level bedrooms and a huge Bonus Room or Fifth Bedroom. Open Kitchen, 2 story Family Room and adjoining year round Sunroom are a great area to enjoy. Formal Volume Living Room with fireplace and 2 story formal Dining Room and Foyer with Curved Staircase and Balcony. Five fireplaces, 6682 Sq. Ft. of Finished living area plus 4100 sq. ft of unfinished walkout lower level and a 4 car garage. Circular Driveway and mature landscaping, multiple large decks and patios complete with this fabulous home. Ready to enjoy or update to your tastes. sold AS-IS
Property Specifics
| Single Family | |
| — | |
| Traditional | |
| 1995 | |
| Walkout | |
| CUSTOM | |
| No | |
| 1.2 |
| Lake | |
| Wynstone | |
| 0 / Not Applicable | |
| None | |
| Private | |
| Public Sewer, Overhead Sewers | |
| 09152407 | |
| 13014050260000 |
Property History
| DATE: | EVENT: | PRICE: | SOURCE: |
|---|---|---|---|
| 15 Jun, 2016 | Sold | $730,000 | MRED MLS |
| 29 Mar, 2016 | Under contract | $730,000 | MRED MLS |
| 1 Mar, 2016 | Listed for sale | $730,000 | MRED MLS |
Room Specifics
Total Bedrooms: 5
Bedrooms Above Ground: 5
Bedrooms Below Ground: 0
Dimensions: —
Floor Type: Carpet
Dimensions: —
Floor Type: Carpet
Dimensions: —
Floor Type: Carpet
Dimensions: —
Floor Type: —
Full Bathrooms: 6
Bathroom Amenities: Whirlpool,Separate Shower,Double Sink
Bathroom in Basement: 0
Rooms: Bedroom 5,Eating Area,Library,Sitting Room,Heated Sun Room,Workshop
Basement Description: Unfinished,Exterior Access,Bathroom Rough-In
Other Specifics
| 4 | |
| Concrete Perimeter | |
| Asphalt,Circular,Side Drive | |
| Balcony, Deck, Patio, Storms/Screens | |
| Cul-De-Sac,Golf Course Lot,Wetlands adjacent,Landscaped,Water View,Wooded | |
| 180X288X149X303 | |
| — | |
| Full | |
| Vaulted/Cathedral Ceilings, Skylight(s), Bar-Wet, Hardwood Floors, First Floor Bedroom, First Floor Laundry | |
| Double Oven, Microwave, Dishwasher, Refrigerator, Bar Fridge, Washer, Dryer, Disposal | |
| Not in DB | |
| Street Lights, Street Paved | |
| — | |
| — | |
| Attached Fireplace Doors/Screen, Gas Log, Gas Starter |
Tax History
| Year | Property Taxes |
|---|---|
| 2016 | $23,736 |
Contact Agent
Nearby Similar Homes
Nearby Sold Comparables
Contact Agent
Listing Provided By
Coldwell Banker Residential












