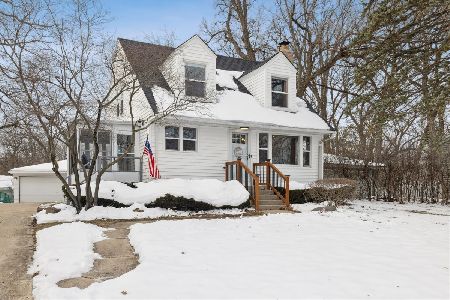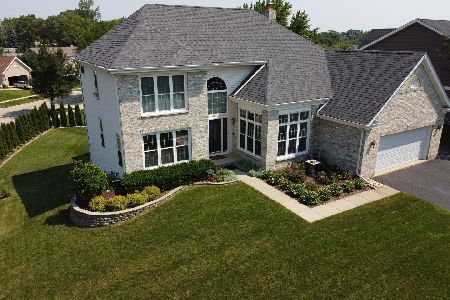1590 Barrington Court, Algonquin, Illinois 60102
$316,100
|
Sold
|
|
| Status: | Closed |
| Sqft: | 2,577 |
| Cost/Sqft: | $125 |
| Beds: | 4 |
| Baths: | 4 |
| Year Built: | 1994 |
| Property Taxes: | $9,925 |
| Days On Market: | 2156 |
| Lot Size: | 0,23 |
Description
You have found the one!!! Walk into this beautiful 4 bedroom 3 1/2 bath with open floor plan! New siding and roof installed 2018!! Brick outdoors with bright foyer!! This home is located in a private cul-de-sac with a huge walkout basement, an exercise room and first floor office space. Not to mention the BONUS extra storage space in basement. Updated laundry room and master bathroom, with huge pantry!! New Samsung washer and dryer. Home has been freshly painted, also added new sliding doors in kitchen and walk out basement! Water softener included!! Schedule a showing with confidence! Bring us an offer!!!! Motivated Sellers!!! Nothing left but to move in!!
Property Specifics
| Single Family | |
| — | |
| Traditional | |
| 1994 | |
| Full,Walkout | |
| — | |
| No | |
| 0.23 |
| Mc Henry | |
| Fieldcrest Farms | |
| 0 / Not Applicable | |
| None | |
| Public | |
| Public Sewer | |
| 10653007 | |
| 1929426028 |
Nearby Schools
| NAME: | DISTRICT: | DISTANCE: | |
|---|---|---|---|
|
Grade School
Neubert Elementary School |
300 | — | |
|
Middle School
Westfield Community School |
300 | Not in DB | |
|
High School
H D Jacobs High School |
300 | Not in DB | |
Property History
| DATE: | EVENT: | PRICE: | SOURCE: |
|---|---|---|---|
| 15 Oct, 2014 | Sold | $235,000 | MRED MLS |
| 8 Aug, 2014 | Under contract | $239,900 | MRED MLS |
| 20 Jul, 2014 | Listed for sale | $239,900 | MRED MLS |
| 24 Jul, 2020 | Sold | $316,100 | MRED MLS |
| 4 Jun, 2020 | Under contract | $321,500 | MRED MLS |
| — | Last price change | $322,000 | MRED MLS |
| 2 Mar, 2020 | Listed for sale | $327,000 | MRED MLS |
Room Specifics
Total Bedrooms: 4
Bedrooms Above Ground: 4
Bedrooms Below Ground: 0
Dimensions: —
Floor Type: Carpet
Dimensions: —
Floor Type: Carpet
Dimensions: —
Floor Type: Carpet
Full Bathrooms: 4
Bathroom Amenities: —
Bathroom in Basement: 1
Rooms: Recreation Room,Exercise Room,Bonus Room,Office,Den,Utility Room-1st Floor,Gallery
Basement Description: Finished
Other Specifics
| 2 | |
| Concrete Perimeter | |
| Asphalt | |
| Deck | |
| Cul-De-Sac | |
| 125X80 | |
| Unfinished | |
| Full | |
| Vaulted/Cathedral Ceilings | |
| Range, Microwave, Dishwasher, Refrigerator, Water Softener Owned | |
| Not in DB | |
| Curbs, Sidewalks, Street Lights, Street Paved | |
| — | |
| — | |
| — |
Tax History
| Year | Property Taxes |
|---|---|
| 2014 | $7,909 |
| 2020 | $9,925 |
Contact Agent
Nearby Similar Homes
Nearby Sold Comparables
Contact Agent
Listing Provided By
Berkshire Hathaway HomeServices Starck Real Estate








