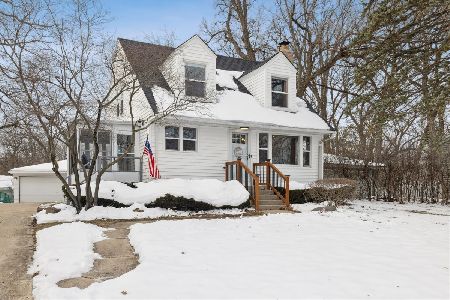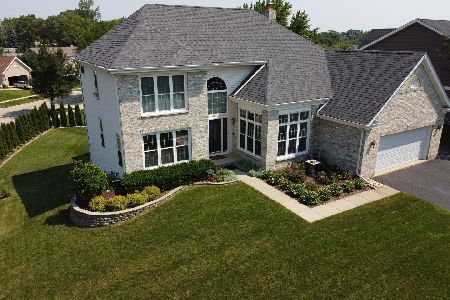1600 Barrington Court, Algonquin, Illinois 60102
$280,000
|
Sold
|
|
| Status: | Closed |
| Sqft: | 2,612 |
| Cost/Sqft: | $113 |
| Beds: | 5 |
| Baths: | 4 |
| Year Built: | 1993 |
| Property Taxes: | $9,062 |
| Days On Market: | 3785 |
| Lot Size: | 0,28 |
Description
Stylish executive home awaits its new owners! A total of almost 4000 sq ft of living space including the basement! Gleaming hardwood floors throughout 1st and 2nd level. Newer items include roof, siding and windows! Brand new carpet in walkout basement! Whole house freshly painted with neutral colors! Kitchen with granite island overlooks family room with fireplace. Den and laundry on main level. Master suite with whirlpool bath and huge WIC. Full finished walkout basement, includes 5th bedroom, full bath and rec room. Deck and patio for outdoor living. Plenty of space, clean and well maintained. Fantastic Algonquin location~ Pack your bags!
Property Specifics
| Single Family | |
| — | |
| Contemporary | |
| 1993 | |
| Full,Walkout | |
| — | |
| No | |
| 0.28 |
| Mc Henry | |
| Fieldcrest Farms | |
| 0 / Not Applicable | |
| None | |
| Public | |
| Public Sewer | |
| 09048941 | |
| 1929426029 |
Nearby Schools
| NAME: | DISTRICT: | DISTANCE: | |
|---|---|---|---|
|
Grade School
Lincoln Prairie Elementary Schoo |
300 | — | |
|
Middle School
Westfield Community School |
300 | Not in DB | |
|
High School
H D Jacobs High School |
300 | Not in DB | |
Property History
| DATE: | EVENT: | PRICE: | SOURCE: |
|---|---|---|---|
| 25 Nov, 2015 | Sold | $280,000 | MRED MLS |
| 8 Oct, 2015 | Under contract | $295,000 | MRED MLS |
| 26 Sep, 2015 | Listed for sale | $295,000 | MRED MLS |
| 27 Jan, 2022 | Sold | $420,000 | MRED MLS |
| 13 Dec, 2021 | Under contract | $425,000 | MRED MLS |
| 12 Dec, 2021 | Listed for sale | $425,000 | MRED MLS |
Room Specifics
Total Bedrooms: 5
Bedrooms Above Ground: 5
Bedrooms Below Ground: 0
Dimensions: —
Floor Type: Hardwood
Dimensions: —
Floor Type: Hardwood
Dimensions: —
Floor Type: Hardwood
Dimensions: —
Floor Type: —
Full Bathrooms: 4
Bathroom Amenities: Whirlpool,Separate Shower,Double Sink
Bathroom in Basement: 1
Rooms: Bedroom 5,Den,Foyer,Recreation Room
Basement Description: Finished,Crawl,Exterior Access
Other Specifics
| 2 | |
| Concrete Perimeter | |
| Asphalt | |
| Deck, Patio | |
| Corner Lot,Cul-De-Sac | |
| 150 X 80 | |
| Unfinished | |
| Full | |
| Vaulted/Cathedral Ceilings, Skylight(s), Bar-Wet, Hardwood Floors, First Floor Laundry | |
| Range, Microwave, Dishwasher, Refrigerator, Bar Fridge, Washer, Dryer, Disposal | |
| Not in DB | |
| Sidewalks, Street Lights, Street Paved, Other | |
| — | |
| — | |
| Gas Starter |
Tax History
| Year | Property Taxes |
|---|---|
| 2015 | $9,062 |
| 2022 | $9,626 |
Contact Agent
Nearby Similar Homes
Nearby Sold Comparables
Contact Agent
Listing Provided By
Berkshire Hathaway HomeServices American Heritage








