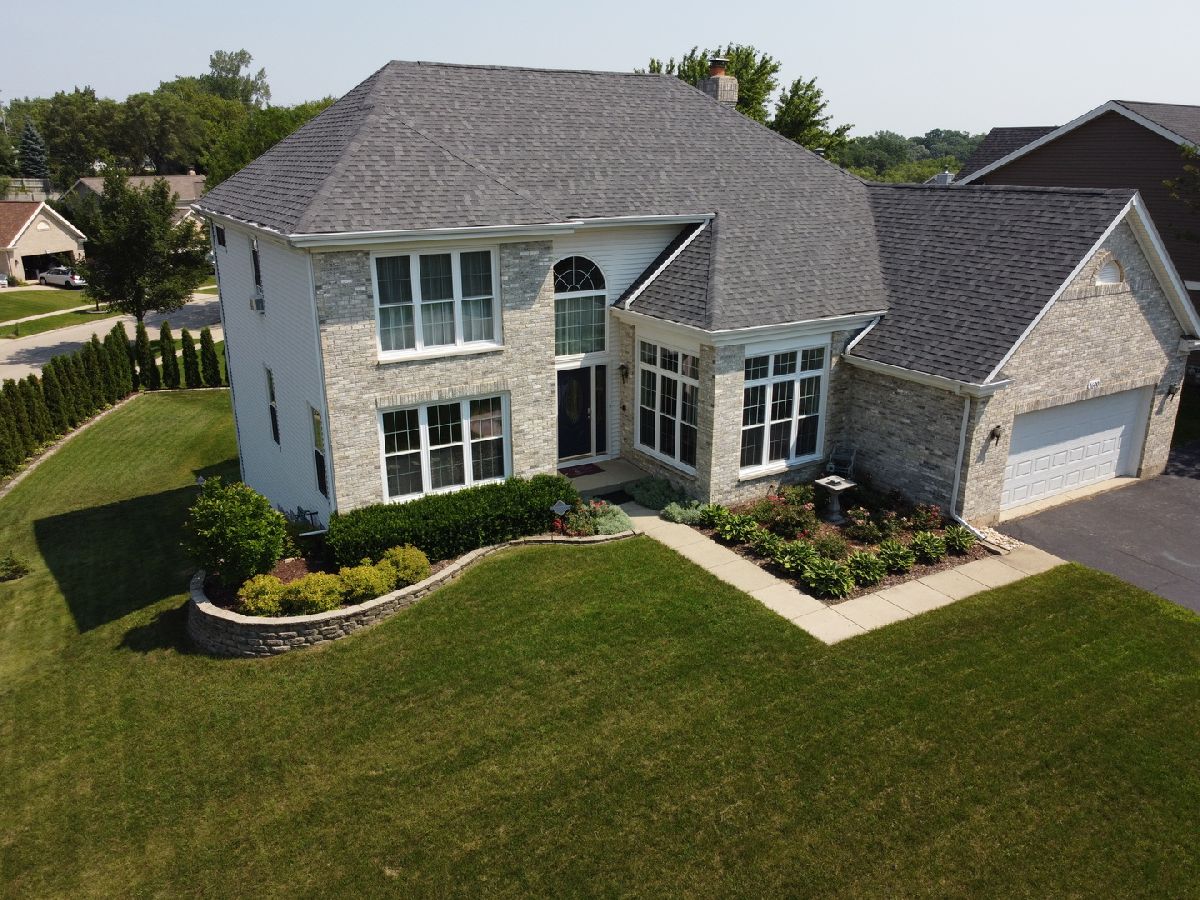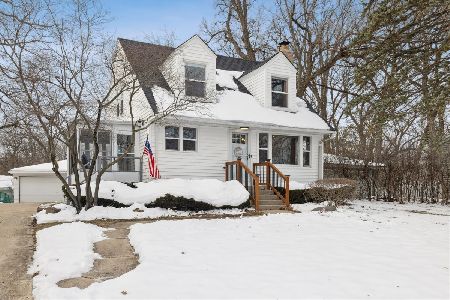1600 Barrington Court, Algonquin, Illinois 60102
$420,000
|
Sold
|
|
| Status: | Closed |
| Sqft: | 3,938 |
| Cost/Sqft: | $108 |
| Beds: | 5 |
| Baths: | 4 |
| Year Built: | 1993 |
| Property Taxes: | $9,626 |
| Days On Market: | 1506 |
| Lot Size: | 0,28 |
Description
Wonderfully maintained spacious home with bullnose corners throughout and recessed LED lighting installed throughout the first floor 4 years ago, along with updated light fixtures. Gleaming refinished hardwood floors throughout 1st level; hardwood upstairs too. Kitchen with granite countertops flows into family room and deck. Brand New stove/range; refrigerator is 2 years old. Kitchen cabinets painted recently. First floor den with 9' ceilings and gorgeous floor-to-ceiling windows. Master suite with whirlpool bath and walk-in closet. Rooms are wired with cat6 ethernet running to a central network closet in laundry room on main level. Finished walkout basement includes 5th bedroom, full bath, and rec room with wet bar that leads to patio. 12x10 solid shed built 3 years ago, wired with electrical and lighting for working at the workbench (possible man cave). Whole house fan installed 4 years ago. Breaker box wired with generator inlet located on exterior of house!! 2019: New garage door and opener and trees planted trees along the perimeter of the backyard to form a natural fence. Updated about 2014: roof, siding and windows. Fantastic location, close to shopping & schools. Gazebo on patio included.
Property Specifics
| Single Family | |
| — | |
| Colonial | |
| 1993 | |
| Full,Walkout | |
| — | |
| No | |
| 0.28 |
| Mc Henry | |
| Fieldcrest Farms | |
| 0 / Not Applicable | |
| None | |
| Public | |
| Public Sewer | |
| 11285608 | |
| 1929426029 |
Nearby Schools
| NAME: | DISTRICT: | DISTANCE: | |
|---|---|---|---|
|
Grade School
Lincoln Prairie Elementary Schoo |
300 | — | |
|
Middle School
Westfield Community School |
300 | Not in DB | |
|
High School
H D Jacobs High School |
300 | Not in DB | |
Property History
| DATE: | EVENT: | PRICE: | SOURCE: |
|---|---|---|---|
| 25 Nov, 2015 | Sold | $280,000 | MRED MLS |
| 8 Oct, 2015 | Under contract | $295,000 | MRED MLS |
| 26 Sep, 2015 | Listed for sale | $295,000 | MRED MLS |
| 27 Jan, 2022 | Sold | $420,000 | MRED MLS |
| 13 Dec, 2021 | Under contract | $425,000 | MRED MLS |
| 12 Dec, 2021 | Listed for sale | $425,000 | MRED MLS |


































Room Specifics
Total Bedrooms: 5
Bedrooms Above Ground: 5
Bedrooms Below Ground: 0
Dimensions: —
Floor Type: Hardwood
Dimensions: —
Floor Type: Hardwood
Dimensions: —
Floor Type: Hardwood
Dimensions: —
Floor Type: —
Full Bathrooms: 4
Bathroom Amenities: Whirlpool,Separate Shower,Double Sink,Soaking Tub
Bathroom in Basement: 1
Rooms: Bedroom 5,Den,Foyer,Recreation Room
Basement Description: Finished,Crawl,Exterior Access
Other Specifics
| 2 | |
| Concrete Perimeter | |
| Asphalt | |
| Deck, Patio, Workshop | |
| Corner Lot,Cul-De-Sac,Sidewalks,Streetlights,Sloped | |
| 150 X 80 | |
| Unfinished | |
| Full | |
| Vaulted/Cathedral Ceilings, Skylight(s), Bar-Wet, Hardwood Floors, First Floor Laundry, Walk-In Closet(s), Some Window Treatmnt | |
| Range, Dishwasher, Refrigerator, Washer, Dryer, Disposal, Range Hood | |
| Not in DB | |
| Lake, Curbs, Sidewalks, Street Lights, Street Paved | |
| — | |
| — | |
| Gas Starter |
Tax History
| Year | Property Taxes |
|---|---|
| 2015 | $9,062 |
| 2022 | $9,626 |
Contact Agent
Nearby Similar Homes
Nearby Sold Comparables
Contact Agent
Listing Provided By
Baird & Warner







