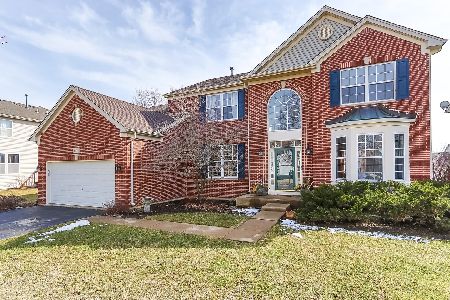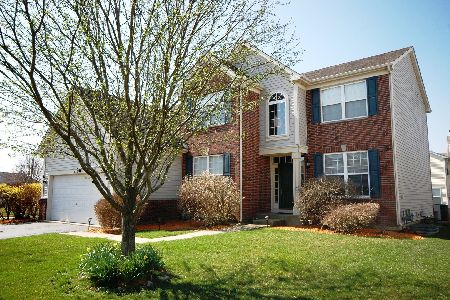1590 Russell Drive, Hoffman Estates, Illinois 60192
$401,000
|
Sold
|
|
| Status: | Closed |
| Sqft: | 2,647 |
| Cost/Sqft: | $151 |
| Beds: | 4 |
| Baths: | 4 |
| Year Built: | 2001 |
| Property Taxes: | $5,285 |
| Days On Market: | 1615 |
| Lot Size: | 0,20 |
Description
Gorgeous 4 bed + loft + office, 3.5 bath home offering three levels of living space! This brick front home welcomes you with cherry wood flooring and 9ft. ceilings. The living room and formal dining room lead into the recently updated kitchen granite countertops, 42" cabinetry, stainless steel double oven and a center island. The breakfast area offers a sliding glass door to the backyard and overlooks the family room complete with a cozy fireplace. A powder room, laundry room and home office complete the main level. Four bedrooms are on the second level including the primary suite featuring a vaulted ceiling, soaking tub, separate shower, dual vanity and a walk-in closet with custom organizers. The flexible loft can easily be a second home office, playroom or finished into a 5th bedroom. The finished lower level offers another gathering space with recessed lighting, a wet bar and full bath. A bonus room is the perfect workout or yoga space. An attached 2-car garage adds the finishing touch!
Property Specifics
| Single Family | |
| — | |
| — | |
| 2001 | |
| Full | |
| — | |
| No | |
| 0.2 |
| Cook | |
| Canterbury Farms | |
| 300 / Annual | |
| Other | |
| Lake Michigan | |
| Public Sewer | |
| 11199568 | |
| 06081060110000 |
Nearby Schools
| NAME: | DISTRICT: | DISTANCE: | |
|---|---|---|---|
|
Grade School
Lincoln Elementary School |
46 | — | |
|
Middle School
Larsen Middle School |
46 | Not in DB | |
|
High School
Elgin High School |
46 | Not in DB | |
Property History
| DATE: | EVENT: | PRICE: | SOURCE: |
|---|---|---|---|
| 29 Oct, 2021 | Sold | $401,000 | MRED MLS |
| 9 Sep, 2021 | Under contract | $399,000 | MRED MLS |
| 25 Aug, 2021 | Listed for sale | $399,000 | MRED MLS |
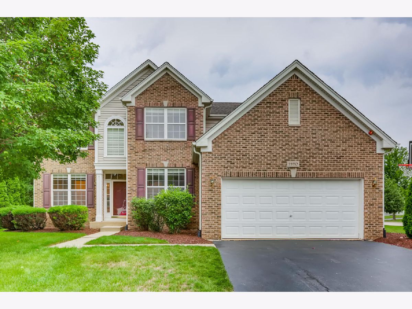



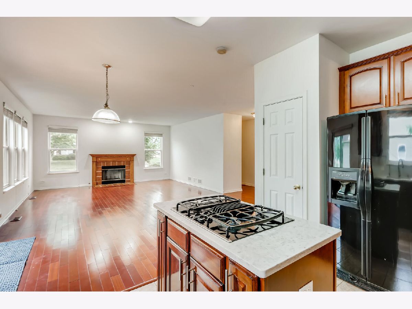
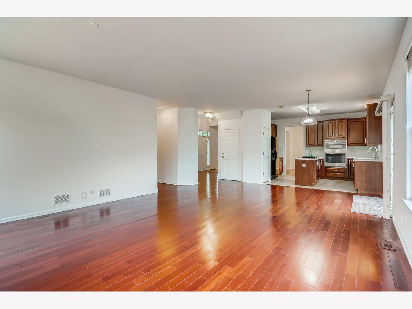
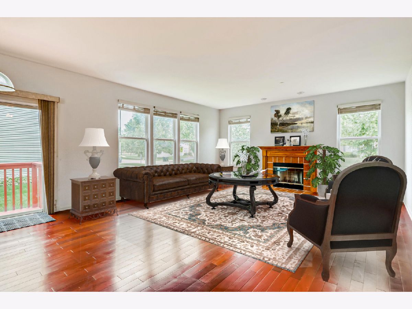
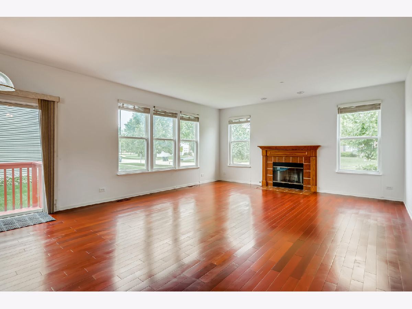
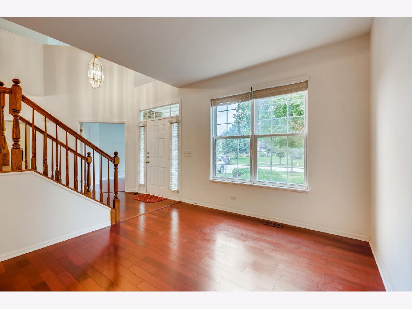
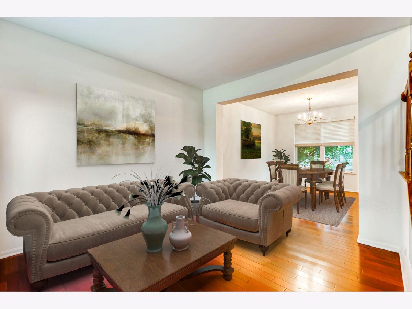
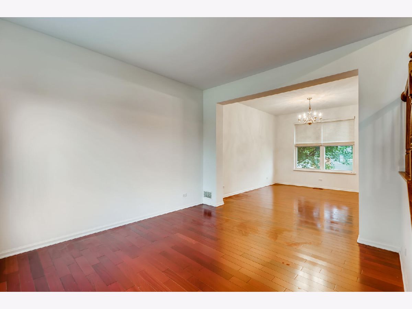
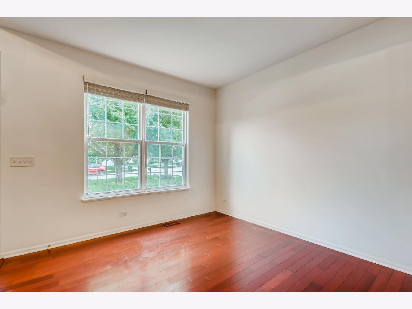
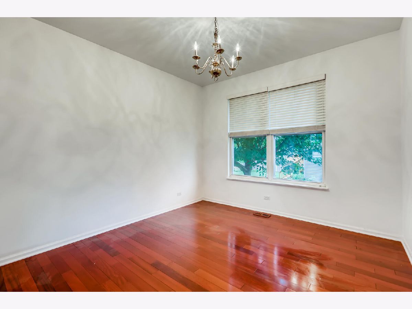
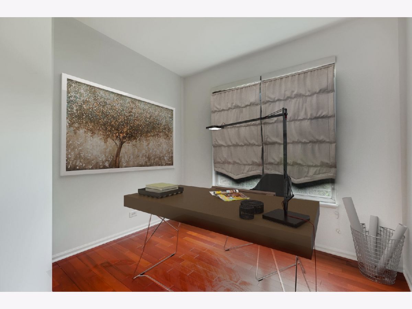
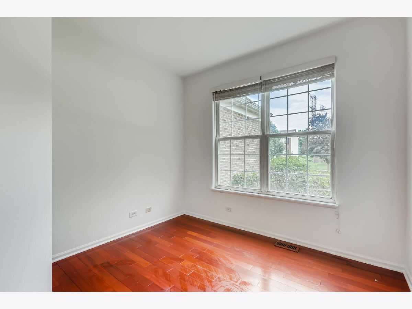
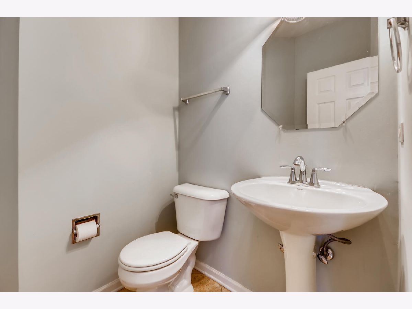
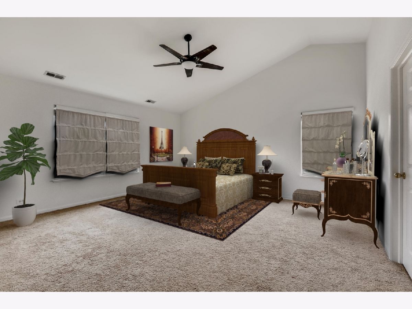
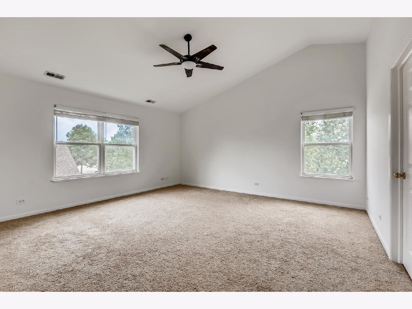
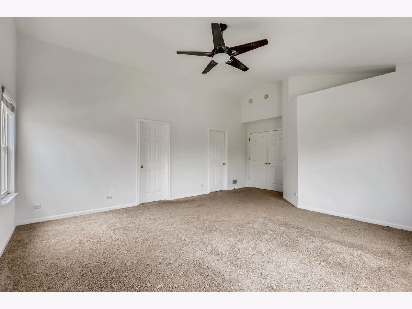
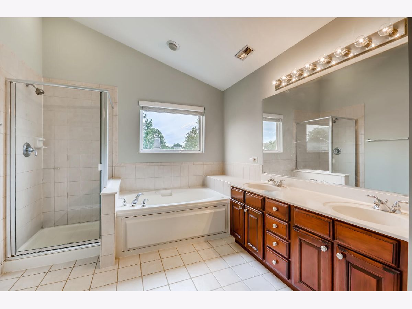
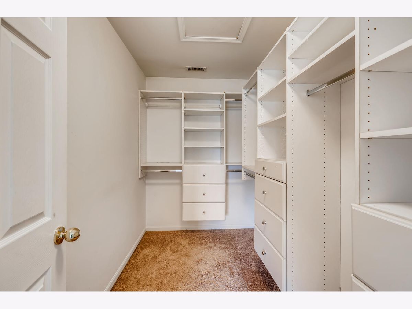
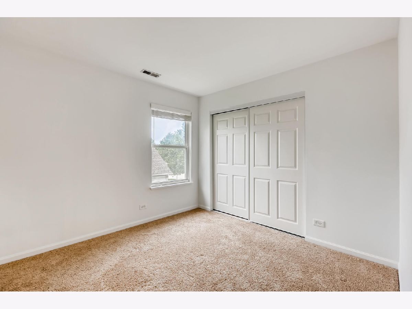
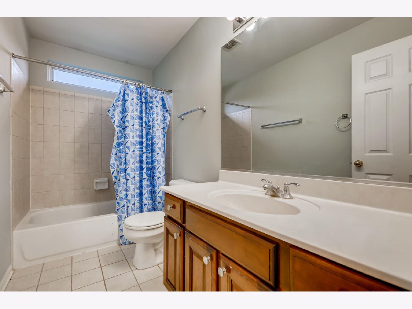
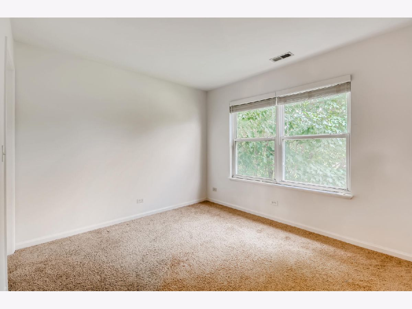
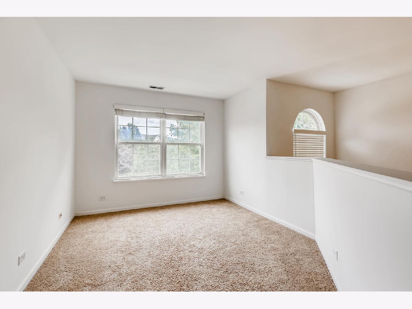
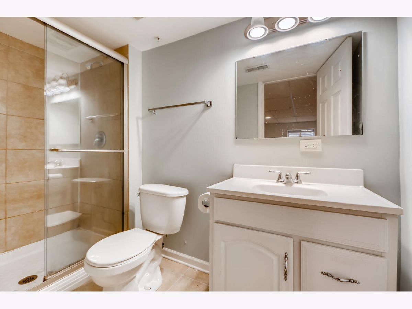
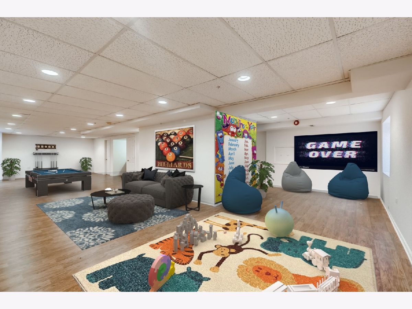
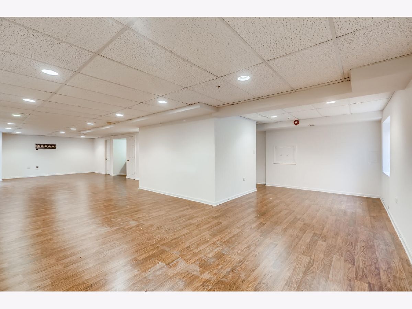
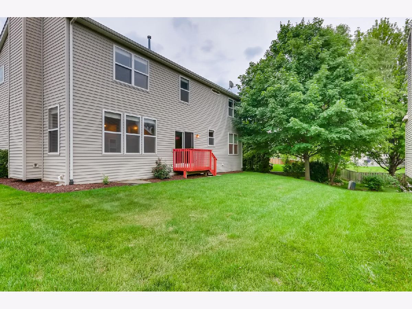
Room Specifics
Total Bedrooms: 4
Bedrooms Above Ground: 4
Bedrooms Below Ground: 0
Dimensions: —
Floor Type: Carpet
Dimensions: —
Floor Type: Carpet
Dimensions: —
Floor Type: Carpet
Full Bathrooms: 4
Bathroom Amenities: Separate Shower,Double Sink
Bathroom in Basement: 1
Rooms: Den,Loft,Office,Recreation Room
Basement Description: Finished
Other Specifics
| 2 | |
| Concrete Perimeter | |
| — | |
| — | |
| Corner Lot | |
| 58X36X98X95X108 | |
| — | |
| Full | |
| Hardwood Floors, First Floor Laundry, Walk-In Closet(s), Ceiling - 9 Foot | |
| Double Oven, Range, Dishwasher, Refrigerator, Washer, Dryer | |
| Not in DB | |
| — | |
| — | |
| — | |
| — |
Tax History
| Year | Property Taxes |
|---|---|
| 2021 | $5,285 |
Contact Agent
Nearby Similar Homes
Nearby Sold Comparables
Contact Agent
Listing Provided By
StartingPoint Realty, Inc.



