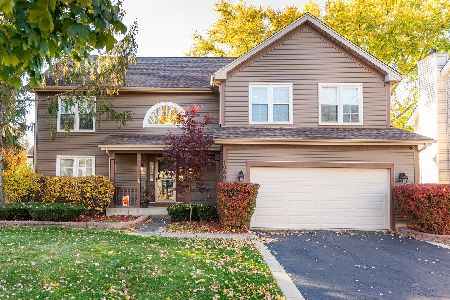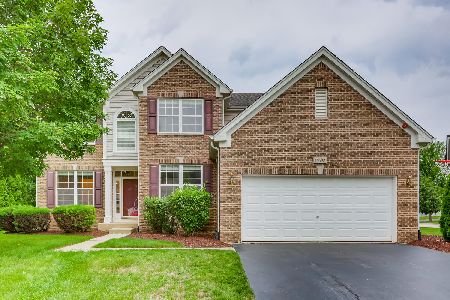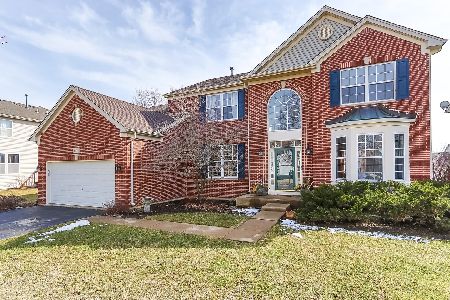1570 Russell Drive, Hoffman Estates, Illinois 60192
$364,949
|
Sold
|
|
| Status: | Closed |
| Sqft: | 2,647 |
| Cost/Sqft: | $139 |
| Beds: | 4 |
| Baths: | 4 |
| Year Built: | 2002 |
| Property Taxes: | $8,112 |
| Days On Market: | 2100 |
| Lot Size: | 0,22 |
Description
BEAUTIFUL HAWTHORNE MODEL on corner lot in wonderful location near Rt 59/I-90 Interchange w/great floor plan & features! Beautiful open staircase in entry plus rich hardwood flooring in Living & Dining Rooms. Kitchen features 42" oak cabinetry, granite counter tops, stainless steel appliances, recessed lighting, spacious eating area & closet pantry! Wide, sunlit family room w/gas log fireplace is ideal for relaxing at day's end. 1st floor Den w/French doors makes working from home a nice option! Master BR suite features luxury bath w/soaking tub, separate shower, double vanity & walk-in closet. 2nd floor loft is perfect for an additional work or study area! Entertain, relax or recreate in the phenomenally finished basement featuring 2nd kitchen, shower bath & abundant lighting! 1st floor laundry w/utility sink and neighborhood elementary school provide practical convenience. Whole house sprinkler system & sump pump w/battery back-up provide peace of mind. Large deck overlooks nice yard, which has an underground sprinkler system! Home Theater System is included!!!
Property Specifics
| Single Family | |
| — | |
| Traditional | |
| 2002 | |
| Full | |
| HAWTHORNE | |
| No | |
| 0.22 |
| Cook | |
| Canterbury Farms | |
| 300 / Annual | |
| Other | |
| Lake Michigan | |
| Public Sewer | |
| 10670541 | |
| 06081060090000 |
Nearby Schools
| NAME: | DISTRICT: | DISTANCE: | |
|---|---|---|---|
|
Grade School
Lincoln Elementary School |
46 | — | |
|
Middle School
Larsen Middle School |
46 | Not in DB | |
|
High School
Elgin High School |
46 | Not in DB | |
Property History
| DATE: | EVENT: | PRICE: | SOURCE: |
|---|---|---|---|
| 10 Jul, 2020 | Sold | $364,949 | MRED MLS |
| 22 May, 2020 | Under contract | $368,900 | MRED MLS |
| — | Last price change | $374,900 | MRED MLS |
| 17 Mar, 2020 | Listed for sale | $374,900 | MRED MLS |
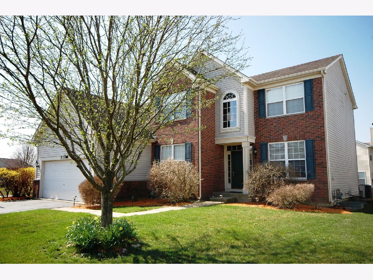
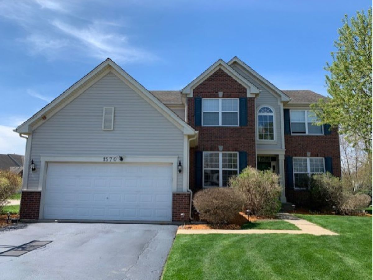
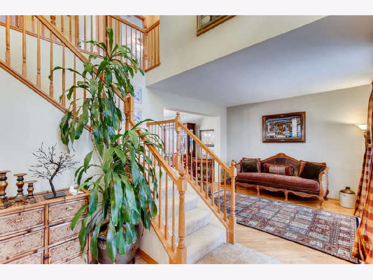
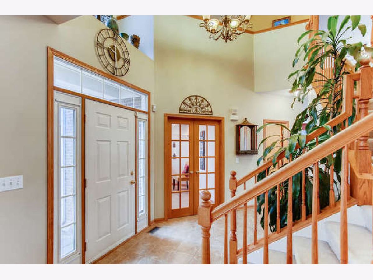
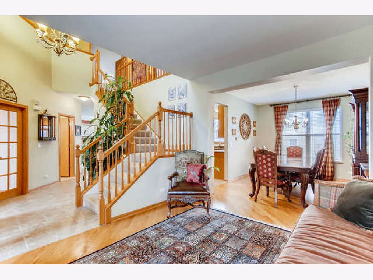
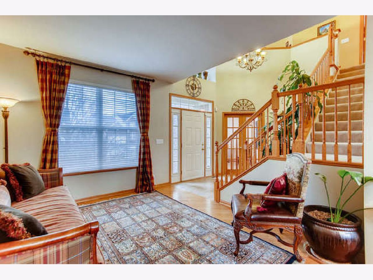
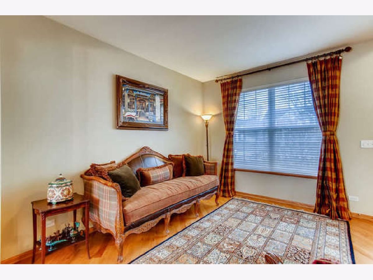
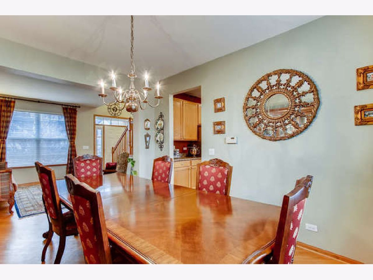
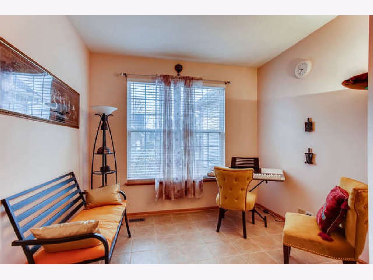
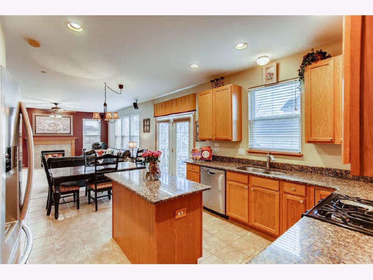
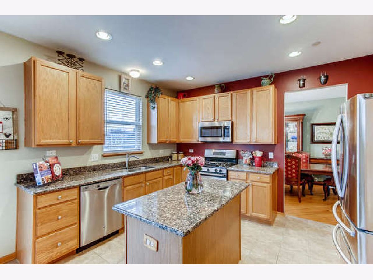
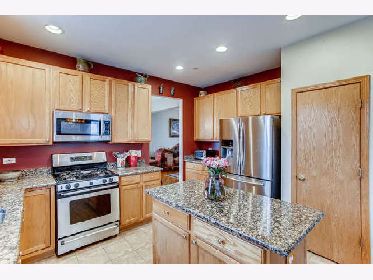
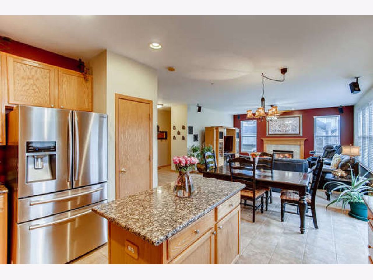
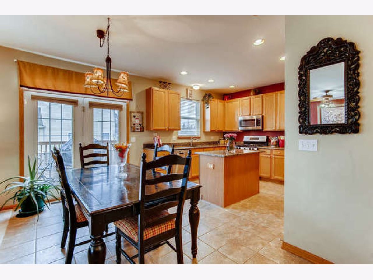
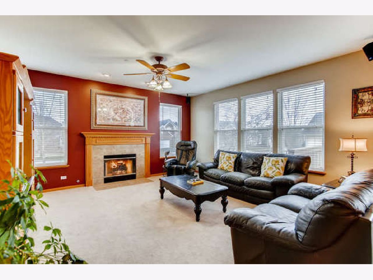
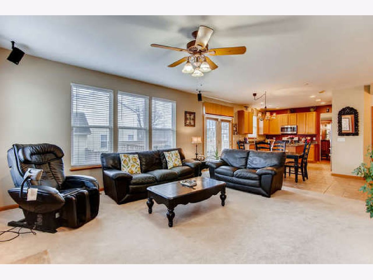
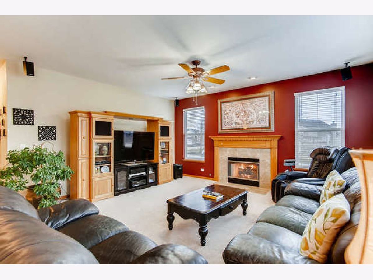
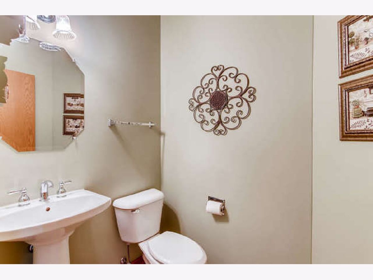
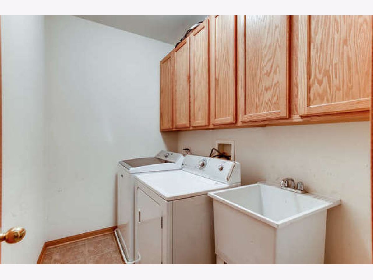
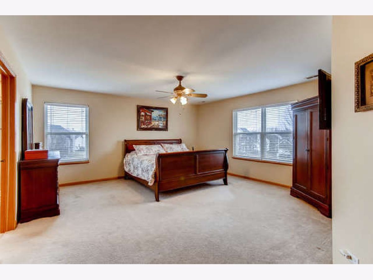
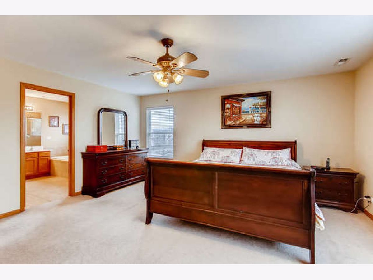
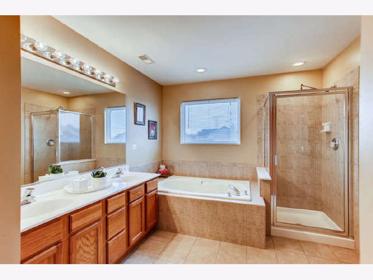
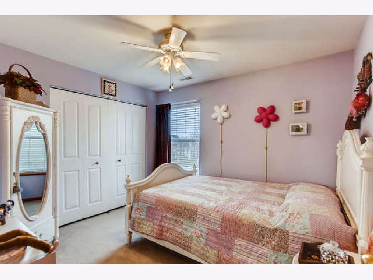
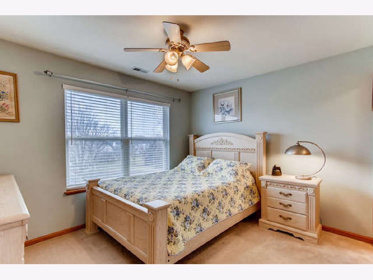
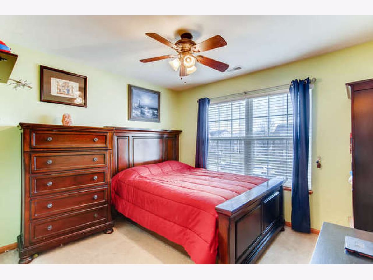
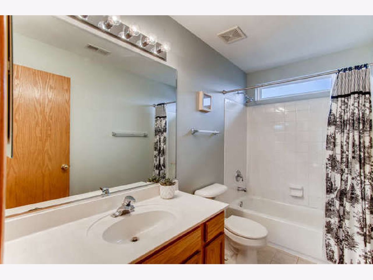
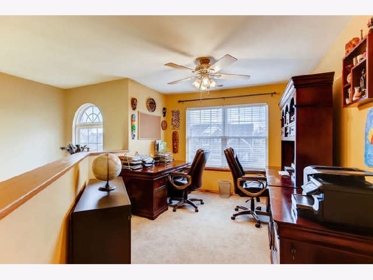
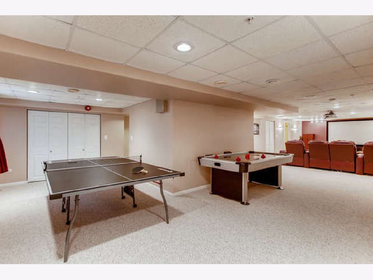
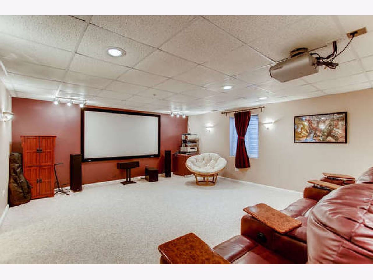
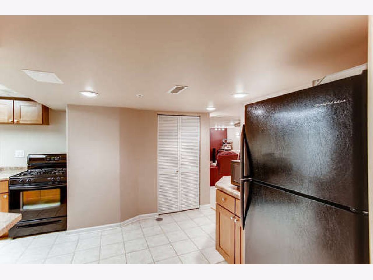
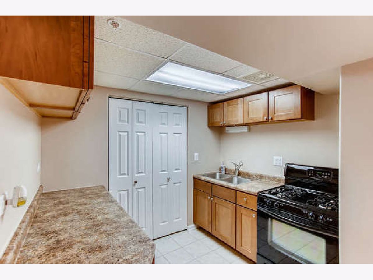
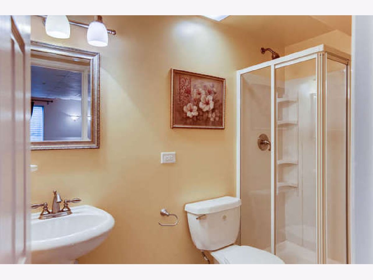
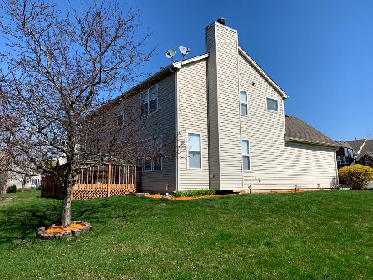
Room Specifics
Total Bedrooms: 4
Bedrooms Above Ground: 4
Bedrooms Below Ground: 0
Dimensions: —
Floor Type: Carpet
Dimensions: —
Floor Type: Carpet
Dimensions: —
Floor Type: Carpet
Full Bathrooms: 4
Bathroom Amenities: Separate Shower,Double Sink,Soaking Tub
Bathroom in Basement: 1
Rooms: Eating Area,Den,Loft,Recreation Room,Game Room,Theatre Room,Kitchen,Foyer
Basement Description: Finished
Other Specifics
| 2 | |
| Concrete Perimeter | |
| Asphalt | |
| Deck | |
| Corner Lot | |
| 66X116X104X114 | |
| — | |
| Full | |
| Hardwood Floors, First Floor Laundry, Walk-In Closet(s) | |
| Range, Microwave, Dishwasher, Refrigerator, Washer, Dryer, Disposal, Stainless Steel Appliance(s) | |
| Not in DB | |
| Curbs, Sidewalks, Street Lights, Street Paved | |
| — | |
| — | |
| Attached Fireplace Doors/Screen, Gas Log, Gas Starter |
Tax History
| Year | Property Taxes |
|---|---|
| 2020 | $8,112 |
Contact Agent
Nearby Similar Homes
Nearby Sold Comparables
Contact Agent
Listing Provided By
REMAX Horizon

