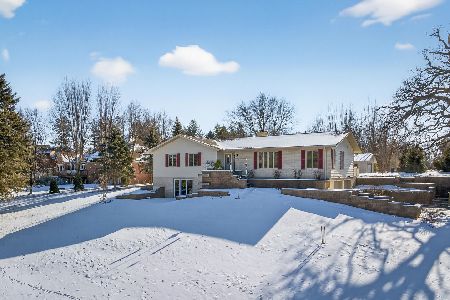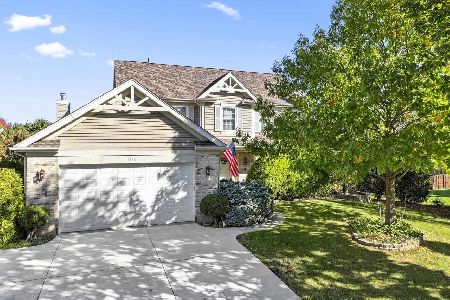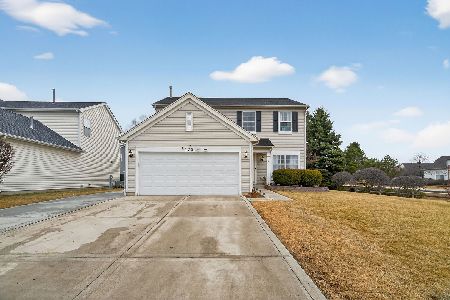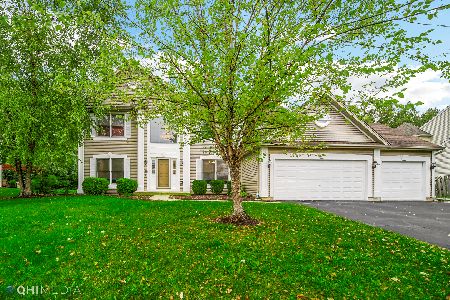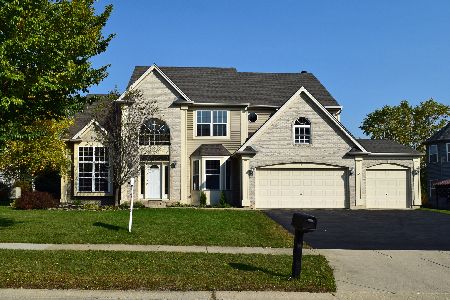1600 Southridge Trail, Algonquin, Illinois 60102
$281,000
|
Sold
|
|
| Status: | Closed |
| Sqft: | 3,200 |
| Cost/Sqft: | $91 |
| Beds: | 4 |
| Baths: | 3 |
| Year Built: | 2000 |
| Property Taxes: | $9,572 |
| Days On Market: | 5405 |
| Lot Size: | 0,37 |
Description
Customized Merrilee model is like no other! Granite KIT features turret breakfast area plus center island and breakfast bar. Expanded 2-story FR w full wall bookcase and brick WBFP- perfect for large gatherings. Move the party outside to the gorgeous tiered deck shaded by a lighted pergola. Retreat to the MBR Suite and enjoy a private sitting area, luxury Master Bath w whirlpool tub. You deserve it!
Property Specifics
| Single Family | |
| — | |
| Contemporary | |
| 2000 | |
| Full | |
| — | |
| No | |
| 0.37 |
| Kane | |
| Brittany Hills | |
| 150 / Annual | |
| None | |
| Public | |
| Public Sewer | |
| 07805527 | |
| 0309103001 |
Nearby Schools
| NAME: | DISTRICT: | DISTANCE: | |
|---|---|---|---|
|
Grade School
Liberty Elementary School |
300 | — | |
|
Middle School
Dundee Middle School |
300 | Not in DB | |
|
High School
H D Jacobs High School |
300 | Not in DB | |
Property History
| DATE: | EVENT: | PRICE: | SOURCE: |
|---|---|---|---|
| 15 Feb, 2012 | Sold | $281,000 | MRED MLS |
| 1 Oct, 2011 | Under contract | $290,000 | MRED MLS |
| — | Last price change | $315,000 | MRED MLS |
| 12 May, 2011 | Listed for sale | $335,000 | MRED MLS |
| 24 May, 2018 | Sold | $341,000 | MRED MLS |
| 7 Apr, 2018 | Under contract | $346,900 | MRED MLS |
| — | Last price change | $347,900 | MRED MLS |
| 21 Feb, 2018 | Listed for sale | $355,000 | MRED MLS |
Room Specifics
Total Bedrooms: 4
Bedrooms Above Ground: 4
Bedrooms Below Ground: 0
Dimensions: —
Floor Type: Carpet
Dimensions: —
Floor Type: Carpet
Dimensions: —
Floor Type: Carpet
Full Bathrooms: 3
Bathroom Amenities: Whirlpool,Separate Shower,Double Sink
Bathroom in Basement: 0
Rooms: Breakfast Room,Den,Play Room,Sitting Room,Other Room
Basement Description: Partially Finished
Other Specifics
| 3 | |
| Concrete Perimeter | |
| Concrete | |
| Deck, Patio, Storms/Screens | |
| Landscaped | |
| 95X150X98X151 | |
| Unfinished | |
| Full | |
| Vaulted/Cathedral Ceilings, Hardwood Floors, First Floor Laundry | |
| Double Oven, Microwave, Refrigerator, Washer, Dryer, Disposal | |
| Not in DB | |
| Sidewalks, Street Lights, Street Paved | |
| — | |
| — | |
| Wood Burning, Attached Fireplace Doors/Screen, Gas Log, Gas Starter |
Tax History
| Year | Property Taxes |
|---|---|
| 2012 | $9,572 |
| 2018 | $9,401 |
Contact Agent
Nearby Similar Homes
Nearby Sold Comparables
Contact Agent
Listing Provided By
Baird & Warner

