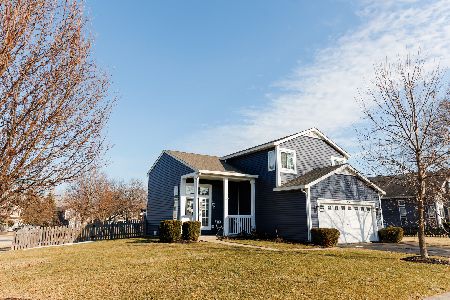1611 Lancaster Lane, Libertyville, Illinois 60048
$448,000
|
Sold
|
|
| Status: | Closed |
| Sqft: | 3,567 |
| Cost/Sqft: | $126 |
| Beds: | 4 |
| Baths: | 4 |
| Year Built: | 2002 |
| Property Taxes: | $16,601 |
| Days On Market: | 2721 |
| Lot Size: | 0,23 |
Description
*** OAK GROVE SCHOOLS & EVERYTHING YOU WANT IN THIS ABSOLUTELY BEAUTIFUL & WELCOMING HOME *** NEW in 2018 - 95% efficiency furnace, central air unit & digital humidifier. NEW Roof 2017 & lots of NEW windows. Bright & open English basement offers additional living space w/Rec room/granite wet bar/5th bedroom & full bath w/granite. Updated kitchen w/stainless appliances, backsplash, eat-in area & pantry. NEW Carpet 2018 on stairs & 2nd level. Large bedrooms have walk-in closets. Home also features a main floor office, main floor laundry & sun room off the kitchen. ENJOY large fenced backyard, deck (restained 2018), patio & wonderful neighborhood park. Close to school & just minutes from downtown Libertyville. Don't miss the extra space in garage!
Property Specifics
| Single Family | |
| — | |
| Traditional | |
| 2002 | |
| Full,English | |
| — | |
| No | |
| 0.23 |
| Lake | |
| Lancaster | |
| 300 / Annual | |
| Other | |
| Public | |
| Public Sewer | |
| 10083619 | |
| 07354020090000 |
Nearby Schools
| NAME: | DISTRICT: | DISTANCE: | |
|---|---|---|---|
|
Grade School
Oak Grove Elementary School |
68 | — | |
|
Middle School
Oak Grove Elementary School |
68 | Not in DB | |
|
High School
Libertyville High School |
128 | Not in DB | |
Property History
| DATE: | EVENT: | PRICE: | SOURCE: |
|---|---|---|---|
| 15 Aug, 2016 | Sold | $435,000 | MRED MLS |
| 4 Jul, 2016 | Under contract | $435,000 | MRED MLS |
| 24 Jun, 2016 | Listed for sale | $435,000 | MRED MLS |
| 16 Nov, 2018 | Sold | $448,000 | MRED MLS |
| 18 Oct, 2018 | Under contract | $448,000 | MRED MLS |
| — | Last price change | $460,000 | MRED MLS |
| 14 Sep, 2018 | Listed for sale | $480,000 | MRED MLS |
| 8 Jun, 2021 | Sold | $490,000 | MRED MLS |
| 23 Apr, 2021 | Under contract | $465,000 | MRED MLS |
| 22 Apr, 2021 | Listed for sale | $465,000 | MRED MLS |
Room Specifics
Total Bedrooms: 5
Bedrooms Above Ground: 4
Bedrooms Below Ground: 1
Dimensions: —
Floor Type: Carpet
Dimensions: —
Floor Type: Carpet
Dimensions: —
Floor Type: Carpet
Dimensions: —
Floor Type: —
Full Bathrooms: 4
Bathroom Amenities: Whirlpool,Separate Shower,Double Sink
Bathroom in Basement: 1
Rooms: Den,Bedroom 5,Breakfast Room,Recreation Room,Bonus Room
Basement Description: Finished
Other Specifics
| 2 | |
| Concrete Perimeter | |
| Asphalt | |
| Deck, Patio, Storms/Screens | |
| Fenced Yard | |
| 75 X135 | |
| — | |
| Full | |
| Vaulted/Cathedral Ceilings, Bar-Wet, Hardwood Floors, First Floor Laundry | |
| Range, Microwave, Dishwasher, Refrigerator, Washer, Dryer, Disposal, Stainless Steel Appliance(s) | |
| Not in DB | |
| Sidewalks, Street Lights, Street Paved | |
| — | |
| — | |
| Gas Log, Gas Starter |
Tax History
| Year | Property Taxes |
|---|---|
| 2016 | $16,485 |
| 2018 | $16,601 |
| 2021 | $15,857 |
Contact Agent
Nearby Sold Comparables
Contact Agent
Listing Provided By
Baird & Warner






