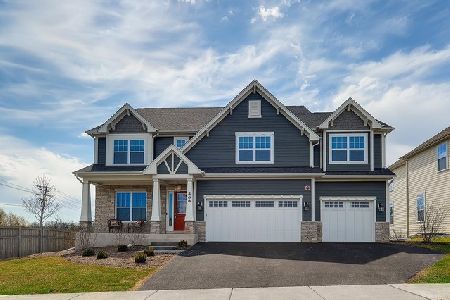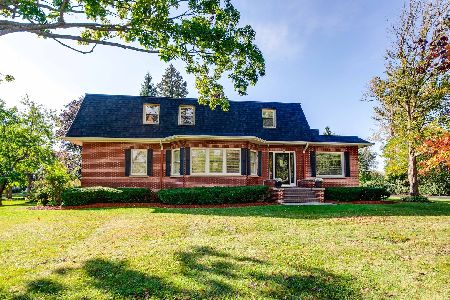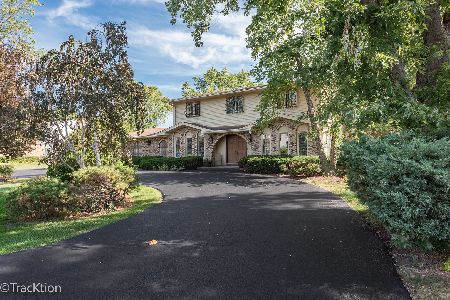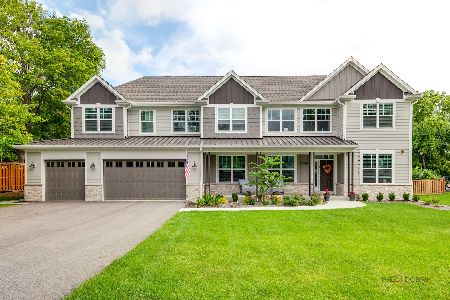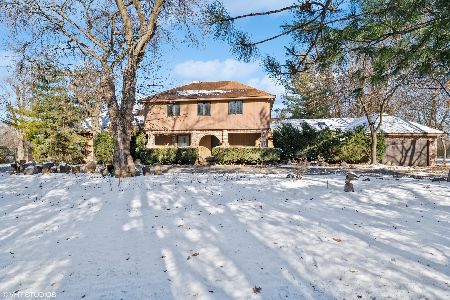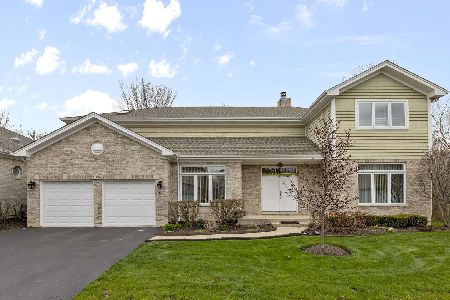15914 Port Clinton Road, Lincolnshire, Illinois 60069
$590,000
|
Sold
|
|
| Status: | Closed |
| Sqft: | 2,850 |
| Cost/Sqft: | $228 |
| Beds: | 4 |
| Baths: | 3 |
| Year Built: | — |
| Property Taxes: | $10,569 |
| Days On Market: | 4807 |
| Lot Size: | 2,50 |
Description
Room to roam! 2.5 lush wooded acres provide a breathtaking setting for this unique 2850 sq. ft. home. Family rm features a stone fireplace,wet bar,built-ins & access to the huge deck. Hardwood flrs,step-saver kitchen, separate master wing w/ his & hers walk-ins, luxury bath & private access to deck & views. 2 car att & 3 car det garages. Home warranty included.**This property is exempt from Lincolnshire Transfer Tax*
Property Specifics
| Single Family | |
| — | |
| — | |
| — | |
| Partial | |
| EXPANDED RANCH | |
| No | |
| 2.5 |
| Lake | |
| — | |
| 0 / Not Applicable | |
| None | |
| Private Well | |
| Septic-Private | |
| 08181186 | |
| 15151000080000 |
Nearby Schools
| NAME: | DISTRICT: | DISTANCE: | |
|---|---|---|---|
|
Grade School
Laura B Sprague School |
103 | — | |
|
Middle School
Daniel Wright Junior High School |
103 | Not in DB | |
|
High School
Adlai E Stevenson High School |
125 | Not in DB | |
Property History
| DATE: | EVENT: | PRICE: | SOURCE: |
|---|---|---|---|
| 2 May, 2013 | Sold | $590,000 | MRED MLS |
| 30 Mar, 2013 | Under contract | $649,900 | MRED MLS |
| — | Last price change | $664,000 | MRED MLS |
| 15 Oct, 2012 | Listed for sale | $664,000 | MRED MLS |
| 18 Mar, 2016 | Sold | $650,000 | MRED MLS |
| 10 Jan, 2016 | Under contract | $679,000 | MRED MLS |
| 5 Oct, 2015 | Listed for sale | $679,000 | MRED MLS |
Room Specifics
Total Bedrooms: 4
Bedrooms Above Ground: 4
Bedrooms Below Ground: 0
Dimensions: —
Floor Type: Carpet
Dimensions: —
Floor Type: Carpet
Dimensions: —
Floor Type: Hardwood
Full Bathrooms: 3
Bathroom Amenities: Whirlpool,Separate Shower,Double Sink
Bathroom in Basement: 0
Rooms: Eating Area,Foyer,Mud Room
Basement Description: Unfinished
Other Specifics
| 5 | |
| Concrete Perimeter | |
| Asphalt,Circular | |
| Deck, Patio | |
| Nature Preserve Adjacent,Horses Allowed,Landscaped,Stream(s),Wooded | |
| 245X475 | |
| Finished | |
| Full | |
| Vaulted/Cathedral Ceilings, Skylight(s), Bar-Wet, Hardwood Floors, First Floor Bedroom, First Floor Laundry | |
| Range, Microwave, Dishwasher, Refrigerator, Washer, Dryer, Stainless Steel Appliance(s), Wine Refrigerator | |
| Not in DB | |
| — | |
| — | |
| — | |
| Wood Burning, Attached Fireplace Doors/Screen, Gas Starter |
Tax History
| Year | Property Taxes |
|---|---|
| 2013 | $10,569 |
| 2016 | $10,916 |
Contact Agent
Nearby Similar Homes
Nearby Sold Comparables
Contact Agent
Listing Provided By
Baird & Warner

