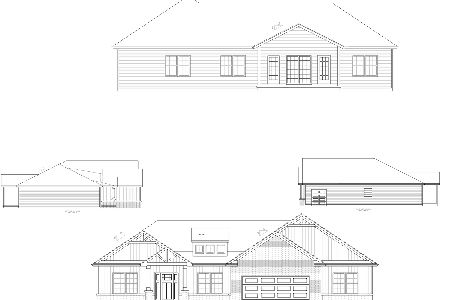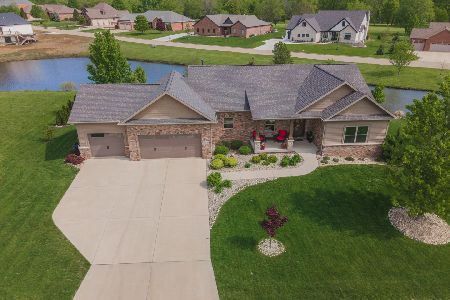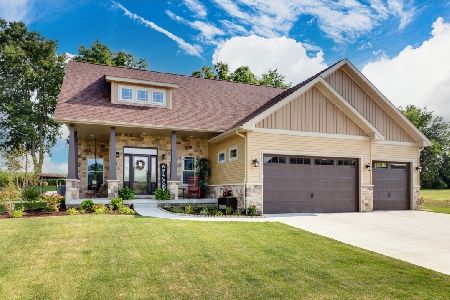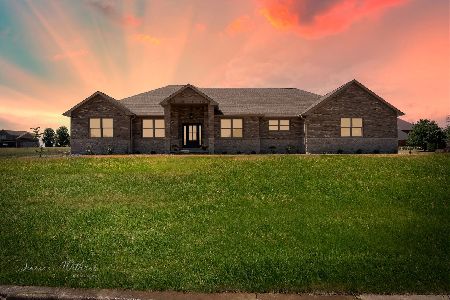15917 Belfry Drive, Bloomington, Illinois 61705
$570,000
|
Sold
|
|
| Status: | Closed |
| Sqft: | 1,916 |
| Cost/Sqft: | $313 |
| Beds: | 3 |
| Baths: | 2 |
| Year Built: | 2022 |
| Property Taxes: | $10,277 |
| Days On Market: | 531 |
| Lot Size: | 0,34 |
Description
Welcome to this stunning one-and-a-half-year-old home in the prestigious Crestwicke subdivision, nestled around an 18-hole golf course. The covered front porch welcomes you to the beautiful 8 foot tall, 42-inch wide front door. As you enter the beautiful family room, it boasts an 11-foot ceiling. The stacked stone gas fireplace is the focal point! The family room is also complemented by two slider doors leading to the screened-in, 12 foot ceiling, covered porch. All of this looks onto a private backyard with no neighbors. Back inside, the dining room seamlessly flows into the kitchen, perfect for entertaining guests. The modern kitchen features a 12 x 4 foot island, matte quartz countertops, slate appliances, coffee bar, and walk-in pantry. The gas stove/oven even has an air fryer mode! The primary bedroom boasts a 10-foot tray ceiling. Its en suite has a tiled frameless/curbless shower, double sinks with matte quartz countertops, and a spacious walk-in closet. The laundry room includes a convenient sink and is adjacent to the mudroom. On the other side of the home, the second full bath features a tub/shower and double sinks with a quartz countertop. This full bathroom separates the two other bedrooms. Pick your privacy level with top-down and bottom-up Hunter Douglas double cell blinds. The unfinished basement is roughed-in for a large family room, bedroom with closet and egress window, and bathroom, along with plenty of storage area! Outside, you will see the upscale Hardie Board siding, side-load oversized 2-car garage, lawn watering irrigation system, and professionally landscaped sodded yard, making this maintenance-free home perfect! Don't miss this opportunity to own a luxurious home in fabulous Crestwicke. To see lots of additional info, please ask your Realtor to view additional documents.
Property Specifics
| Single Family | |
| — | |
| — | |
| 2022 | |
| — | |
| — | |
| No | |
| 0.34 |
| — | |
| Crestwicke | |
| 50 / Annual | |
| — | |
| — | |
| — | |
| 12130481 | |
| 2134431007 |
Nearby Schools
| NAME: | DISTRICT: | DISTANCE: | |
|---|---|---|---|
|
Grade School
Heyworth Elementary |
4 | — | |
|
Middle School
Heyworth Jr High School |
4 | Not in DB | |
|
High School
Heyworth High School |
4 | Not in DB | |
Property History
| DATE: | EVENT: | PRICE: | SOURCE: |
|---|---|---|---|
| 15 Oct, 2024 | Sold | $570,000 | MRED MLS |
| 7 Sep, 2024 | Under contract | $599,900 | MRED MLS |
| 8 Aug, 2024 | Listed for sale | $599,900 | MRED MLS |
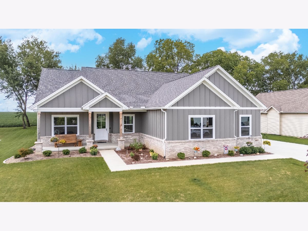
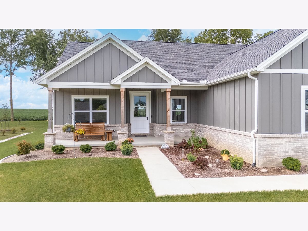
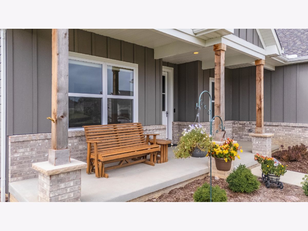
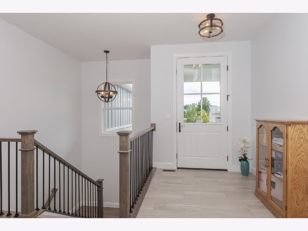
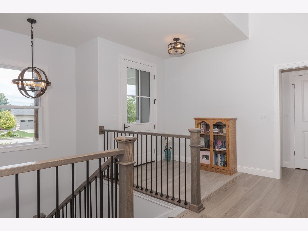
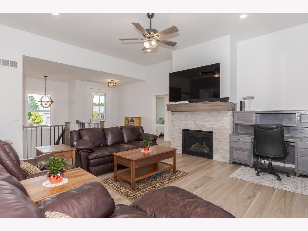
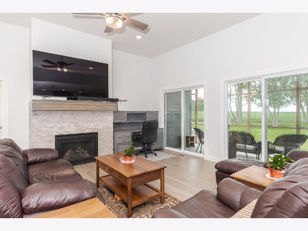
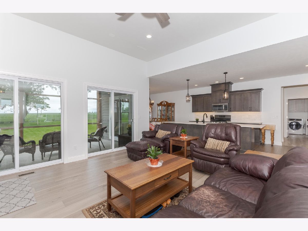
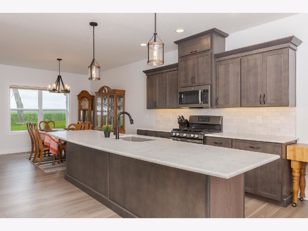
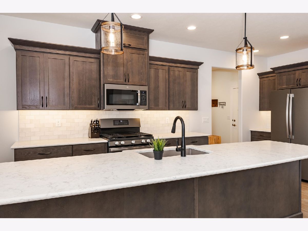
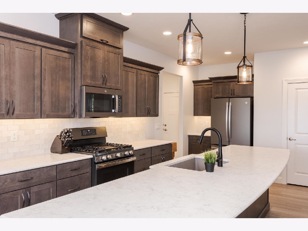
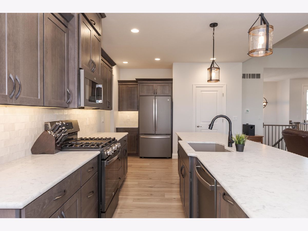
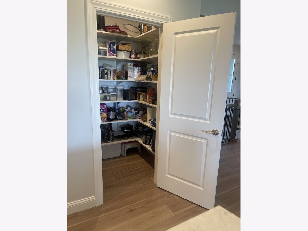
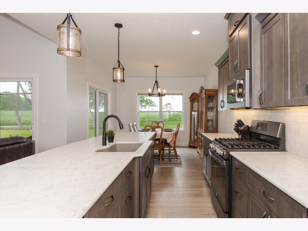
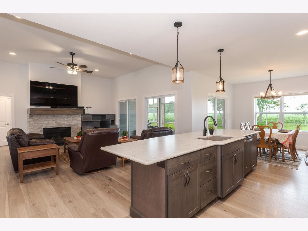
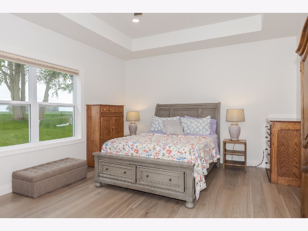
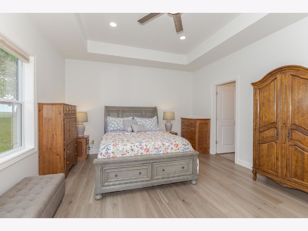
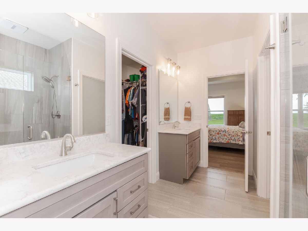
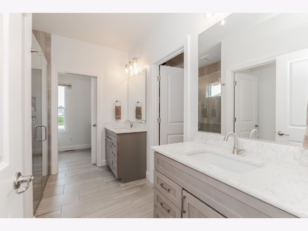
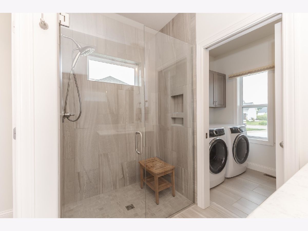
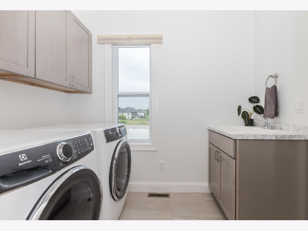
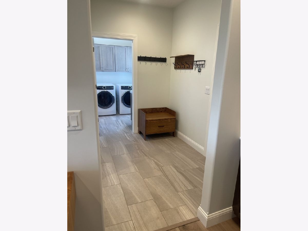
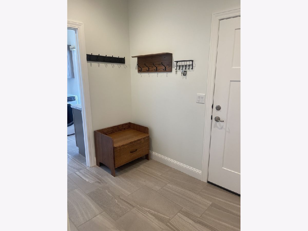
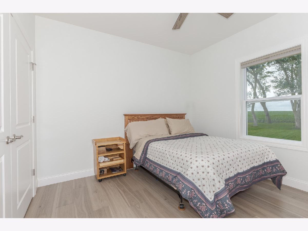
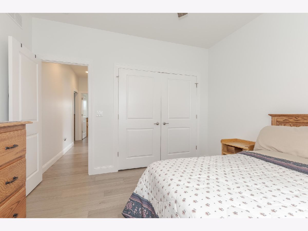
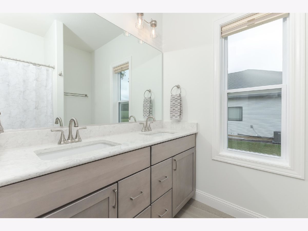
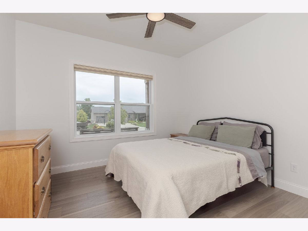
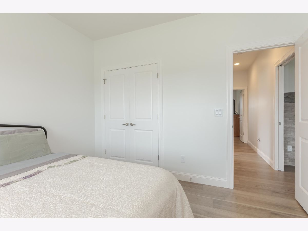
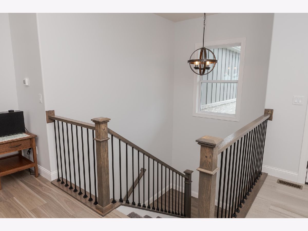
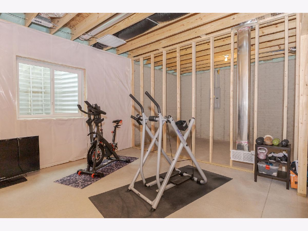
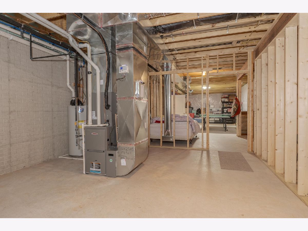
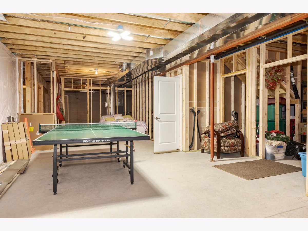
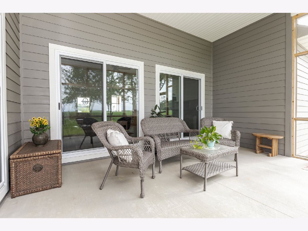
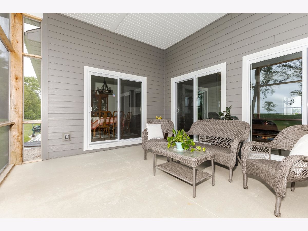
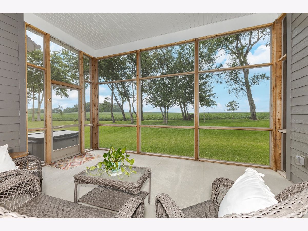
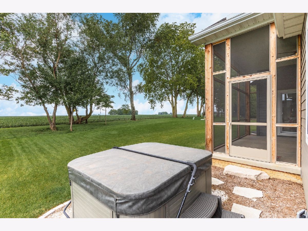
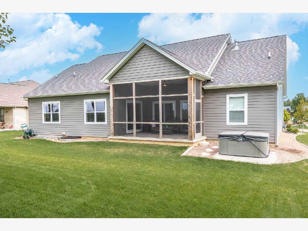
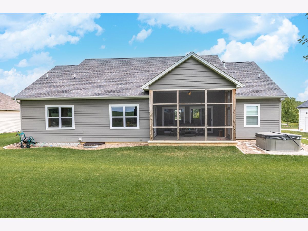
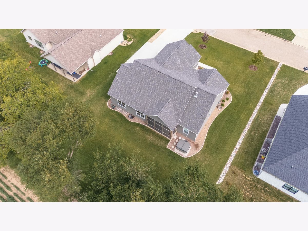
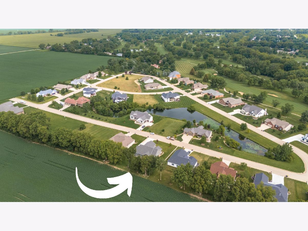
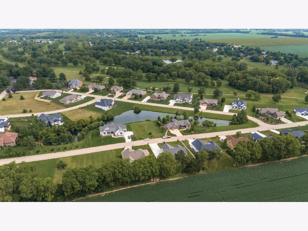
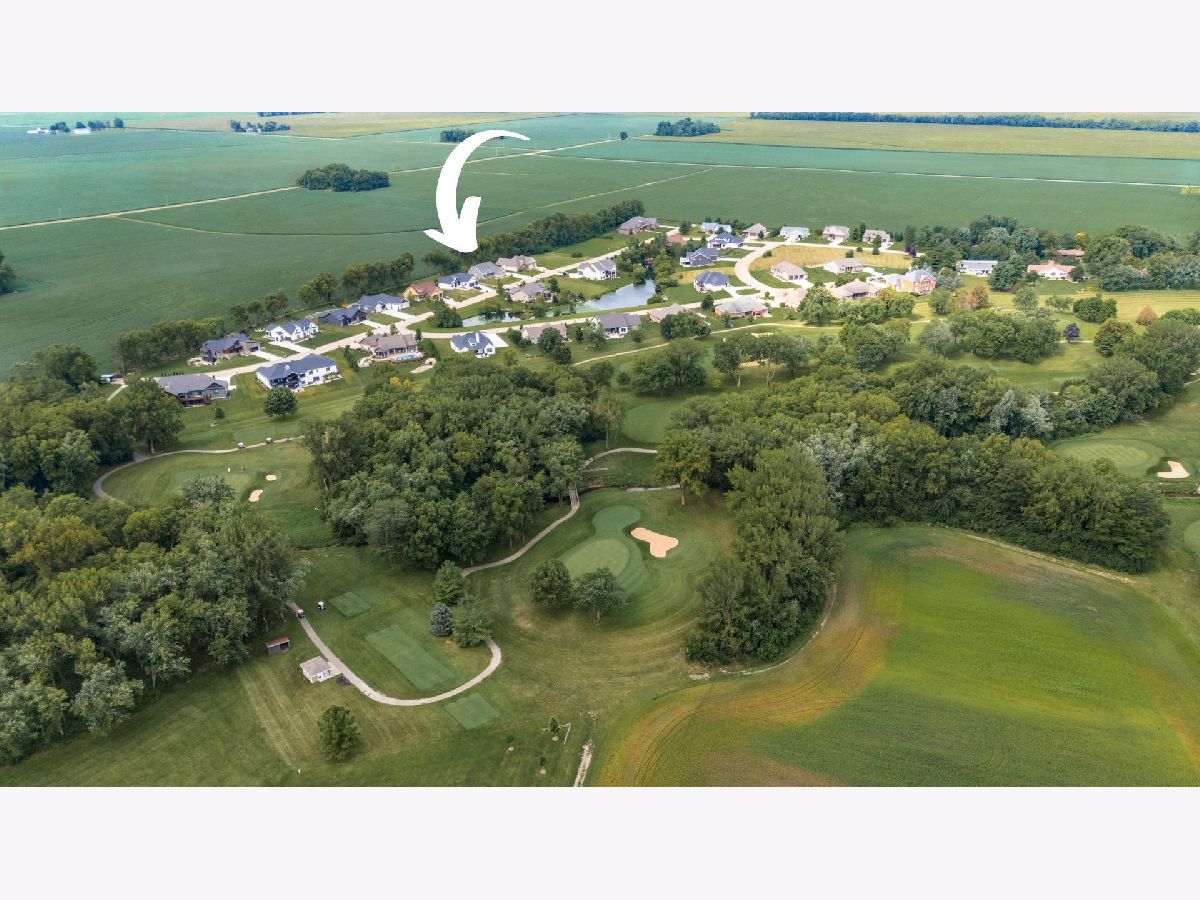
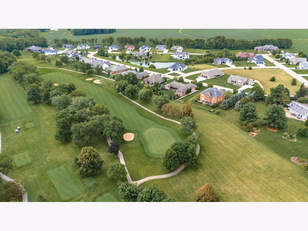
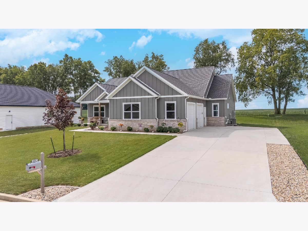
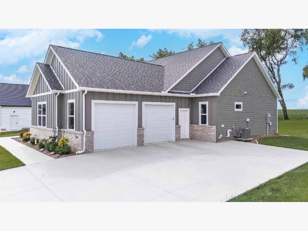
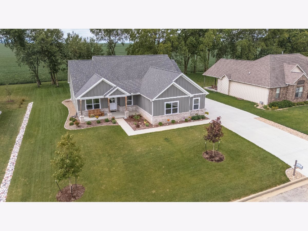
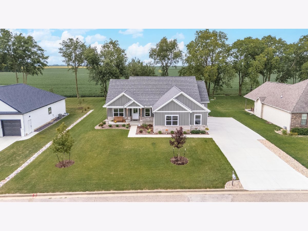
Room Specifics
Total Bedrooms: 3
Bedrooms Above Ground: 3
Bedrooms Below Ground: 0
Dimensions: —
Floor Type: —
Dimensions: —
Floor Type: —
Full Bathrooms: 2
Bathroom Amenities: —
Bathroom in Basement: 0
Rooms: —
Basement Description: Unfinished
Other Specifics
| 2.5 | |
| — | |
| — | |
| — | |
| — | |
| 150X100 | |
| — | |
| — | |
| — | |
| — | |
| Not in DB | |
| — | |
| — | |
| — | |
| — |
Tax History
| Year | Property Taxes |
|---|---|
| 2024 | $10,277 |
Contact Agent
Nearby Similar Homes
Nearby Sold Comparables
Contact Agent
Listing Provided By
Keller Williams Revolution

