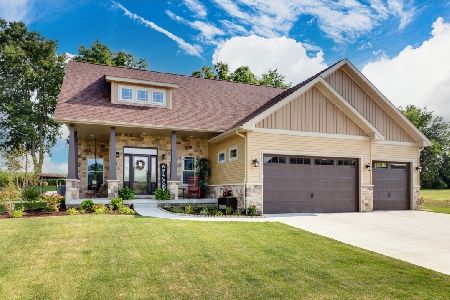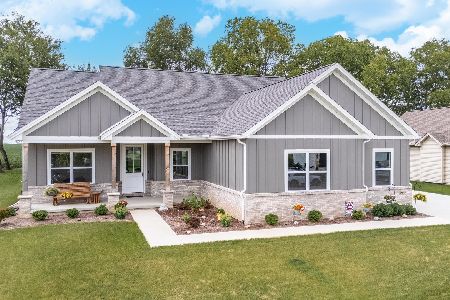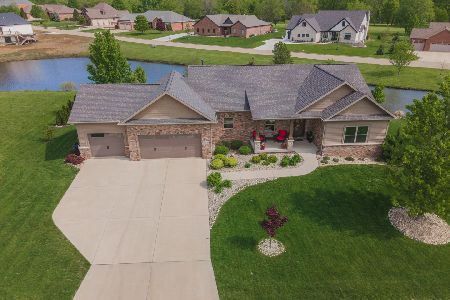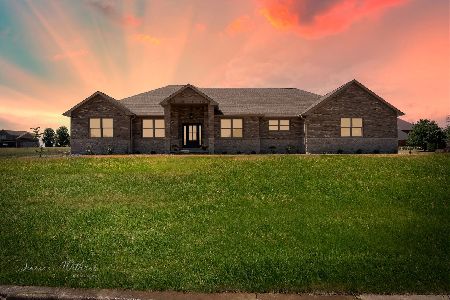15935 Belfry Drive, Bloomington, Illinois 61705
$750,000
|
Sold
|
|
| Status: | Closed |
| Sqft: | 4,416 |
| Cost/Sqft: | $170 |
| Beds: | 3 |
| Baths: | 4 |
| Year Built: | 2022 |
| Property Taxes: | $85 |
| Days On Market: | 1233 |
| Lot Size: | 0,34 |
Description
NEW CONSTRUCTION 4 Bed 3.5 Bath Ranch in Crestwicke Country Club! The home is currently under construction on a large lot with no rear neighbors and features a split layout with 3 bedrooms on the main level and 1 in the finished basement. Open concept with 9 foot ceilings throughout and 10 foot ceiling in the great room. Additional upgrades include cedar post beam framed front entry, cedar vaulted rear covered porch with wood ceiling, custom tiled shower and freestanding tub as well as beamed ceiling in the great room. Photos are representative of noted upgrades.
Property Specifics
| Single Family | |
| — | |
| — | |
| 2022 | |
| — | |
| — | |
| No | |
| 0.34 |
| Mc Lean | |
| Crestwicke | |
| 40 / Annual | |
| — | |
| — | |
| — | |
| 11349800 | |
| 2134431008 |
Nearby Schools
| NAME: | DISTRICT: | DISTANCE: | |
|---|---|---|---|
|
Grade School
Heyworth Elementary |
4 | — | |
|
Middle School
Heyworth Jr High School |
4 | Not in DB | |
|
High School
Heyworth High School |
4 | Not in DB | |
Property History
| DATE: | EVENT: | PRICE: | SOURCE: |
|---|---|---|---|
| 15 Sep, 2023 | Sold | $750,000 | MRED MLS |
| 13 Jun, 2023 | Under contract | $750,000 | MRED MLS |
| 6 Sep, 2022 | Listed for sale | $750,000 | MRED MLS |









Room Specifics
Total Bedrooms: 6
Bedrooms Above Ground: 3
Bedrooms Below Ground: 3
Dimensions: —
Floor Type: —
Dimensions: —
Floor Type: —
Dimensions: —
Floor Type: —
Dimensions: —
Floor Type: —
Dimensions: —
Floor Type: —
Full Bathrooms: 4
Bathroom Amenities: Separate Shower,Double Sink
Bathroom in Basement: 1
Rooms: —
Basement Description: Finished,Egress Window
Other Specifics
| 3 | |
| — | |
| Concrete | |
| — | |
| — | |
| 100X100 | |
| — | |
| — | |
| — | |
| — | |
| Not in DB | |
| — | |
| — | |
| — | |
| — |
Tax History
| Year | Property Taxes |
|---|---|
| 2023 | $85 |
Contact Agent
Nearby Similar Homes
Nearby Sold Comparables
Contact Agent
Listing Provided By
RE/MAX Rising








