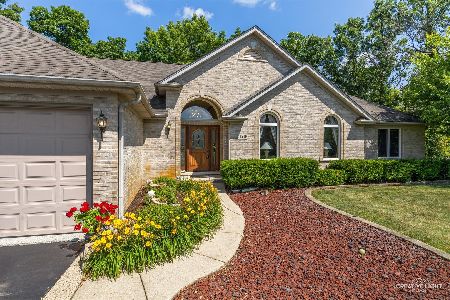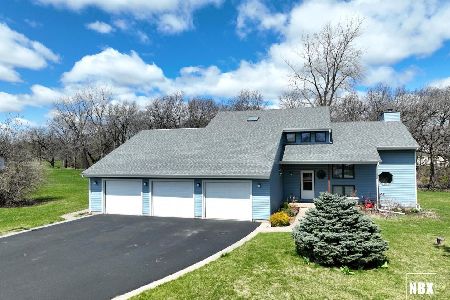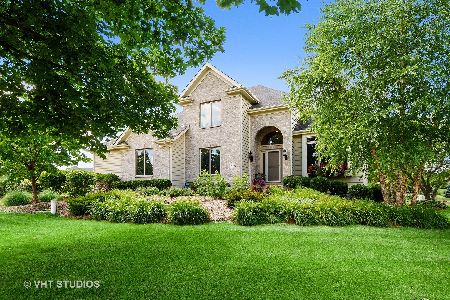15919 Aspen Court, Huntley, Illinois 60142
$630,000
|
Sold
|
|
| Status: | Closed |
| Sqft: | 6,950 |
| Cost/Sqft: | $91 |
| Beds: | 5 |
| Baths: | 6 |
| Year Built: | 2003 |
| Property Taxes: | $17,118 |
| Days On Market: | 4127 |
| Lot Size: | 4,35 |
Description
A perfect 10 at great value! Super clean home on acreage w/finished walk up level! Gorgeous views. True gourmet kitchen w/new high end SS appliances, spacious room sizes, en suite bedrooms, open floor plan. Updated baths & kitchen. Whole house generator. Spectacular in-floor heated garages. Large fenced, cemented dog area. So many upgrades and extras inc. river rock pebbled heated floors in basement! Ready now!
Property Specifics
| Single Family | |
| — | |
| Contemporary | |
| 2003 | |
| Full,English | |
| CUSTOM | |
| No | |
| 4.35 |
| Mc Henry | |
| Pebble Creek | |
| 0 / Not Applicable | |
| None | |
| Private Well | |
| Septic-Private | |
| 08747779 | |
| 1726301010 |
Nearby Schools
| NAME: | DISTRICT: | DISTANCE: | |
|---|---|---|---|
|
Grade School
Leggee Elementary School |
158 | — | |
|
Middle School
Huntley Middle School |
158 | Not in DB | |
|
High School
Huntley High School |
158 | Not in DB | |
Property History
| DATE: | EVENT: | PRICE: | SOURCE: |
|---|---|---|---|
| 15 Dec, 2014 | Sold | $630,000 | MRED MLS |
| 27 Oct, 2014 | Under contract | $630,000 | MRED MLS |
| 8 Oct, 2014 | Listed for sale | $630,000 | MRED MLS |
Room Specifics
Total Bedrooms: 5
Bedrooms Above Ground: 5
Bedrooms Below Ground: 0
Dimensions: —
Floor Type: Carpet
Dimensions: —
Floor Type: Carpet
Dimensions: —
Floor Type: Carpet
Dimensions: —
Floor Type: —
Full Bathrooms: 6
Bathroom Amenities: Whirlpool,Separate Shower,Double Sink
Bathroom in Basement: 1
Rooms: Bedroom 5,Deck,Foyer,Loft,Recreation Room,Study,Theatre Room
Basement Description: Finished,Exterior Access
Other Specifics
| 7 | |
| Concrete Perimeter | |
| Asphalt | |
| Deck, Patio, Brick Paver Patio, Storms/Screens | |
| Irregular Lot | |
| 71X326X262X71X205X89X106X1 | |
| Unfinished | |
| Full | |
| Vaulted/Cathedral Ceilings, Bar-Wet, Hardwood Floors, Heated Floors, First Floor Bedroom, First Floor Full Bath | |
| Double Oven, Microwave, Dishwasher, High End Refrigerator, Washer, Dryer, Disposal, Stainless Steel Appliance(s) | |
| Not in DB | |
| Street Paved | |
| — | |
| — | |
| Wood Burning, Attached Fireplace Doors/Screen, Gas Log, Gas Starter |
Tax History
| Year | Property Taxes |
|---|---|
| 2014 | $17,118 |
Contact Agent
Nearby Similar Homes
Nearby Sold Comparables
Contact Agent
Listing Provided By
Baird & Warner






