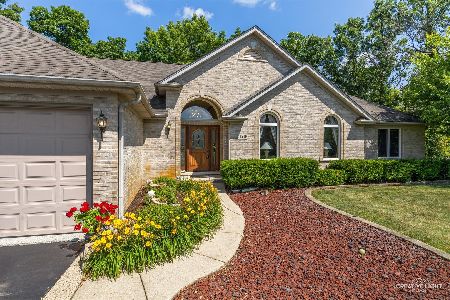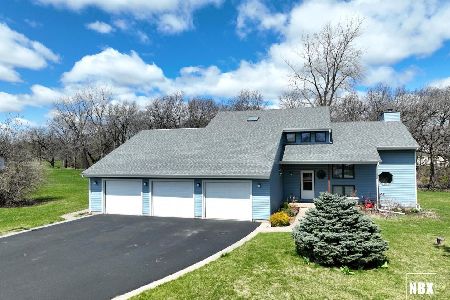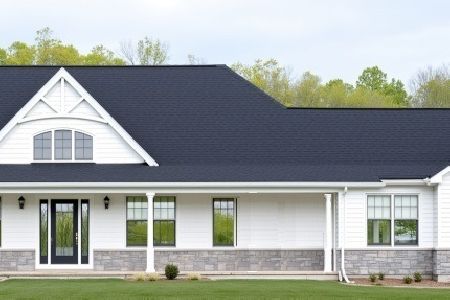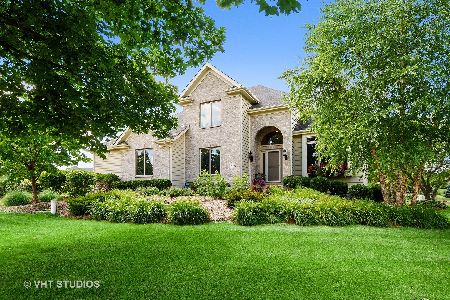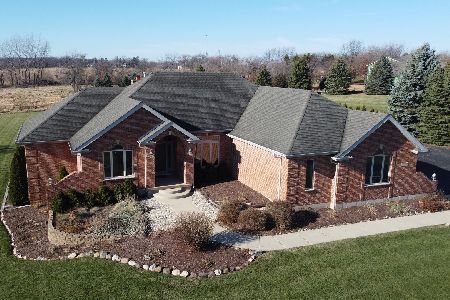15920 Aspen Court, Huntley, Illinois 60142
$375,000
|
Sold
|
|
| Status: | Closed |
| Sqft: | 6,000 |
| Cost/Sqft: | $58 |
| Beds: | 3 |
| Baths: | 5 |
| Year Built: | 2004 |
| Property Taxes: | $13,451 |
| Days On Market: | 4707 |
| Lot Size: | 5,00 |
Description
!!! WOW !!!! Large Ranch style hm w/ Approximately 6,000 SF of Liv spc! 11 rm 3 bdrm 4.5 bths w/ a fl fin walk out lower level with 2 offices, Bar area, & Fam Rm, fl Bth..Upper level features Hrdwd flrs, Lrg open Floor plan w/ Cathedral ceilings, Lrg deck overlooking a 5 Ac lot,+ A 5 Car UPPER & 4 CAR LOWER GARAGE.. Day 1-7 No Offers Considers Day 8-12 Owner Occupied & NSP Offers Only Day 13 on All Offers Considered
Property Specifics
| Single Family | |
| — | |
| Ranch | |
| 2004 | |
| Full,Walkout | |
| CUSTOM | |
| No | |
| 5 |
| Mc Henry | |
| Pebble Creek | |
| 0 / Not Applicable | |
| None | |
| Private Well | |
| Septic-Private | |
| 08286049 | |
| 1726301009 |
Nearby Schools
| NAME: | DISTRICT: | DISTANCE: | |
|---|---|---|---|
|
Grade School
Leggee Elementary School |
158 | — | |
|
Middle School
Huntley Middle School |
158 | Not in DB | |
|
High School
Huntley High School |
158 | Not in DB | |
Property History
| DATE: | EVENT: | PRICE: | SOURCE: |
|---|---|---|---|
| 22 Apr, 2013 | Sold | $375,000 | MRED MLS |
| 27 Mar, 2013 | Under contract | $349,900 | MRED MLS |
| 7 Mar, 2013 | Listed for sale | $349,900 | MRED MLS |
Room Specifics
Total Bedrooms: 3
Bedrooms Above Ground: 3
Bedrooms Below Ground: 0
Dimensions: —
Floor Type: Carpet
Dimensions: —
Floor Type: Carpet
Full Bathrooms: 5
Bathroom Amenities: Whirlpool,Separate Shower,Double Sink
Bathroom in Basement: 1
Rooms: Den,Deck,Eating Area,Foyer,Mud Room,Office,Utility Room-Lower Level
Basement Description: Finished,Exterior Access
Other Specifics
| 9 | |
| Concrete Perimeter | |
| Asphalt | |
| Deck, Patio | |
| Cul-De-Sac | |
| 606X575X228X423X75 | |
| Unfinished | |
| Full | |
| Vaulted/Cathedral Ceilings, Bar-Dry, Hardwood Floors, First Floor Bedroom, First Floor Laundry, First Floor Full Bath | |
| Range, Dishwasher, Refrigerator, Bar Fridge, Washer, Dryer | |
| Not in DB | |
| Street Paved | |
| — | |
| — | |
| Gas Log, Heatilator |
Tax History
| Year | Property Taxes |
|---|---|
| 2013 | $13,451 |
Contact Agent
Nearby Similar Homes
Nearby Sold Comparables
Contact Agent
Listing Provided By
Five Star Realty, Inc

