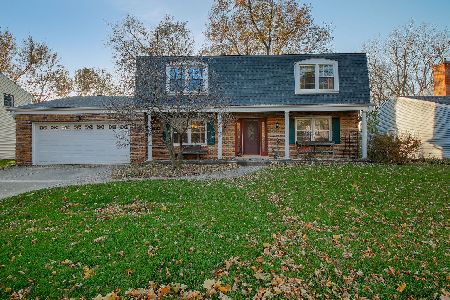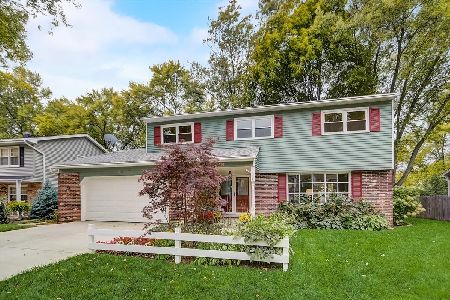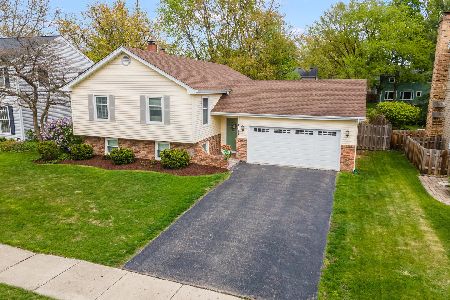1598 Leabrook Lane, Wheaton, Illinois 60189
$424,000
|
Sold
|
|
| Status: | Closed |
| Sqft: | 1,923 |
| Cost/Sqft: | $223 |
| Beds: | 4 |
| Baths: | 3 |
| Year Built: | 1969 |
| Property Taxes: | $9,500 |
| Days On Market: | 2407 |
| Lot Size: | 0,25 |
Description
MUCH bigger than it looks! There is so much living space in this 4 bedroom, 2-1/2 bath home with bonus sub-basement. The addition on back of the home added a huge master bedroom and bath, enormous master closet, and a gorgeous sunroom below. The sub-basement is partially finished for even more living space and lots of storage. Hardwood floors throughout, including in all bedrooms. All windows replaced. Professionally landscaped yard with mature trees and brick paver patio. GREAT location on a quiet street in a coveted neighborhood, just steps away from the Prairie Path and short walk to Madison Elementary. Close to high school, downtown Wheaton, train, golf courses, parks, shopping and restaurants. Award-winning Wheaton schools!
Property Specifics
| Single Family | |
| — | |
| — | |
| 1969 | |
| Full | |
| — | |
| No | |
| 0.25 |
| Du Page | |
| — | |
| 0 / Not Applicable | |
| None | |
| Lake Michigan | |
| Public Sewer | |
| 10430452 | |
| 0519402009 |
Nearby Schools
| NAME: | DISTRICT: | DISTANCE: | |
|---|---|---|---|
|
Grade School
Madison Elementary School |
200 | — | |
|
Middle School
Edison Middle School |
200 | Not in DB | |
|
High School
Wheaton Warrenville South H S |
200 | Not in DB | |
Property History
| DATE: | EVENT: | PRICE: | SOURCE: |
|---|---|---|---|
| 23 Aug, 2019 | Sold | $424,000 | MRED MLS |
| 29 Jun, 2019 | Under contract | $429,000 | MRED MLS |
| 26 Jun, 2019 | Listed for sale | $429,000 | MRED MLS |
Room Specifics
Total Bedrooms: 4
Bedrooms Above Ground: 4
Bedrooms Below Ground: 0
Dimensions: —
Floor Type: Hardwood
Dimensions: —
Floor Type: Carpet
Dimensions: —
Floor Type: Carpet
Full Bathrooms: 3
Bathroom Amenities: Separate Shower,Double Sink
Bathroom in Basement: 0
Rooms: Heated Sun Room
Basement Description: Sub-Basement
Other Specifics
| 2 | |
| — | |
| — | |
| Brick Paver Patio | |
| Landscaped | |
| 75X138X82X142 | |
| — | |
| Full | |
| Bar-Wet, Hardwood Floors, Walk-In Closet(s) | |
| Range, Microwave, Dishwasher, Refrigerator, Washer, Dryer, Disposal | |
| Not in DB | |
| Sidewalks, Street Lights, Street Paved | |
| — | |
| — | |
| — |
Tax History
| Year | Property Taxes |
|---|---|
| 2019 | $9,500 |
Contact Agent
Nearby Similar Homes
Nearby Sold Comparables
Contact Agent
Listing Provided By
Berkshire Hathaway HomeServices KoenigRubloff









