1593 Millbrook Drive, Algonquin, Illinois 60102
$252,000
|
Sold
|
|
| Status: | Closed |
| Sqft: | 1,861 |
| Cost/Sqft: | $140 |
| Beds: | 2 |
| Baths: | 2 |
| Year Built: | 2006 |
| Property Taxes: | $4,969 |
| Days On Market: | 1541 |
| Lot Size: | 0,00 |
Description
STUNNING open concept 2 bedroom townhome that shows like a model! Everything has been done with nothing left to do but move-in. Dark wood laminate floors throughout. Updated lighting, new doors, baseboards, and window casings throughout. Incredible kitchen with a modern feel boasting 42 inch white cabinets, newer stainless steel LG appliances, beautiful quartz countertops, and a complimenting glass tile backsplash. Convenient walk-in pantry for additional storage. Separate dining area that walks out to a tremendous balcony. The focal point is the beautiful stone fireplace with built-in shelving making it an entertainment center that is truly unique. The generous master suite offers you a walk-in closet and a luxurious private bath that has been completely renovated with a custom vanity and shower, and soaking tub. You will not have a lack of natural light with the abundance of windows, kitchen skylights, and volume ceilings. Amazing location close to shopping/dining and Algonquin Commons, Randall Rd, parks and walking paths. This one will not last so DO NOT hesitate to jump on this great home!
Property Specifics
| Condos/Townhomes | |
| 2 | |
| — | |
| 2006 | |
| None | |
| CANTERBURY | |
| No | |
| — |
| Kane | |
| Millbrook At Canterbury | |
| 188 / Monthly | |
| Insurance,Exterior Maintenance,Lawn Care,Snow Removal | |
| Public | |
| Public Sewer | |
| 11228645 | |
| 0306202032 |
Nearby Schools
| NAME: | DISTRICT: | DISTANCE: | |
|---|---|---|---|
|
Grade School
Lincoln Prairie Elementary Schoo |
300 | — | |
|
Middle School
Westfield Community School |
300 | Not in DB | |
|
High School
H D Jacobs High School |
300 | Not in DB | |
Property History
| DATE: | EVENT: | PRICE: | SOURCE: |
|---|---|---|---|
| 20 Mar, 2020 | Sold | $200,000 | MRED MLS |
| 10 Feb, 2020 | Under contract | $205,000 | MRED MLS |
| 3 Feb, 2020 | Listed for sale | $205,000 | MRED MLS |
| 30 Nov, 2021 | Sold | $252,000 | MRED MLS |
| 28 Sep, 2021 | Under contract | $259,900 | MRED MLS |
| 24 Sep, 2021 | Listed for sale | $259,900 | MRED MLS |
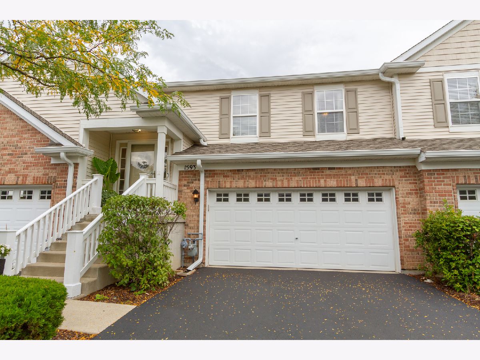
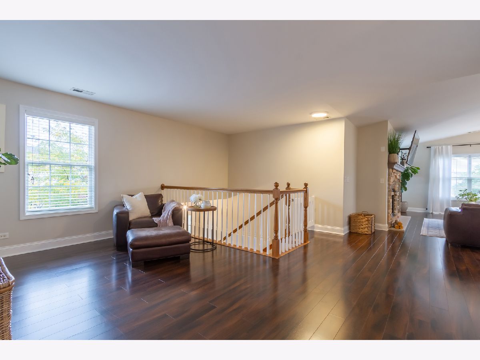
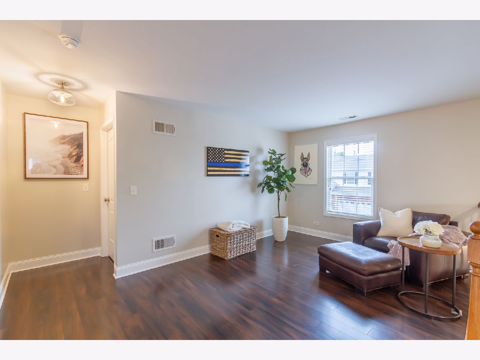
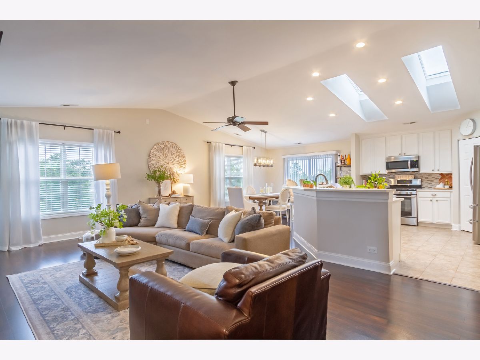
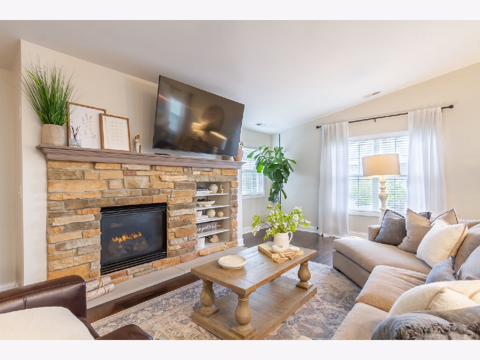
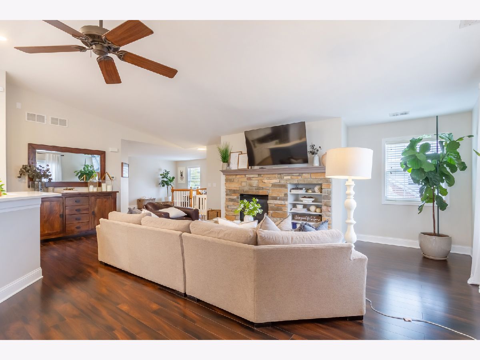
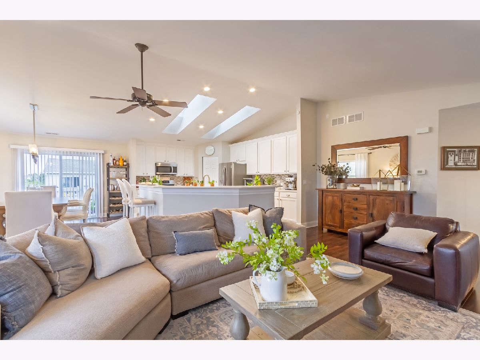
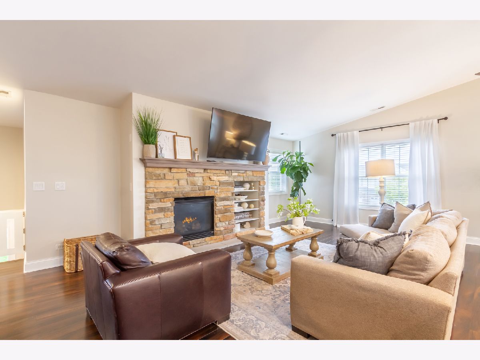

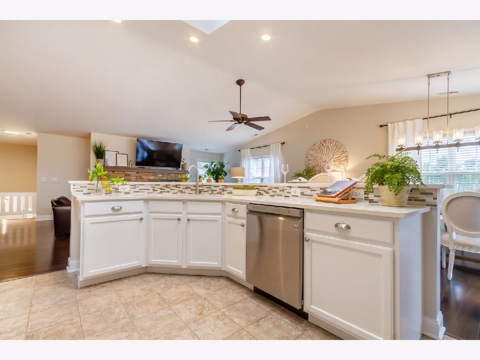
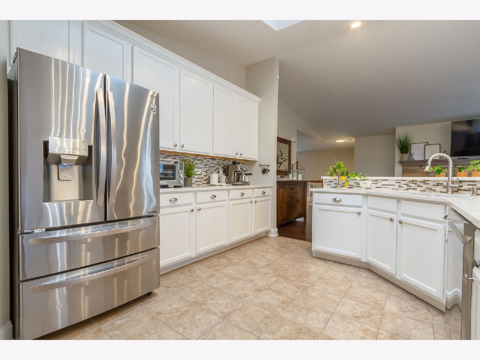
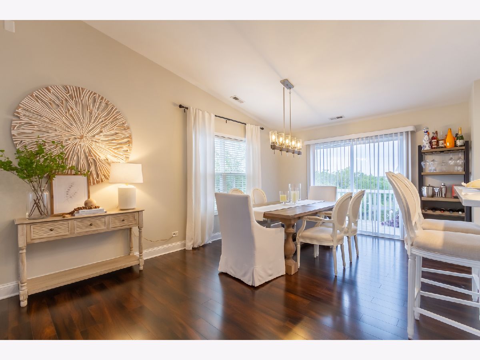
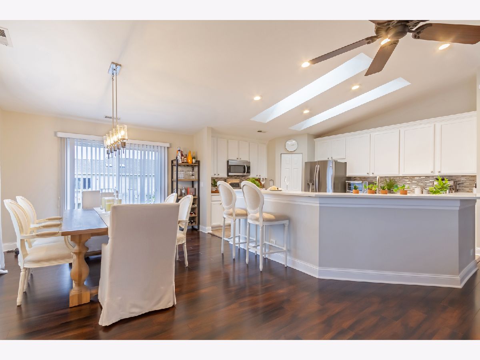

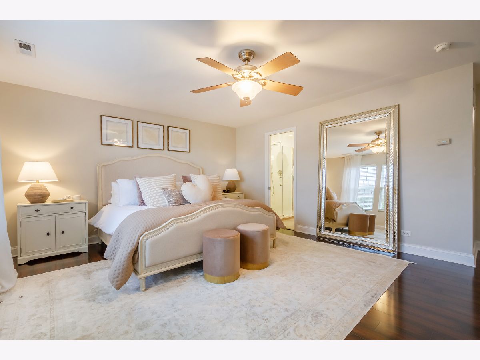
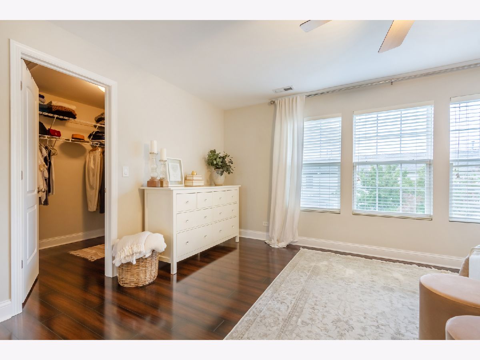
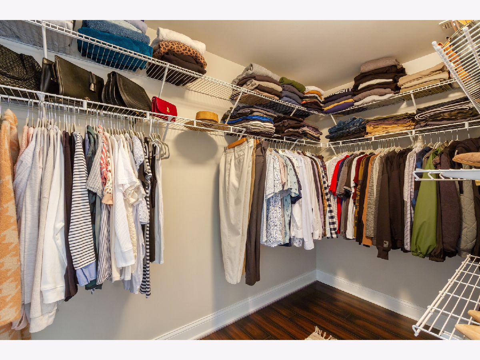



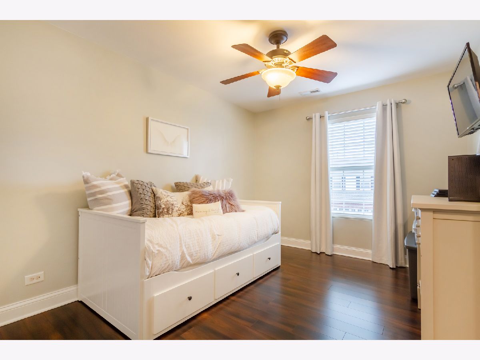

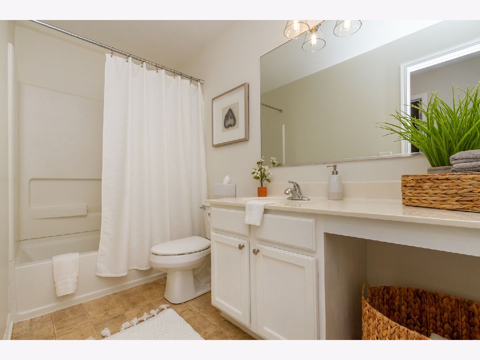
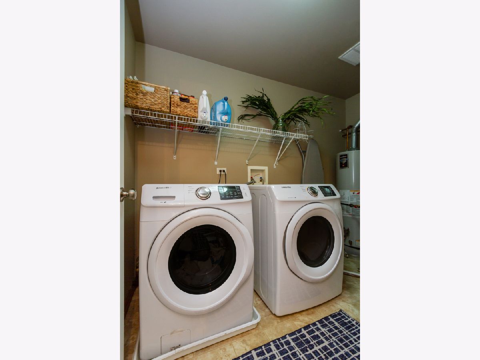

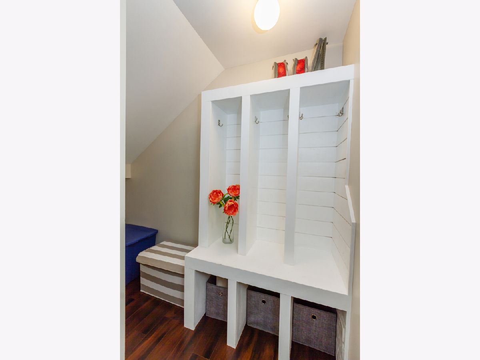

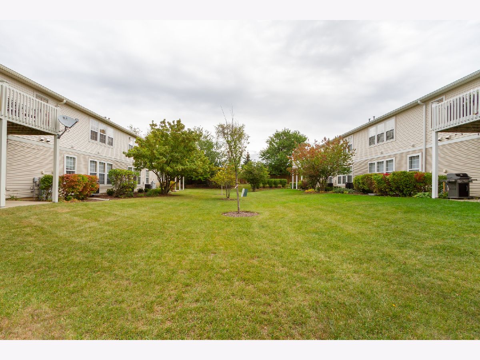

Room Specifics
Total Bedrooms: 2
Bedrooms Above Ground: 2
Bedrooms Below Ground: 0
Dimensions: —
Floor Type: Wood Laminate
Full Bathrooms: 2
Bathroom Amenities: Separate Shower,Soaking Tub
Bathroom in Basement: 0
Rooms: Loft,Mud Room
Basement Description: None
Other Specifics
| 2 | |
| Concrete Perimeter | |
| Asphalt | |
| Balcony, Storms/Screens, End Unit, Cable Access | |
| Common Grounds | |
| COMMON | |
| — | |
| Full | |
| Vaulted/Cathedral Ceilings, Skylight(s), Wood Laminate Floors, Second Floor Laundry, Laundry Hook-Up in Unit, Storage, Walk-In Closet(s) | |
| Range, Microwave, Dishwasher, Refrigerator, Washer, Dryer, Stainless Steel Appliance(s) | |
| Not in DB | |
| — | |
| — | |
| — | |
| Gas Starter |
Tax History
| Year | Property Taxes |
|---|---|
| 2020 | $4,453 |
| 2021 | $4,969 |
Contact Agent
Nearby Similar Homes
Nearby Sold Comparables
Contact Agent
Listing Provided By
RE/MAX Suburban



