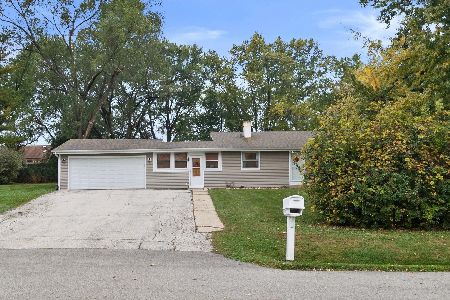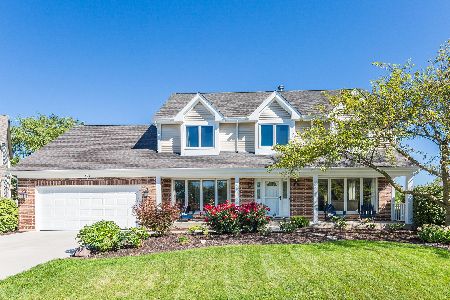1593 Surridge Court, Mundelein, Illinois 60060
$377,750
|
Sold
|
|
| Status: | Closed |
| Sqft: | 2,658 |
| Cost/Sqft: | $147 |
| Beds: | 4 |
| Baths: | 4 |
| Year Built: | 1992 |
| Property Taxes: | $9,727 |
| Days On Market: | 3561 |
| Lot Size: | 0,00 |
Description
Pride of ownership throughout this beautiful home. Large open floor plan. Formal living room. Large kitchen w/island and granite countertops. Open to family room w/fireplace. Freshly painted. All appliances included. Newer furnace (2012), roof & siding (2007). Large master suite with full bath and separate shower. Finished basement with a "MAN CAVE" to be envied by all. 9ft ceilings, 2 hot water heaters. Home theatre room, wet bar, workshop and more. Professionally landscaped. Large sought after Sandhurst model. bring your most fussiest of buyers, they won't be disappointed. Subdivision offers parks and a pond and gazebo. Weddings have even been known to happen there, it is so beautiful and serene.
Property Specifics
| Single Family | |
| — | |
| — | |
| 1992 | |
| Full | |
| SANDHURST | |
| No | |
| — |
| Lake | |
| Cambridge Country | |
| 0 / Not Applicable | |
| None | |
| Lake Michigan | |
| Public Sewer | |
| 09148277 | |
| 10264080060000 |
Nearby Schools
| NAME: | DISTRICT: | DISTANCE: | |
|---|---|---|---|
|
Grade School
Fremont Elementary School |
79 | — | |
|
Middle School
Fremont Middle School |
79 | Not in DB | |
|
High School
Mundelein Cons High School |
120 | Not in DB | |
Property History
| DATE: | EVENT: | PRICE: | SOURCE: |
|---|---|---|---|
| 25 Nov, 2013 | Sold | $330,000 | MRED MLS |
| 2 Oct, 2013 | Under contract | $359,000 | MRED MLS |
| — | Last price change | $369,900 | MRED MLS |
| 12 Sep, 2013 | Listed for sale | $369,900 | MRED MLS |
| 31 May, 2016 | Sold | $377,750 | MRED MLS |
| 2 Mar, 2016 | Under contract | $389,900 | MRED MLS |
| 25 Feb, 2016 | Listed for sale | $389,900 | MRED MLS |
| 28 Jul, 2025 | Sold | $550,500 | MRED MLS |
| 28 May, 2025 | Under contract | $529,900 | MRED MLS |
| 20 May, 2025 | Listed for sale | $529,900 | MRED MLS |
Room Specifics
Total Bedrooms: 4
Bedrooms Above Ground: 4
Bedrooms Below Ground: 0
Dimensions: —
Floor Type: Carpet
Dimensions: —
Floor Type: Carpet
Dimensions: —
Floor Type: Carpet
Full Bathrooms: 4
Bathroom Amenities: Whirlpool,Separate Shower,Double Sink
Bathroom in Basement: 1
Rooms: Eating Area,Office
Basement Description: Finished
Other Specifics
| 2 | |
| Concrete Perimeter | |
| Concrete | |
| Patio | |
| Corner Lot | |
| 90X140 | |
| — | |
| Full | |
| Vaulted/Cathedral Ceilings, Skylight(s), Bar-Wet, Hardwood Floors, First Floor Laundry | |
| Range, Dishwasher, Refrigerator, Washer, Dryer, Disposal | |
| Not in DB | |
| Sidewalks | |
| — | |
| — | |
| Wood Burning |
Tax History
| Year | Property Taxes |
|---|---|
| 2013 | $9,091 |
| 2016 | $9,727 |
| 2025 | $10,815 |
Contact Agent
Nearby Similar Homes
Nearby Sold Comparables
Contact Agent
Listing Provided By
Coldwell Banker Residential Brokerage







