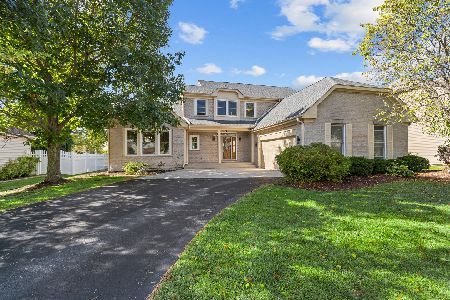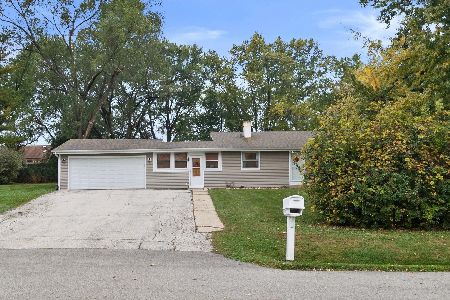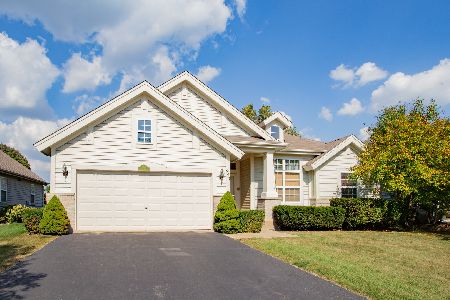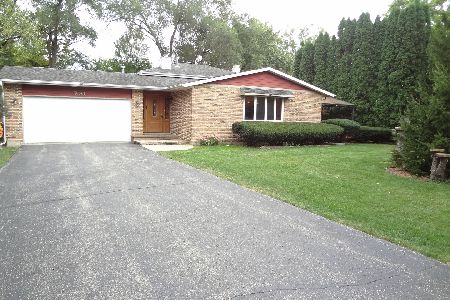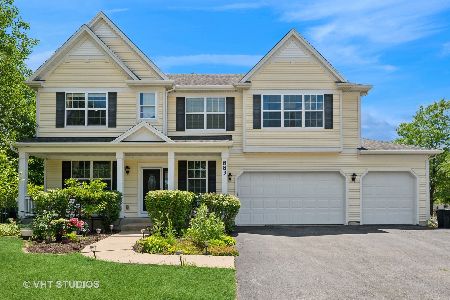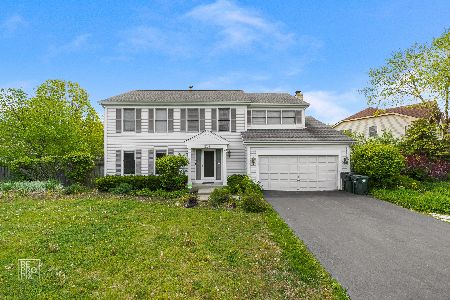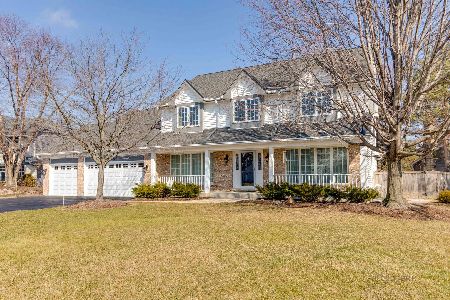571 Yardley Trail, Mundelein, Illinois 60060
$419,000
|
Sold
|
|
| Status: | Closed |
| Sqft: | 2,742 |
| Cost/Sqft: | $159 |
| Beds: | 4 |
| Baths: | 3 |
| Year Built: | 1991 |
| Property Taxes: | $10,181 |
| Days On Market: | 2861 |
| Lot Size: | 0,35 |
Description
Impeccably maintained Cambridge Countryside home in FREMONT school district! Beautiful entryway with front porch surrounded by lovely perennials. Impressive 2-story foyer w/breathtaking arched picture window. Gleaming hardwood floors lead to vaulted family room w/dramatic floor to ceiling windows & cozy stone fireplace. Private 1st floor office w/tray ceiling. Formal living room & dining room w/elegant crown moulding & white trim. NEW open layout kitchen featuring: white cabinetry, ss appl, & lots of granite counter prep space + spacious eating area w/slider access to large backyard & patio. 1st floor laundry room is a bonus. Master suite with HUGE sitting area, extra deep WIC + spa whirlpool bath w/ dual vanity & sep shower + hardwood floors! 3 additional oversized bedrooms + extra full bath complete the 2nd floor. NEW KITCHEN & IMPROVEMENTS $60k+! 3.5 car garage. Only minutes to parks, Aquatic Center, library, Super Target & Starbucks!
Property Specifics
| Single Family | |
| — | |
| — | |
| 1991 | |
| — | |
| — | |
| No | |
| 0.35 |
| Lake | |
| Cambridge Countryside | |
| 0 / Not Applicable | |
| — | |
| — | |
| — | |
| 09758954 | |
| 10264060010000 |
Nearby Schools
| NAME: | DISTRICT: | DISTANCE: | |
|---|---|---|---|
|
Grade School
Fremont Elementary School |
79 | — | |
|
Middle School
Fremont Middle School |
79 | Not in DB | |
|
High School
Mundelein Cons High School |
120 | Not in DB | |
Property History
| DATE: | EVENT: | PRICE: | SOURCE: |
|---|---|---|---|
| 17 Apr, 2018 | Sold | $419,000 | MRED MLS |
| 2 Mar, 2018 | Under contract | $435,900 | MRED MLS |
| 3 Jan, 2018 | Listed for sale | $435,900 | MRED MLS |
Room Specifics
Total Bedrooms: 4
Bedrooms Above Ground: 4
Bedrooms Below Ground: 0
Dimensions: —
Floor Type: —
Dimensions: —
Floor Type: —
Dimensions: —
Floor Type: —
Full Bathrooms: 3
Bathroom Amenities: Whirlpool,Separate Shower,Double Sink
Bathroom in Basement: 0
Rooms: —
Basement Description: Partially Finished
Other Specifics
| 3.5 | |
| — | |
| Concrete | |
| — | |
| — | |
| 15190 | |
| — | |
| — | |
| — | |
| — | |
| Not in DB | |
| — | |
| — | |
| — | |
| — |
Tax History
| Year | Property Taxes |
|---|---|
| 2018 | $10,181 |
Contact Agent
Nearby Similar Homes
Nearby Sold Comparables
Contact Agent
Listing Provided By
RE/MAX Showcase

