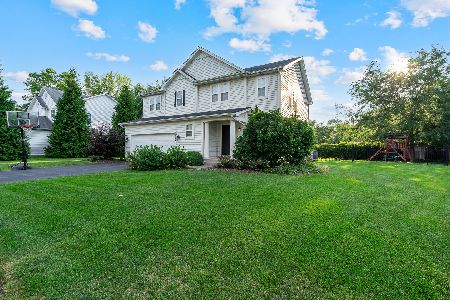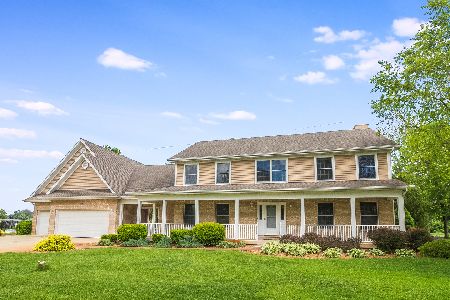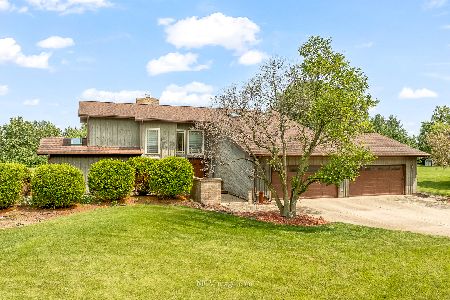15949 Renwick Park Drive, Plainfield, Illinois 60586
$344,500
|
Sold
|
|
| Status: | Closed |
| Sqft: | 2,400 |
| Cost/Sqft: | $142 |
| Beds: | 3 |
| Baths: | 2 |
| Year Built: | 1999 |
| Property Taxes: | $8,375 |
| Days On Market: | 2806 |
| Lot Size: | 0,66 |
Description
Your Search for a Ranch home is Over! Close to Downtown Plainfield, Parks, Restaurants & Shopping! This Pristine Custom Build Brick and Cedar home has 3 Over-sized Bedrooms, 2 Full Baths and a 4 1/2 Car Heated Garage on large Private lot! Nothing over looked when Built! Planned on as Forever home, no Corners were Cut here! Enter into Hardwood Floors! Light and Bright Kitchen offers Can Lighting, Loads of White Cabinets, Granite Counters, Breakfast Bar, Pantry and a Large Eating Area. Sliding Glass Doors leads to Large Yard, with Storage Shed and Walking Path Access! Living room with Beautiful Brick Fireplace! Master Suite with Private Master Bath and Walk in Closet! Master Bath has an over-sized Whirlpool Tub, Separate Shower and Double Separate Counter Top Sinks! Huge Basement Ready to be Finished! Roughed in Plumbing ready! Things to Mention: Andersen Low E Windows, Cellulose Blown in Insulation, Garage Dr Opener Smart Phone Ready... The list goes on! Not a home to Miss!
Property Specifics
| Single Family | |
| — | |
| Ranch | |
| 1999 | |
| Full | |
| — | |
| No | |
| 0.66 |
| Will | |
| Renwick Park Estates | |
| 0 / Not Applicable | |
| None | |
| Private Well | |
| Septic-Private | |
| 09957045 | |
| 0603211050230000 |
Nearby Schools
| NAME: | DISTRICT: | DISTANCE: | |
|---|---|---|---|
|
Grade School
Central Elementary School |
202 | — | |
|
Middle School
Indian Trail Middle School |
202 | Not in DB | |
|
High School
Plainfield Central High School |
202 | Not in DB | |
Property History
| DATE: | EVENT: | PRICE: | SOURCE: |
|---|---|---|---|
| 27 Jul, 2018 | Sold | $344,500 | MRED MLS |
| 26 May, 2018 | Under contract | $339,900 | MRED MLS |
| 20 May, 2018 | Listed for sale | $339,900 | MRED MLS |
Room Specifics
Total Bedrooms: 3
Bedrooms Above Ground: 3
Bedrooms Below Ground: 0
Dimensions: —
Floor Type: Carpet
Dimensions: —
Floor Type: Carpet
Full Bathrooms: 2
Bathroom Amenities: Whirlpool,Separate Shower,Double Sink
Bathroom in Basement: 0
Rooms: Foyer
Basement Description: Unfinished,Bathroom Rough-In
Other Specifics
| 4.5 | |
| Concrete Perimeter | |
| Concrete | |
| Storms/Screens | |
| — | |
| 202X202 | |
| Dormer | |
| Full | |
| Hardwood Floors, First Floor Laundry | |
| Range, Microwave, Dishwasher, Refrigerator, Washer, Dryer | |
| Not in DB | |
| Sidewalks, Street Lights, Street Paved | |
| — | |
| — | |
| — |
Tax History
| Year | Property Taxes |
|---|---|
| 2018 | $8,375 |
Contact Agent
Nearby Similar Homes
Nearby Sold Comparables
Contact Agent
Listing Provided By
Baird & Warner






