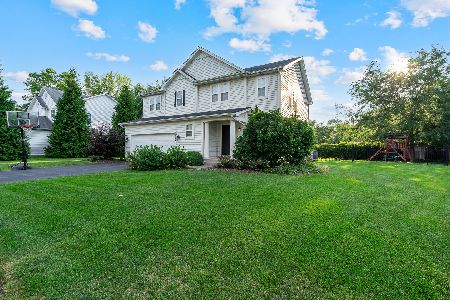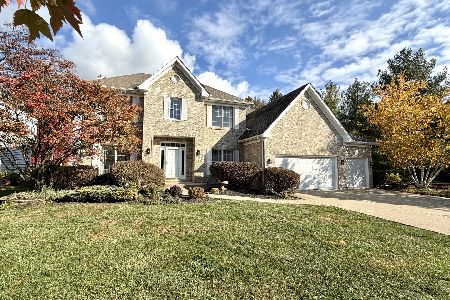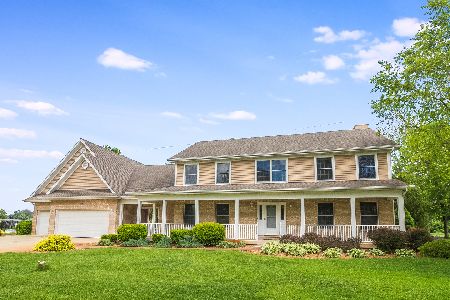15923 Renwick Park Drive, Plainfield, Illinois 60586
$368,000
|
Sold
|
|
| Status: | Closed |
| Sqft: | 3,454 |
| Cost/Sqft: | $107 |
| Beds: | 4 |
| Baths: | 3 |
| Year Built: | 2002 |
| Property Taxes: | $10,489 |
| Days On Market: | 2987 |
| Lot Size: | 0,76 |
Description
ONE OF A KIND CUSTOM BUILT WITH QUALITY IN ABUNDANCE. NO DETAILS SPARED HERE IN THIS RICH IN HISTORY STYLE WRAP AROUND PORCH 2 STORY VICTORIAN HOME IN POPULAR PLAINFIELD, IL WITH PLAINFIELD SCHOOLS. SITUATED ON NEAR 1 ACRE LOT. BOASTS ALL LARGE ROOMS, 4 BEDROOMS PLUS BONUS AREA(28X48)! MASTER SUITE WITH PRIVATE SPA BATH & LARGE WALK IN CLOSET. 1ST FLOOR OVERSIZED PANTRY AND LAUNDRY ROOM. FULL 9+ FT BASEMENT, 4 CAR SIDELOAD GARAGE (1344 SQUARES, 28 FT DEEP & 8FT DOORS), FENCED YARD. BEAUTIFUL OVERSIZED TRIM/CASEMENT/GORGEOUS WOOD WORK THRU-OUT, FLOORING TOO! FORMAL DINING ROOM, COUNTRY KITCHEN W/ WOLF STOVE & ISLAND. TRULY ONE OF A KIND. QUALITY EXTRAS IN THIS 10+ HOME.
Property Specifics
| Single Family | |
| — | |
| — | |
| 2002 | |
| Full | |
| CUSTOM | |
| No | |
| 0.76 |
| Will | |
| Renwick Park Estates | |
| 0 / Not Applicable | |
| None | |
| Private Well | |
| Septic-Private | |
| 09805076 | |
| 0603211050210000 |
Nearby Schools
| NAME: | DISTRICT: | DISTANCE: | |
|---|---|---|---|
|
Grade School
Central Elementary School |
202 | — | |
|
Middle School
Indian Trail Middle School |
202 | Not in DB | |
|
High School
Plainfield Central High School |
202 | Not in DB | |
Property History
| DATE: | EVENT: | PRICE: | SOURCE: |
|---|---|---|---|
| 12 Apr, 2018 | Sold | $368,000 | MRED MLS |
| 11 Dec, 2017 | Under contract | $369,900 | MRED MLS |
| 20 Nov, 2017 | Listed for sale | $369,900 | MRED MLS |
Room Specifics
Total Bedrooms: 4
Bedrooms Above Ground: 4
Bedrooms Below Ground: 0
Dimensions: —
Floor Type: Carpet
Dimensions: —
Floor Type: Carpet
Dimensions: —
Floor Type: Carpet
Full Bathrooms: 3
Bathroom Amenities: Separate Shower,Double Sink,Soaking Tub
Bathroom in Basement: 0
Rooms: Loft,Foyer
Basement Description: Unfinished,Cellar,Exterior Access,Bathroom Rough-In
Other Specifics
| 4 | |
| — | |
| — | |
| Porch | |
| — | |
| 180X172 | |
| — | |
| Full | |
| Vaulted/Cathedral Ceilings, Hardwood Floors, First Floor Laundry | |
| Range, Dishwasher | |
| Not in DB | |
| Sidewalks | |
| — | |
| — | |
| Wood Burning |
Tax History
| Year | Property Taxes |
|---|---|
| 2018 | $10,489 |
Contact Agent
Nearby Similar Homes
Nearby Sold Comparables
Contact Agent
Listing Provided By
RE/MAX Ultimate Professionals






