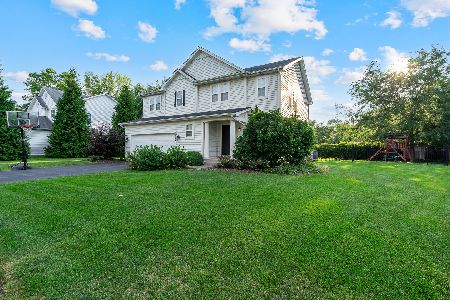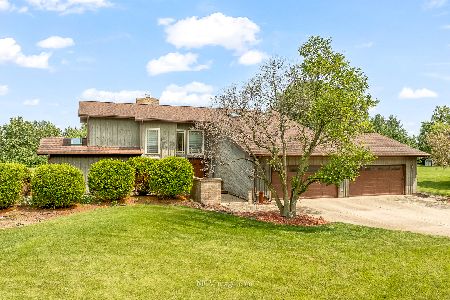16003 Renwick Park Drive, Plainfield, Illinois 60586
$435,500
|
Sold
|
|
| Status: | Closed |
| Sqft: | 4,188 |
| Cost/Sqft: | $105 |
| Beds: | 5 |
| Baths: | 5 |
| Year Built: | 1998 |
| Property Taxes: | $9,488 |
| Days On Market: | 2040 |
| Lot Size: | 0,68 |
Description
Custom quality built, one owner brick and cedar home. Nearly 3/4 acre lot that backs to the Fort Beggs bike trail. 1st floor features in-law suite with private bath, walk in closet, and separate entry; easily converted to home office. 1st and 2nd floor laundry. Large bedrooms. Foyer features t-staircase, and custom oak railings. Wood burning fireplace w/gas starter. Gorgeous three season room w/wood burning stove, 2 skylights, and low e glass. Kitchen includes GE Profile appliances, double oven, and granite countertops. 2/3rds finished basement w/full kitchen (former licensed home daycare). 1/3rds unfinished workshop features all utilities and staircase to an oversized 3+car garage. Updated split system A/C, furnace combination. Super insulated home w/Pella windows. Close to downtown Plainfield. Located in prestigious Renwick Park Estates. Full irrigation/sprinkler system. Professionally epoxyed garage floor. Blown in wall and ceiling insulation. Heated and insulated garage.
Property Specifics
| Single Family | |
| — | |
| Traditional | |
| 1998 | |
| Full | |
| — | |
| No | |
| 0.68 |
| Will | |
| Renwick Park Estates | |
| — / Not Applicable | |
| None | |
| Private Well | |
| Septic-Private | |
| 10756807 | |
| 0603211050240000 |
Nearby Schools
| NAME: | DISTRICT: | DISTANCE: | |
|---|---|---|---|
|
Grade School
Central Elementary School |
202 | — | |
|
Middle School
Indian Trail Middle School |
202 | Not in DB | |
|
High School
Plainfield Central High School |
202 | Not in DB | |
Property History
| DATE: | EVENT: | PRICE: | SOURCE: |
|---|---|---|---|
| 3 Aug, 2020 | Sold | $435,500 | MRED MLS |
| 25 Jun, 2020 | Under contract | $439,000 | MRED MLS |
| 23 Jun, 2020 | Listed for sale | $439,000 | MRED MLS |
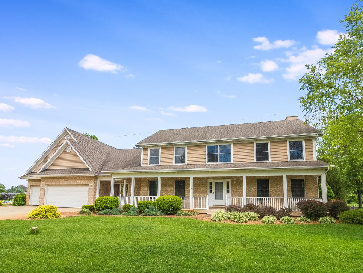
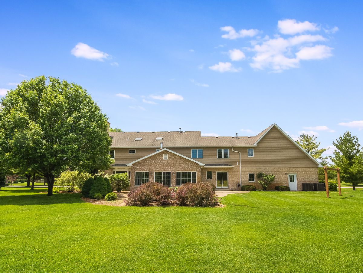
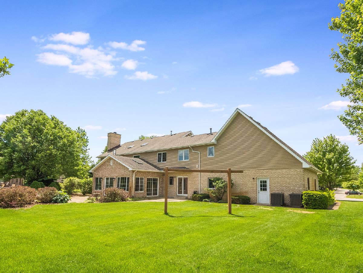
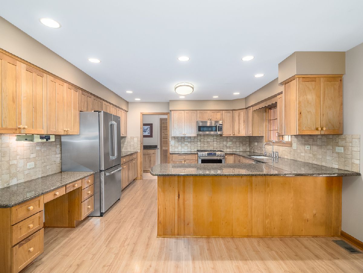
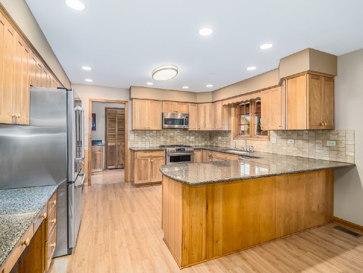
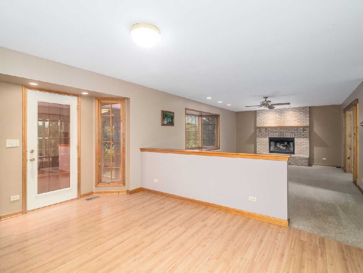
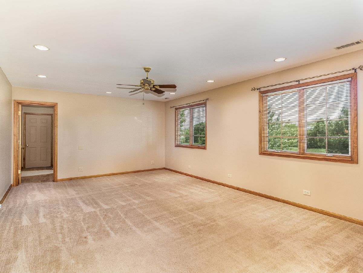
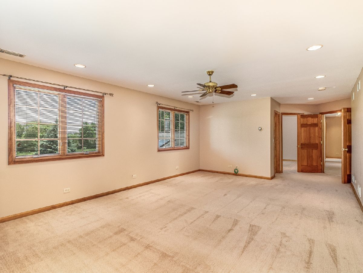
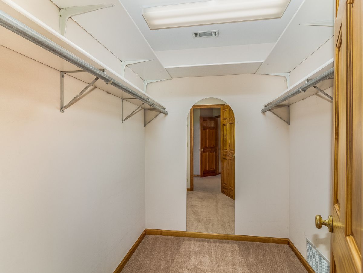
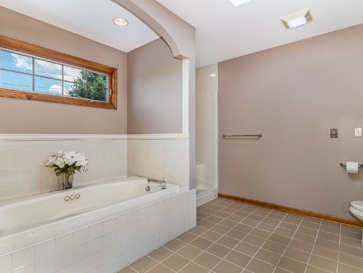
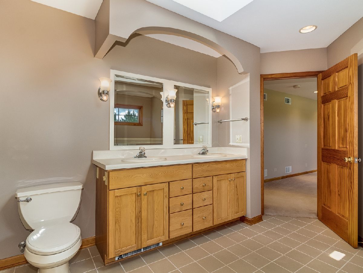
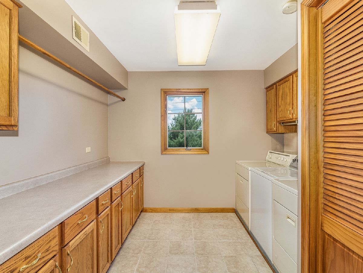
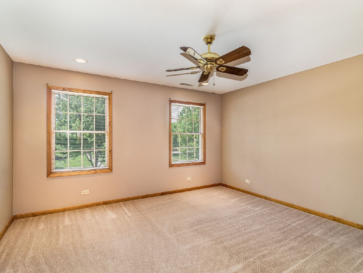
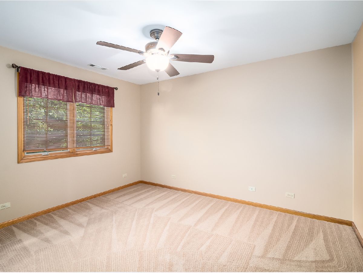
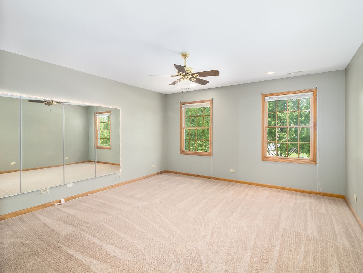
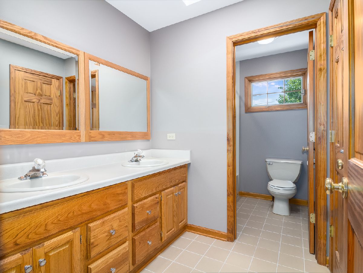
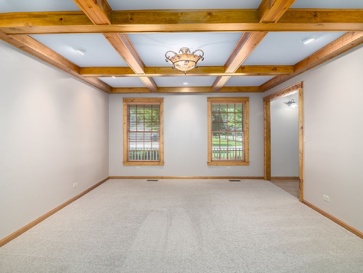
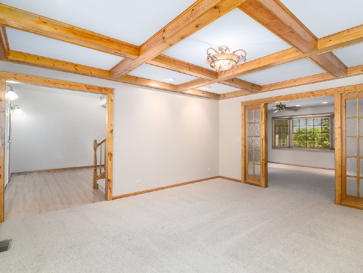
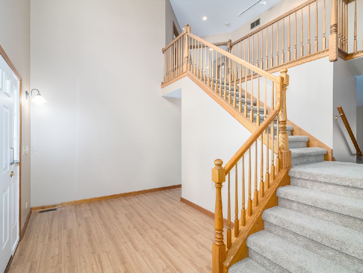
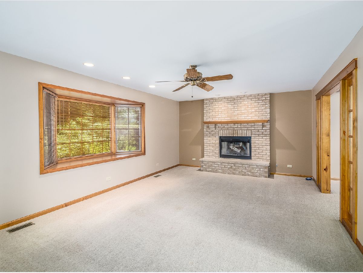
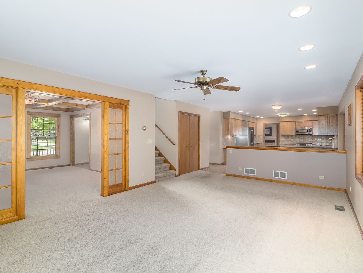
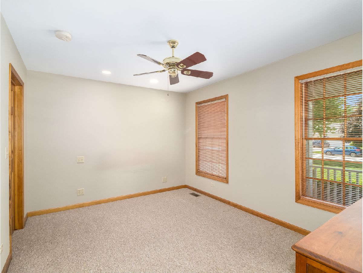
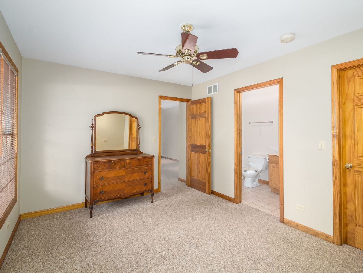
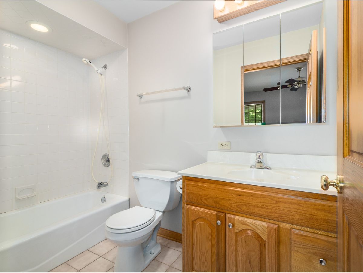
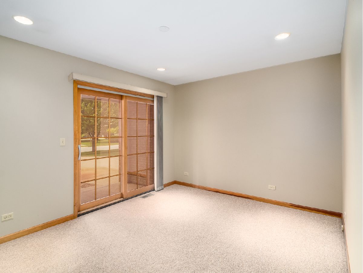
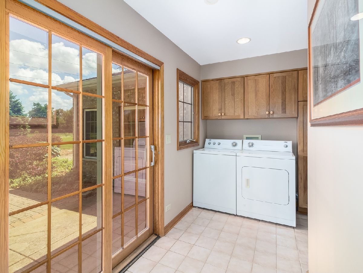
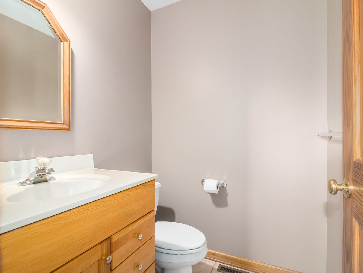
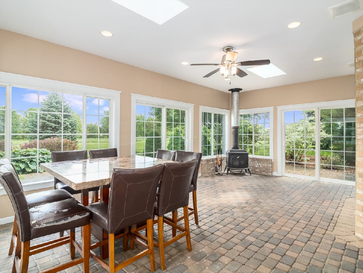
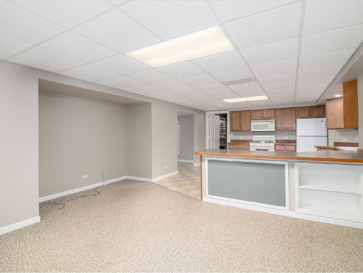
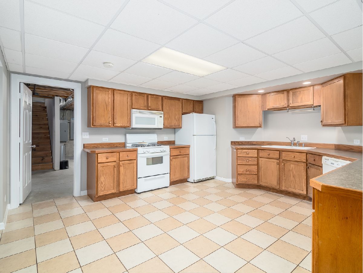
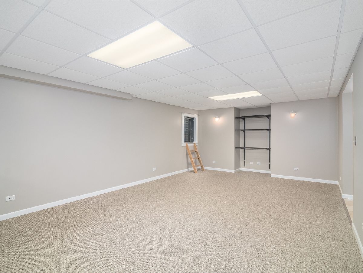
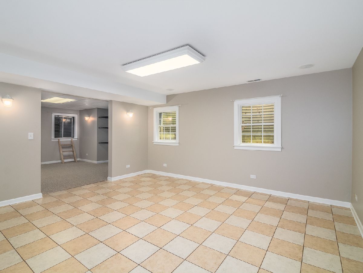
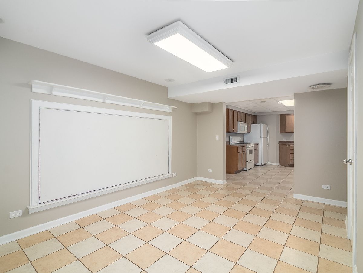
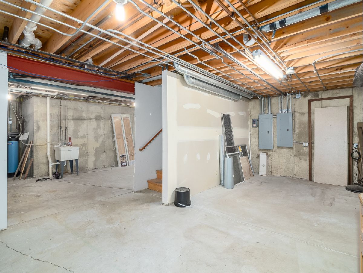
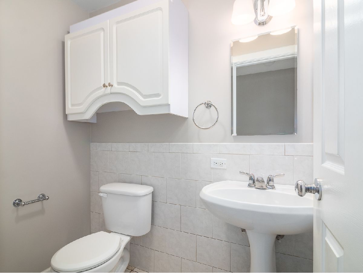
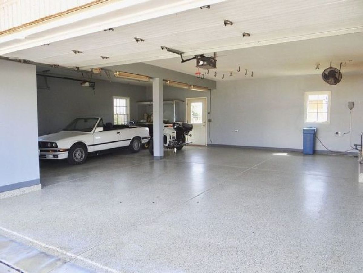
Room Specifics
Total Bedrooms: 5
Bedrooms Above Ground: 5
Bedrooms Below Ground: 0
Dimensions: —
Floor Type: Carpet
Dimensions: —
Floor Type: Carpet
Dimensions: —
Floor Type: Carpet
Dimensions: —
Floor Type: —
Full Bathrooms: 5
Bathroom Amenities: Separate Shower,Double Sink
Bathroom in Basement: 1
Rooms: Kitchen,Bedroom 5,Office,Other Room
Basement Description: Finished
Other Specifics
| 3 | |
| Concrete Perimeter | |
| Concrete | |
| Patio, Porch, Brick Paver Patio | |
| — | |
| 0.68 | |
| Full,Pull Down Stair | |
| Full | |
| Skylight(s), First Floor Bedroom, In-Law Arrangement, First Floor Laundry, Second Floor Laundry, First Floor Full Bath | |
| Double Oven, Range, Microwave, Dishwasher, High End Refrigerator, Freezer, Stainless Steel Appliance(s) | |
| Not in DB | |
| Curbs, Sidewalks, Street Lights, Street Paved | |
| — | |
| — | |
| Wood Burning, Wood Burning Stove, Heatilator |
Tax History
| Year | Property Taxes |
|---|---|
| 2020 | $9,488 |
Contact Agent
Nearby Similar Homes
Nearby Sold Comparables
Contact Agent
Listing Provided By
Circle One Realty

