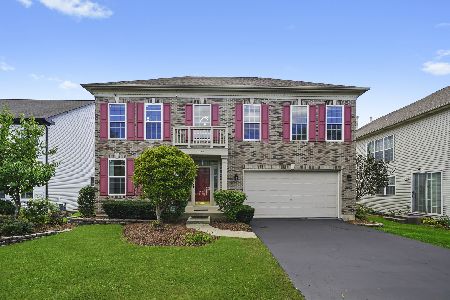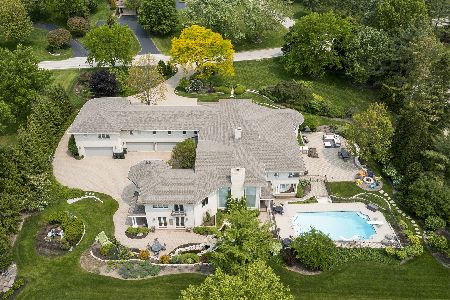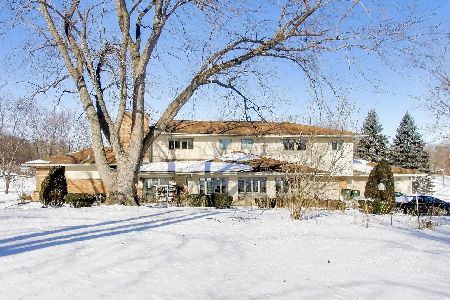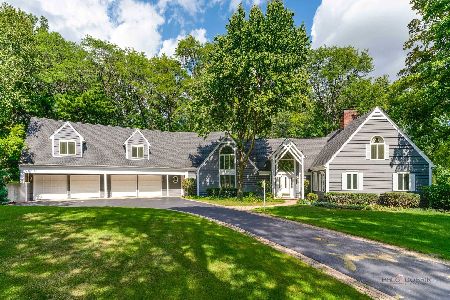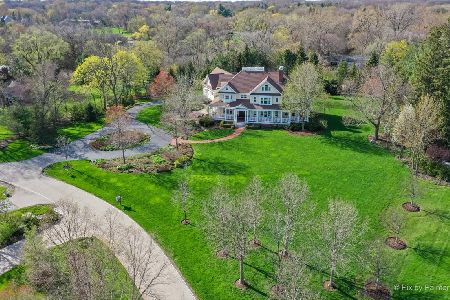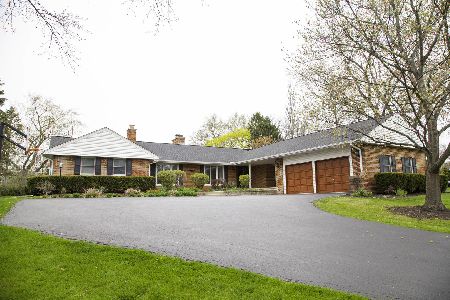1595 Dunbar Road, Inverness, Illinois 60067
$640,000
|
Sold
|
|
| Status: | Closed |
| Sqft: | 2,583 |
| Cost/Sqft: | $251 |
| Beds: | 3 |
| Baths: | 4 |
| Year Built: | 1964 |
| Property Taxes: | $13,008 |
| Days On Market: | 1662 |
| Lot Size: | 2,98 |
Description
Designed with elegance, sophistication & integrity set prominently on 2.97 acres while encapsulated by greenery, nature, incredible garden beds and a pond. A long gorgeous asphalt driveway welcomes guests to a private sanctuary complimented by phenomenal landscaping and a brick ranch with outdoor amenities that are endless. From the brick patio leading seamlessly to the front porch to the bonfire area overlooking the pond and a yard that offers an additional patio and deck while embracing all that nature has to offer. Featuring an innovative bright design with a remarkable entry unfolding to one of the most exquisite living rooms complete with vaulted ceilings, a gorgeous fireplace, views of the front patio and French doors leading to the vaulted family room. A wonderful space to relax or entertain in with large windows casting over the back yard, access to a quaint screen porch all while open to the kitchen and dining room. The kitchen is exceptional complete with glass facade cabinets, quartz countertops, stainless steel appliances, double oven, expansive center island with farm sink, breakfast nook and access to the deck. On the opposing side yet still open to the kitchen is an elegant dining room with a fireplace surrounded by quality millwork and sliding doors to the deck and hot tub. The main living area also features, hardwood floors throughout, powder room and mud/laundry room. Down the hallway are 3 spacious bedrooms each with hardwood floors and 2 full bathrooms consisting of a master suite with mesmerizing views of the front court yard, generous closet space and a master bathroom with a large steam shower and custom raised vanity with built-in storage and shelves. Finished English lower level accented with porcelain tile throughout, media area with a 3rd fireplace, recreation area, full bathroom with a shower/tub combination, single vanity and plenty of storage. 2.5 car attached garage with epoxy floors! Easy access to highway, shopping, entertainment, restaurants and Metra station.
Property Specifics
| Single Family | |
| — | |
| Ranch | |
| 1964 | |
| Partial,English | |
| — | |
| Yes | |
| 2.98 |
| Cook | |
| — | |
| 0 / Not Applicable | |
| None | |
| Private Well | |
| Septic-Private | |
| 11160666 | |
| 02172000090000 |
Nearby Schools
| NAME: | DISTRICT: | DISTANCE: | |
|---|---|---|---|
|
Grade School
Marion Jordan Elementary School |
15 | — | |
|
Middle School
Walter R Sundling Junior High Sc |
15 | Not in DB | |
|
High School
Wm Fremd High School |
211 | Not in DB | |
Property History
| DATE: | EVENT: | PRICE: | SOURCE: |
|---|---|---|---|
| 23 Jul, 2015 | Sold | $480,000 | MRED MLS |
| 2 Jun, 2015 | Under contract | $499,900 | MRED MLS |
| 23 Feb, 2015 | Listed for sale | $499,900 | MRED MLS |
| 17 Dec, 2021 | Sold | $640,000 | MRED MLS |
| 8 Nov, 2021 | Under contract | $649,000 | MRED MLS |
| 19 Jul, 2021 | Listed for sale | $649,000 | MRED MLS |
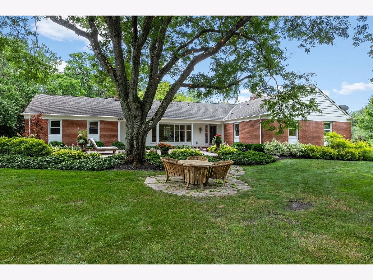
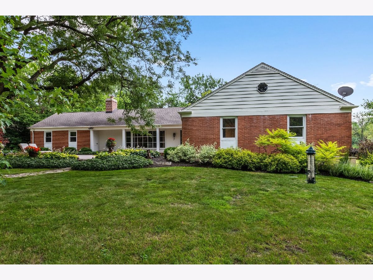
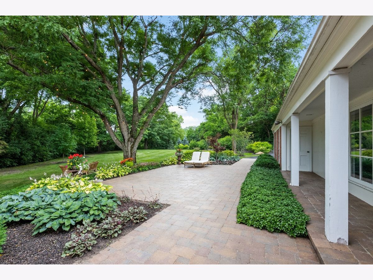
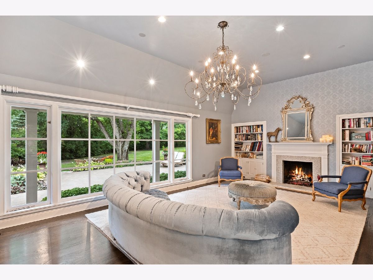
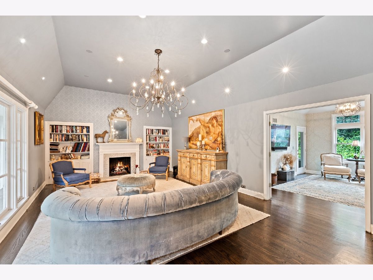
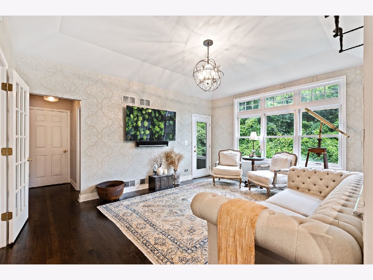
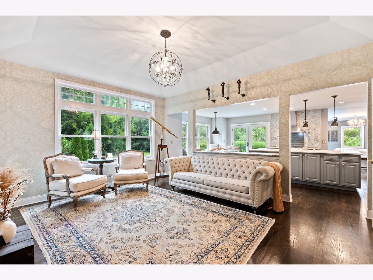
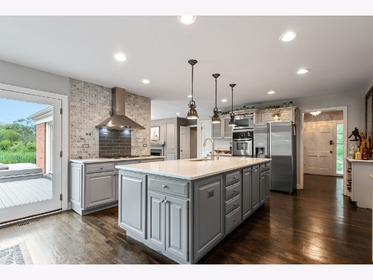
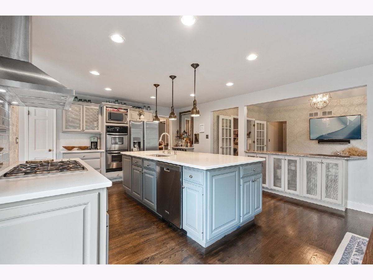
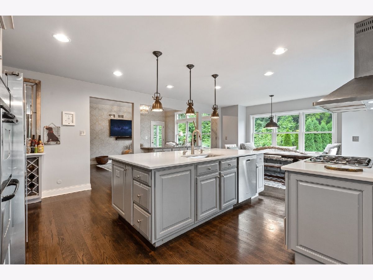
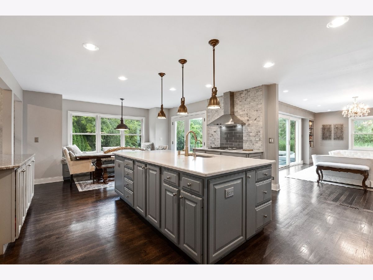
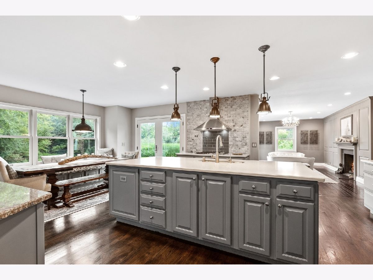
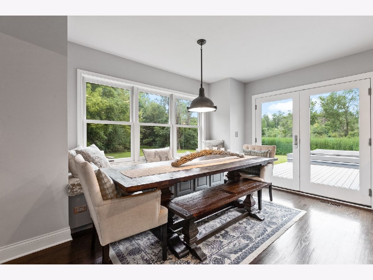
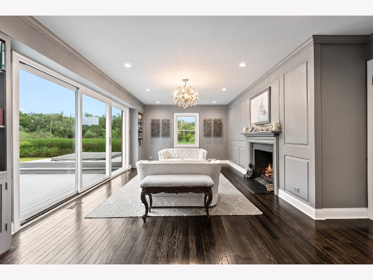
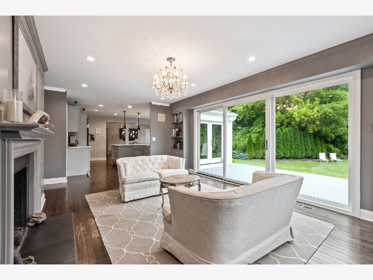
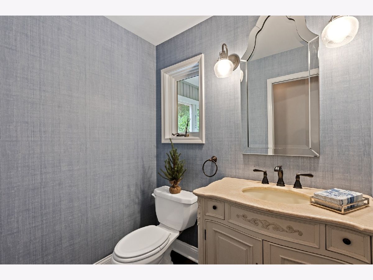
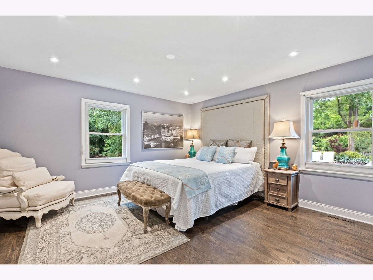
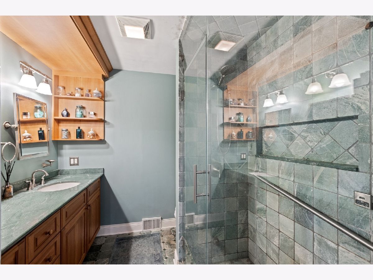
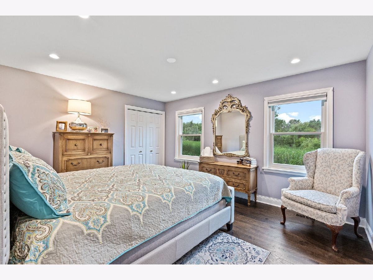
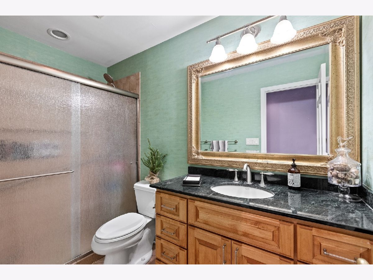
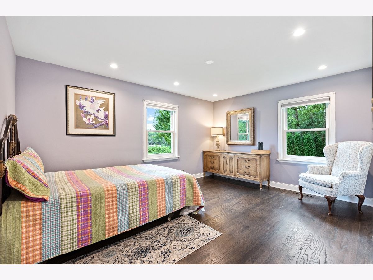
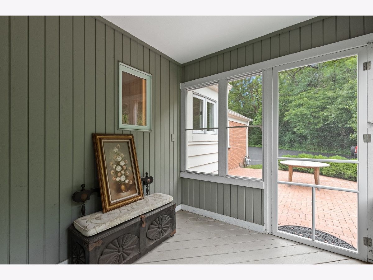
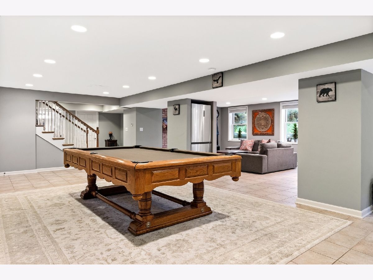
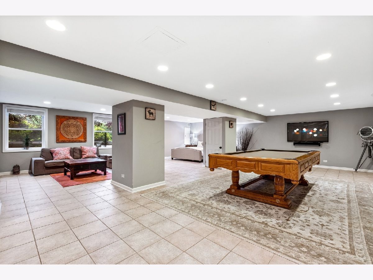
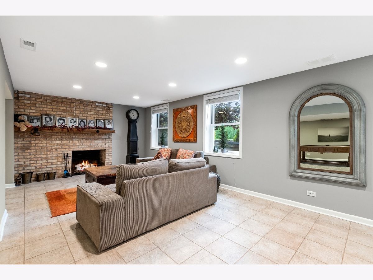
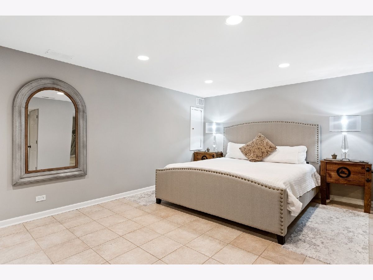
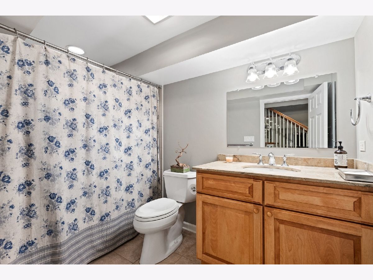
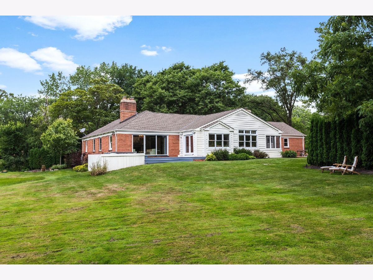
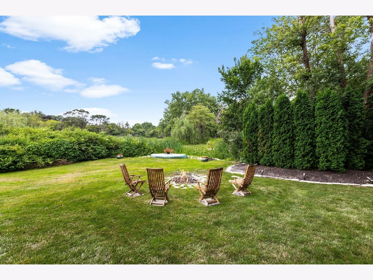
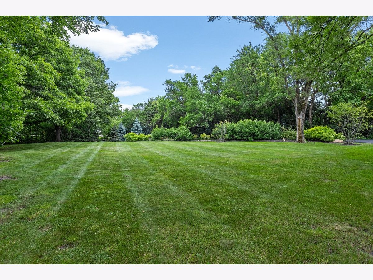
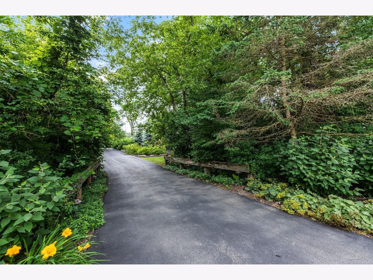
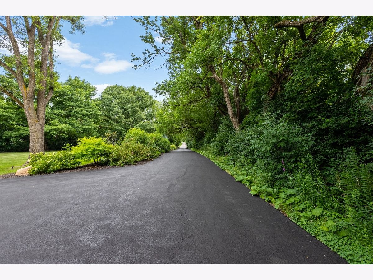
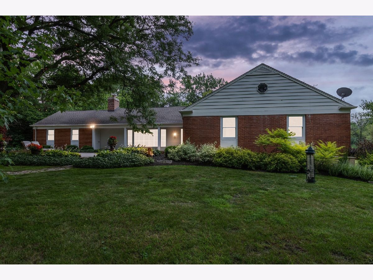
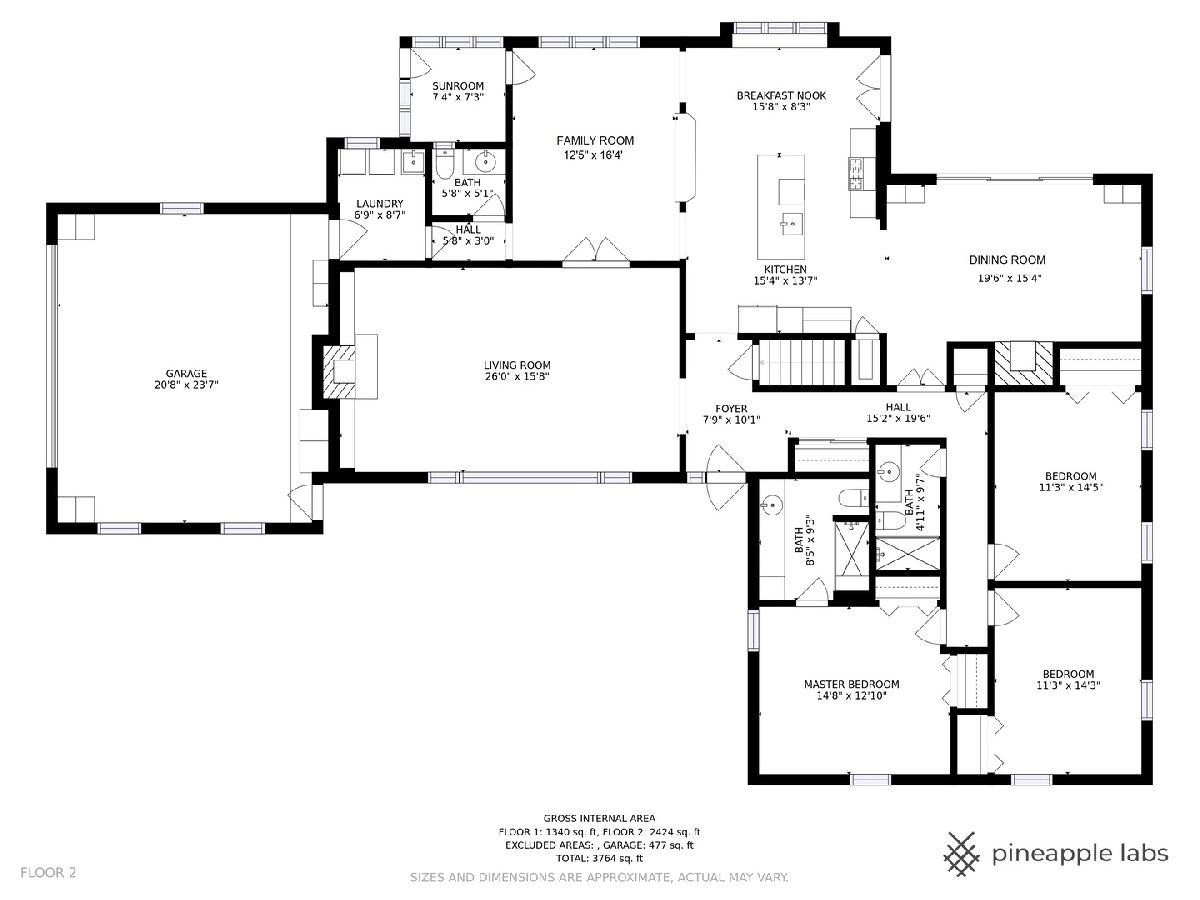
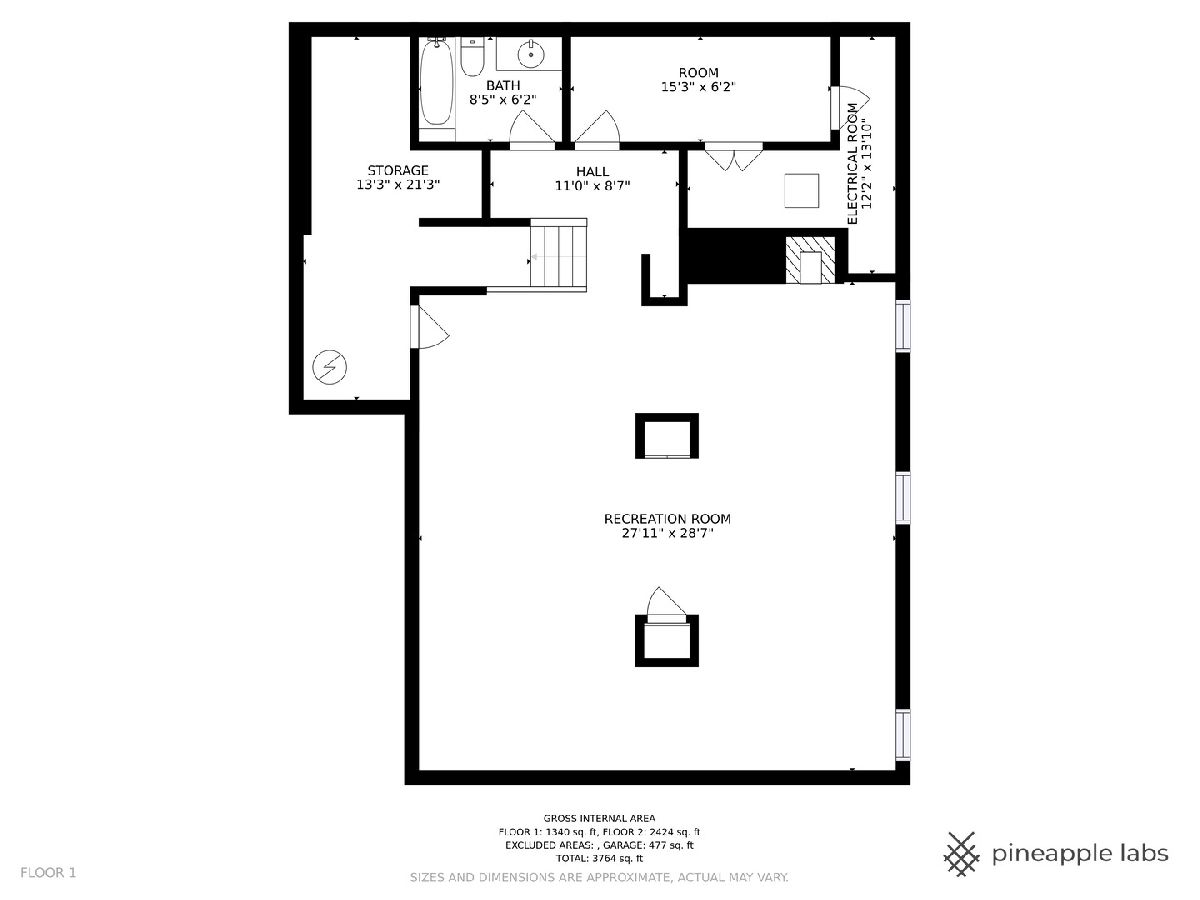
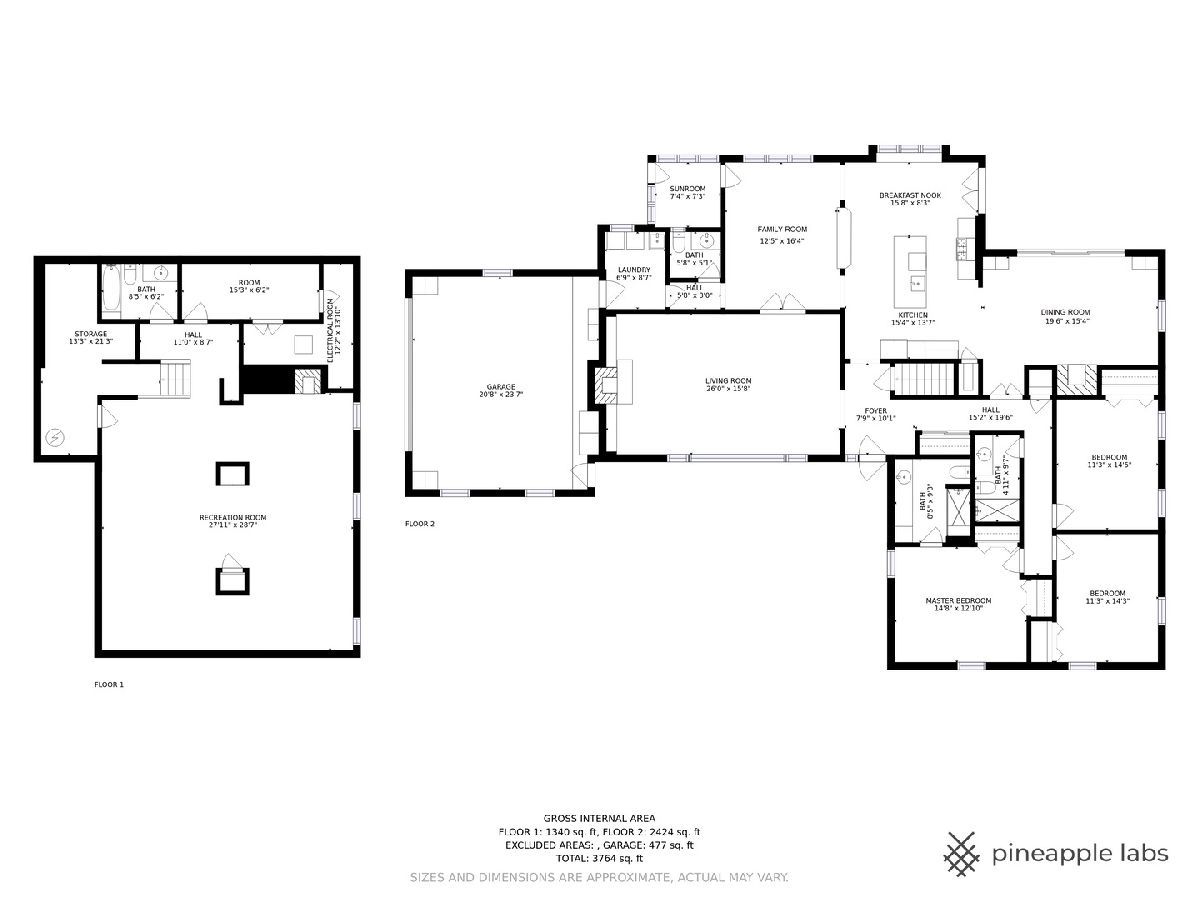
Room Specifics
Total Bedrooms: 3
Bedrooms Above Ground: 3
Bedrooms Below Ground: 0
Dimensions: —
Floor Type: Hardwood
Dimensions: —
Floor Type: Hardwood
Full Bathrooms: 4
Bathroom Amenities: Separate Shower,Steam Shower,Soaking Tub
Bathroom in Basement: 1
Rooms: Breakfast Room,Recreation Room,Media Room,Foyer,Storage
Basement Description: Finished,Egress Window,Rec/Family Area,Sleeping Area,Storage Space
Other Specifics
| 2.5 | |
| Concrete Perimeter | |
| Asphalt | |
| Deck, Patio, Porch, Hot Tub, Porch Screened, Stamped Concrete Patio, Brick Paver Patio, Fire Pit, Invisible Fence | |
| Landscaped,Pond(s),Water View,Wooded,Mature Trees,Backs to Trees/Woods,Creek,Outdoor Lighting,Views | |
| 163X689X232X787 | |
| — | |
| Full | |
| Vaulted/Cathedral Ceilings, Bar-Dry, Hardwood Floors, First Floor Bedroom, First Floor Laundry, First Floor Full Bath, Built-in Features, Ceiling - 9 Foot, Open Floorplan, Special Millwork, Granite Counters | |
| Double Oven, Range, Microwave, Dishwasher, Refrigerator, Washer, Dryer, Stainless Steel Appliance(s), Cooktop, Built-In Oven, Range Hood, Water Softener, Gas Cooktop | |
| Not in DB | |
| Park, Tennis Court(s), Street Paved | |
| — | |
| — | |
| Gas Starter |
Tax History
| Year | Property Taxes |
|---|---|
| 2015 | $14,260 |
| 2021 | $13,008 |
Contact Agent
Nearby Similar Homes
Nearby Sold Comparables
Contact Agent
Listing Provided By
Coldwell Banker Realty


