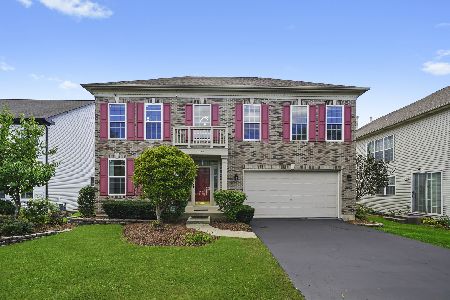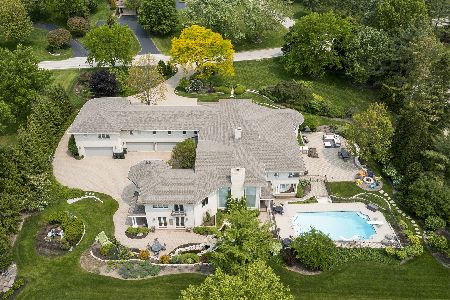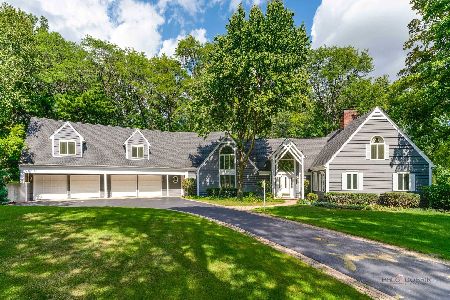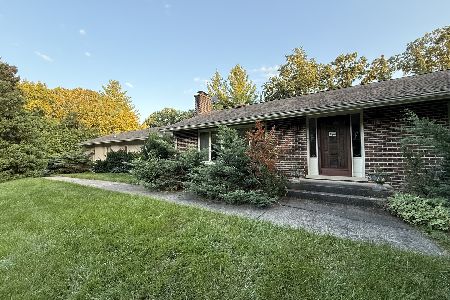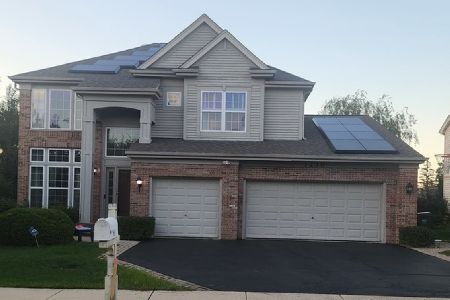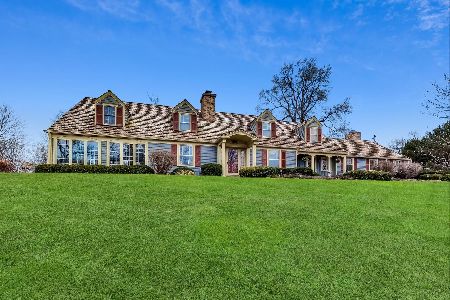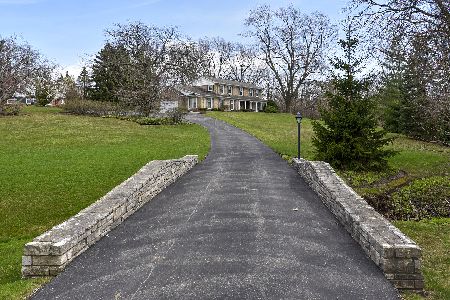1562 Withorn Lane, Inverness, Illinois 60067
$1,285,000
|
Sold
|
|
| Status: | Closed |
| Sqft: | 5,462 |
| Cost/Sqft: | $235 |
| Beds: | 4 |
| Baths: | 7 |
| Year Built: | 2007 |
| Property Taxes: | $25,206 |
| Days On Market: | 1372 |
| Lot Size: | 1,71 |
Description
1562 Withorn Lane offers a spectacular blend of modern and classic design elements creating a casual atmosphere with a pinch of formality. This custom designed home is an entertainer's dream; from the chef's kitchen, expansive dining room, to the 1,000 bottle climate controlled wine wall this home will accommodate gatherings of all types. Set on a hill crest; enjoy incredible views from the wrap around porch while enjoying your morning coffee or end of the day beverage. Whether planning a quiet evening for two, or gathering the troops there is space for both, and everything in between. The home has a warm and inviting appeal; floor to ceiling windows throughout soak the home in daylight, with variable width classic oak floors producing a rich and warming effect, and custom wood trim and moldings add a touch of sophistication. Greet your guest in the 2-story foyer and guide them to the adjacent living room with its large hearth fireplace, and built in bookshelves and cabinetry. Host family and friends in the elegant dining room featuring a built-in buffet, display cabinets,wine wall, and beautifully adorned tin ceiling. The chef's kitchen is a few steps from the dining and living room. The kitchen is large enough to attract a crowd and still allow ample room for meal prep. An enormous center island includes a second sink, sit-up breakfast bar, and 2 refrigerator drawers. The kitchen includes a Dacor gas oven and 5 burner cooktop, Dacor lower oven and upper microwave/convection oven, warmer drawer, and built-in double sided Subzero refrigerator/freezer. The kitchen also boasts a large eat-in area. Next to the kitchen is the family room with a built-in planning desk. The space is perfect for a good read, a great movie, or a nice nap. The main level also includes a private bedroom suite, with walk-in closet, full bath with separate shower and whirlpool tub. Off of the kitchen is the walk-in pantry, mud room entrance, and main level laundry. Located on the second level, the master suite is your private oasis, and includes a sitting area, master bath and over-sized dressing room. The second level includes two additional bedroom suites, and a large "flex" room with laundry, planning desk, cabinets and closets. Looking for a craft room, sewing room, home work room, play room... this room can accommodate whatever you wish. The finished basement provides additional space for family and friends and includes a floor to ceiling fireplace, kitchenette, and gaming area. If fitness, yoga or dance is a passion the pro-level fitness studio is ready for you. The room is bright and motivating with ample natural light from two large egress windows. A LARGE storage area finishes the basement and includes a garage entrance. The three car, side-load garage, has extra depth for additional storage or big boy/girl toys. The home sits on 1 3/4 acres of professionally landscaped grounds in the McIntosh subdivision of Inverness, and boasts of award winning schools including Wm. Fremd High School. The property provides easy access to METRA, O'Hare, interstate 90, shopping, entertainment and more. If you are seeking a home that offers a casual and inviting appeal with a touch of sophistication do not miss 1562 Withorn LN.
Property Specifics
| Single Family | |
| — | |
| — | |
| 2007 | |
| — | |
| CUSTOM | |
| No | |
| 1.71 |
| Cook | |
| Mcintosh | |
| — / Not Applicable | |
| — | |
| — | |
| — | |
| 11396791 | |
| 02161050120000 |
Nearby Schools
| NAME: | DISTRICT: | DISTANCE: | |
|---|---|---|---|
|
Grade School
Marion Jordan Elementary School |
15 | — | |
|
Middle School
Walter R Sundling Junior High Sc |
15 | Not in DB | |
|
High School
Wm Fremd High School |
211 | Not in DB | |
Property History
| DATE: | EVENT: | PRICE: | SOURCE: |
|---|---|---|---|
| 16 Jun, 2022 | Sold | $1,285,000 | MRED MLS |
| 9 May, 2022 | Under contract | $1,285,000 | MRED MLS |
| 5 May, 2022 | Listed for sale | $1,285,000 | MRED MLS |
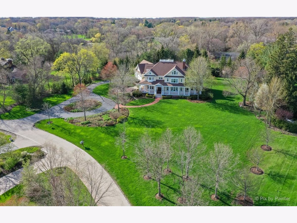
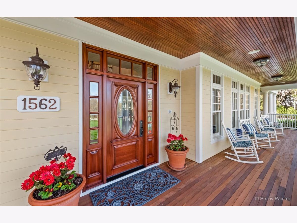
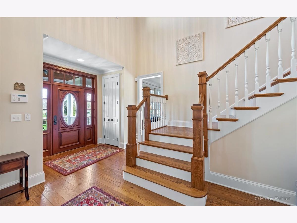
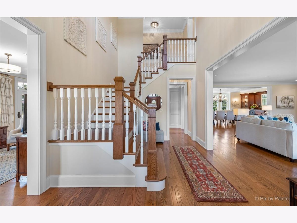
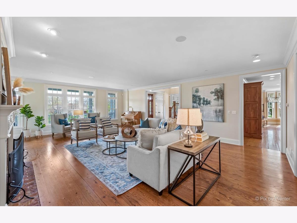
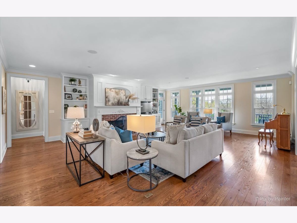
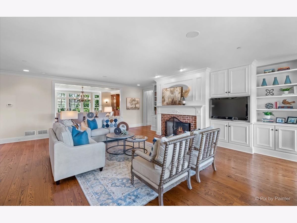
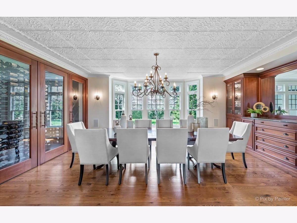
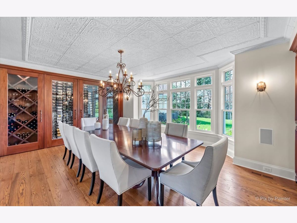
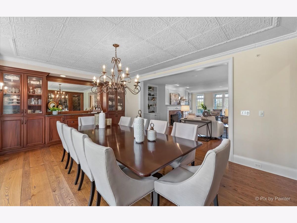
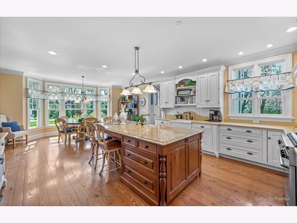
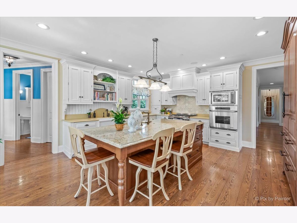
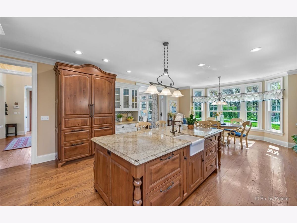
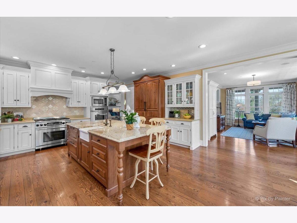
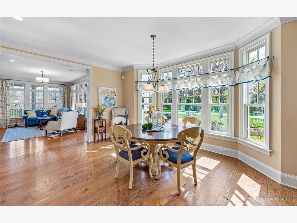
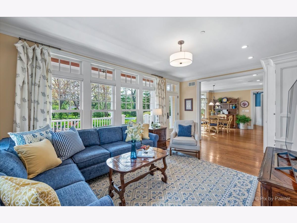
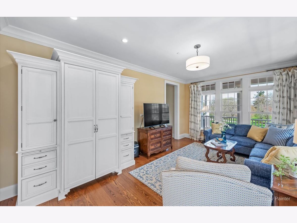
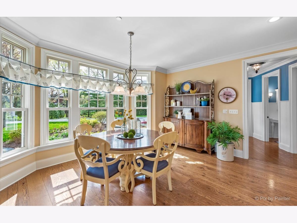
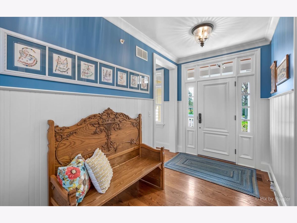
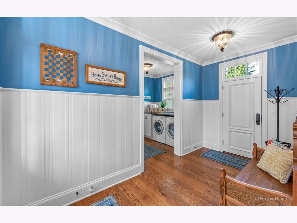
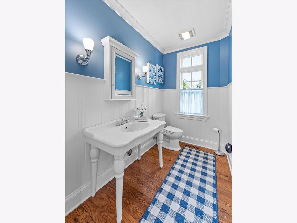
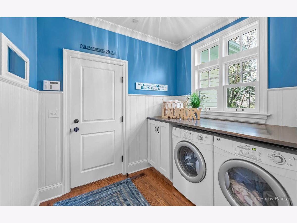
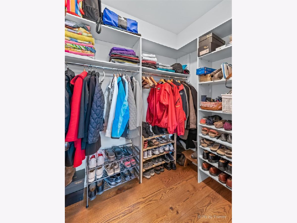
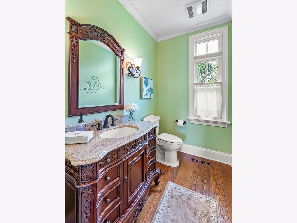
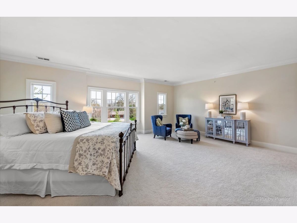
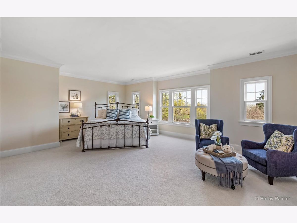
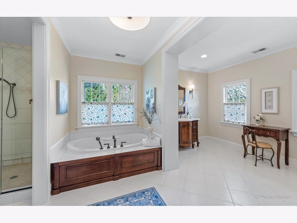
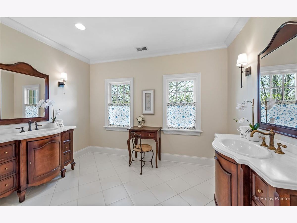
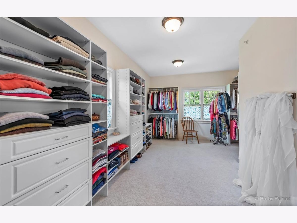
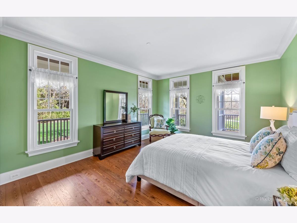
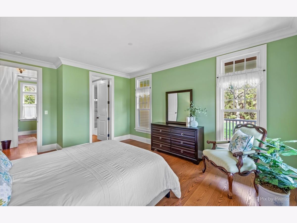
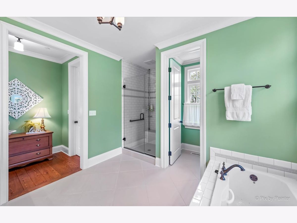
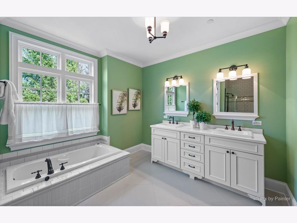
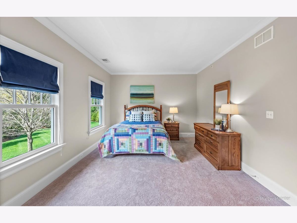
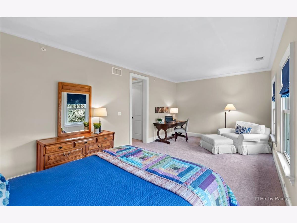
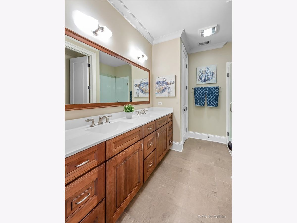
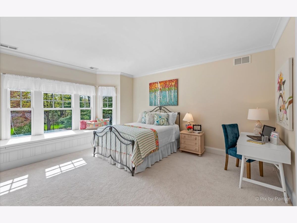
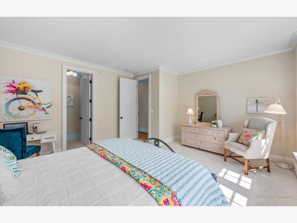
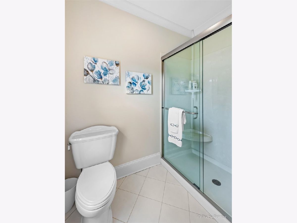
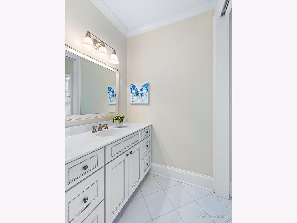
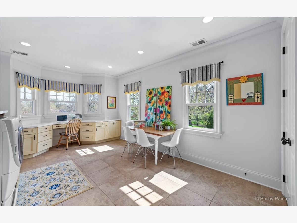
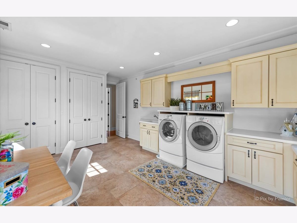
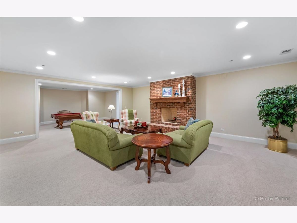
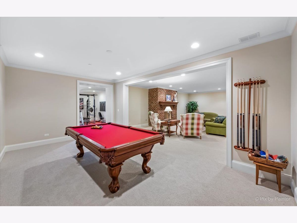
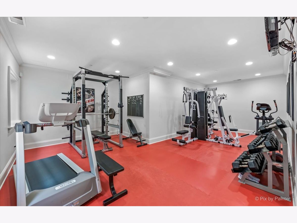
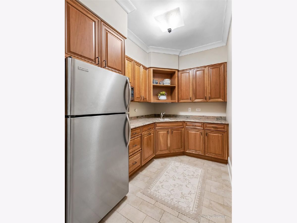
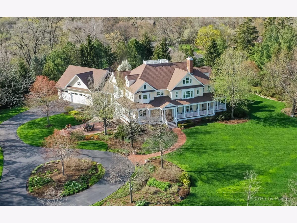
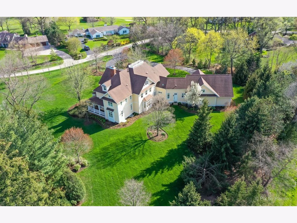
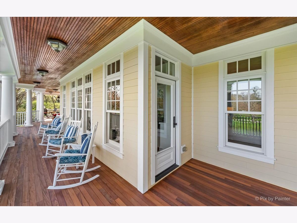
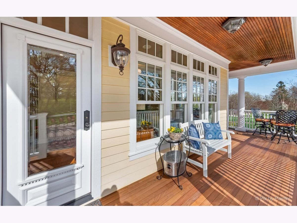
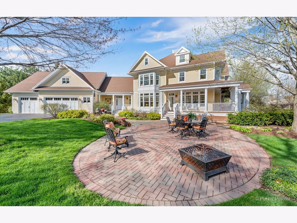
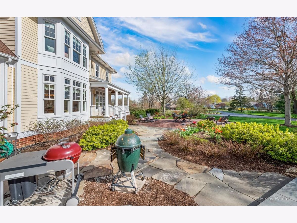
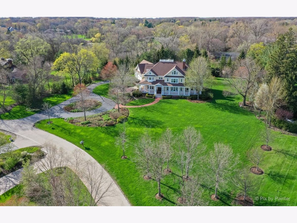
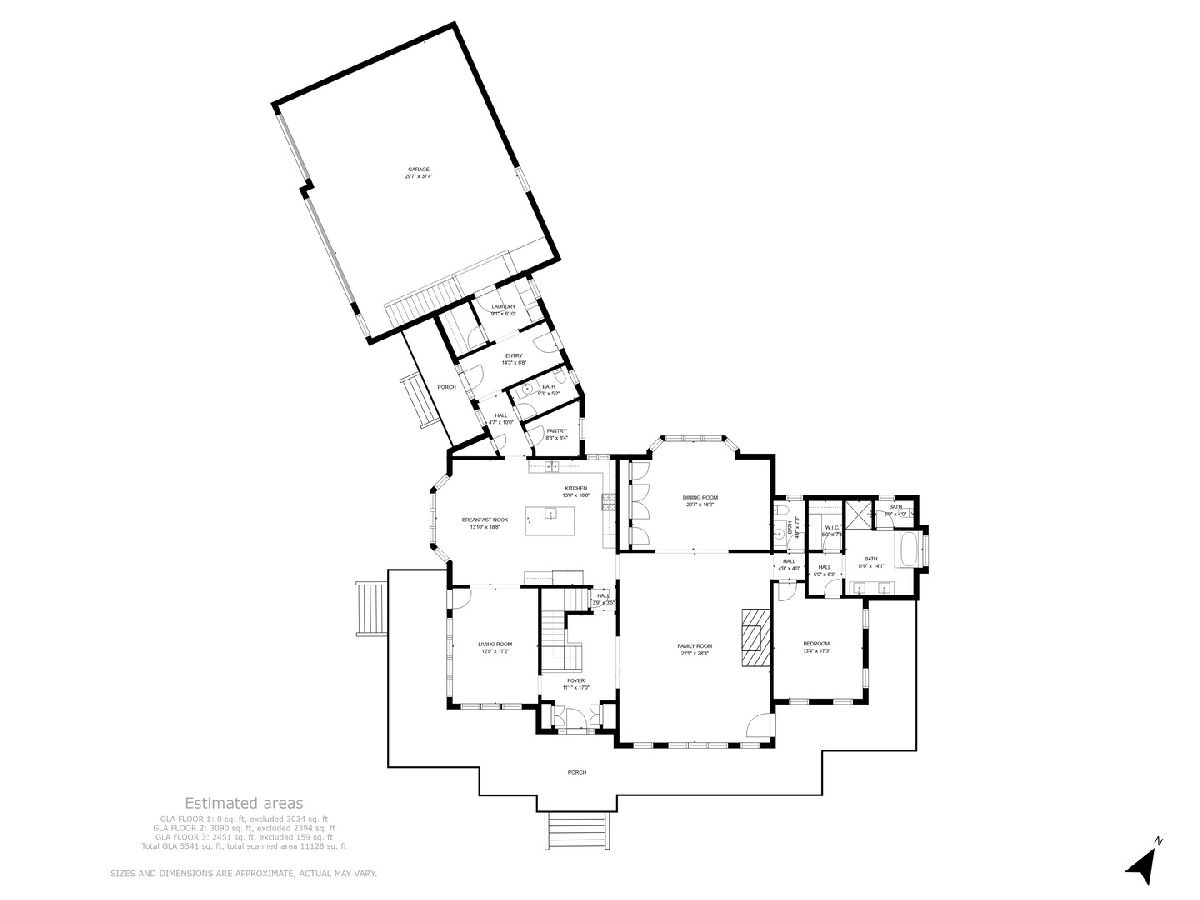
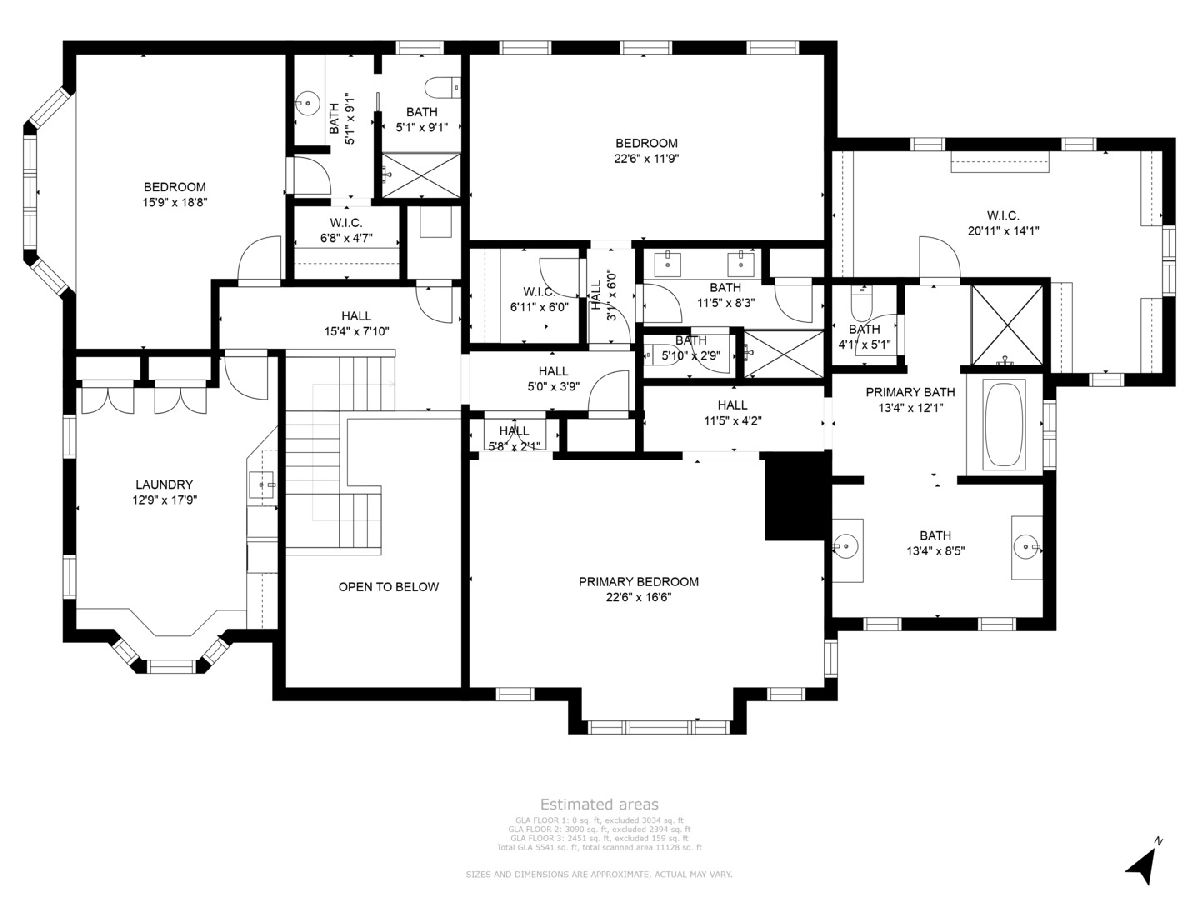
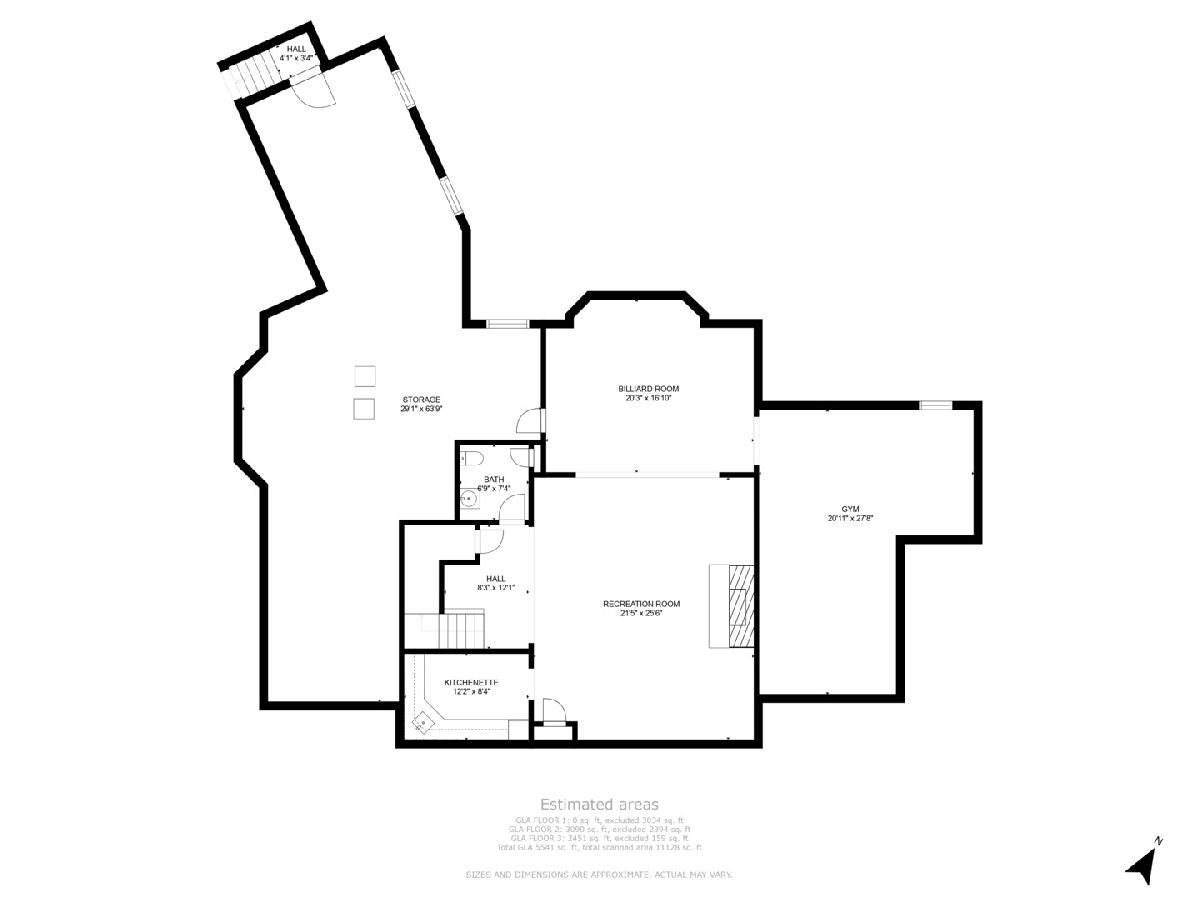
Room Specifics
Total Bedrooms: 4
Bedrooms Above Ground: 4
Bedrooms Below Ground: 0
Dimensions: —
Floor Type: —
Dimensions: —
Floor Type: —
Dimensions: —
Floor Type: —
Full Bathrooms: 7
Bathroom Amenities: Whirlpool,Separate Shower,Double Sink
Bathroom in Basement: 1
Rooms: —
Basement Description: Partially Finished,Egress Window,9 ft + pour,Concrete (Basement),Rec/Family Area,Storage Space,Walk-
Other Specifics
| 3 | |
| — | |
| Asphalt | |
| — | |
| — | |
| 245X245X248X361 | |
| Pull Down Stair,Unfinished | |
| — | |
| — | |
| — | |
| Not in DB | |
| — | |
| — | |
| — | |
| — |
Tax History
| Year | Property Taxes |
|---|---|
| 2022 | $25,206 |
Contact Agent
Nearby Similar Homes
Nearby Sold Comparables
Contact Agent
Listing Provided By
Berkshire Hathaway HomeServices Chicago

