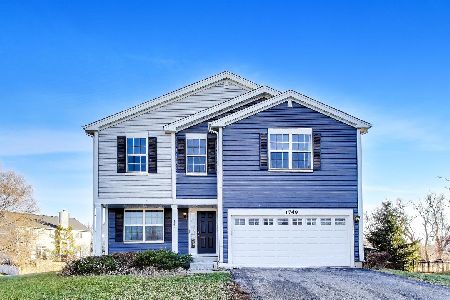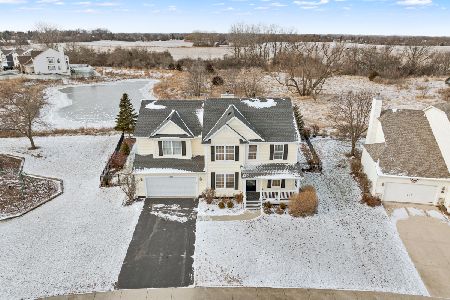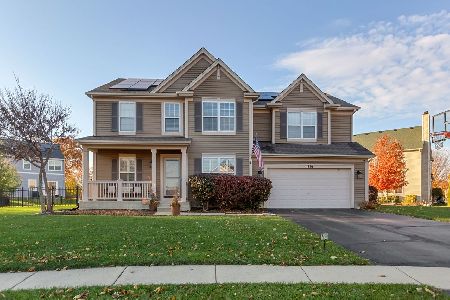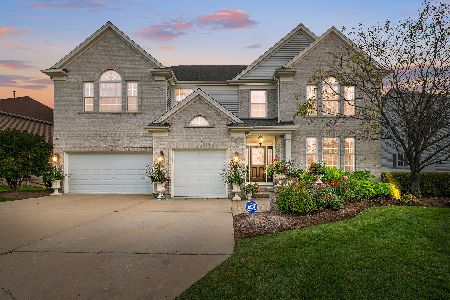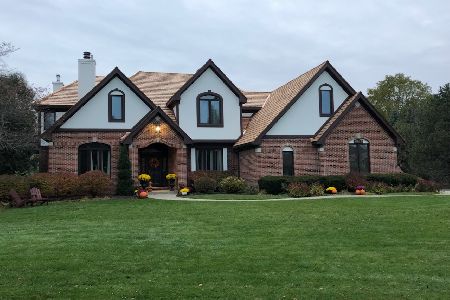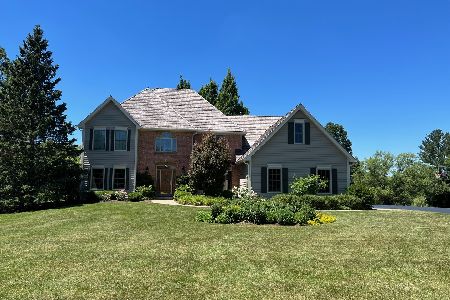1595 Eagle Ridge Drive, Antioch, Illinois 60002
$380,000
|
Sold
|
|
| Status: | Closed |
| Sqft: | 3,474 |
| Cost/Sqft: | $108 |
| Beds: | 3 |
| Baths: | 4 |
| Year Built: | 1999 |
| Property Taxes: | $15,410 |
| Days On Market: | 2266 |
| Lot Size: | 0,97 |
Description
Contemporary custom-built by owner/architect blends traditional and modern function and style in this airy layout. Bring the outdoors in with soaring windows, bayed breakfast porch and open concept design. Floating stone fireplace anchors the room with heft and beauty. Formal curved dining room served by a cook's kitchen and 11x5 walk in pantry. Survey your private landscape with an acre of land for this ideally situated home. Master bedroom with private laundry and 2 walk-in closets and access to private deck. Bright English basement has workshop, powder room, 2nd kitchen and fully sized laundry and tons of storage. Oversized 3 car garage. Come feel this house and it's lookout loft- the pictures can't convey the "feels".
Property Specifics
| Single Family | |
| — | |
| — | |
| 1999 | |
| English | |
| CUSTOM | |
| No | |
| 0.97 |
| Lake | |
| Eagle Ridge | |
| 350 / Annual | |
| None | |
| Private Well | |
| Septic-Private | |
| 10572935 | |
| 02153030190000 |
Nearby Schools
| NAME: | DISTRICT: | DISTANCE: | |
|---|---|---|---|
|
Grade School
Oakland Elementary School |
34 | — | |
|
Middle School
Antioch Upper Grade School |
34 | Not in DB | |
|
High School
Antioch Community High School |
117 | Not in DB | |
Property History
| DATE: | EVENT: | PRICE: | SOURCE: |
|---|---|---|---|
| 28 Feb, 2020 | Sold | $380,000 | MRED MLS |
| 4 Dec, 2019 | Under contract | $375,000 | MRED MLS |
| 13 Nov, 2019 | Listed for sale | $375,000 | MRED MLS |
Room Specifics
Total Bedrooms: 3
Bedrooms Above Ground: 3
Bedrooms Below Ground: 0
Dimensions: —
Floor Type: —
Dimensions: —
Floor Type: —
Full Bathrooms: 4
Bathroom Amenities: Whirlpool,Separate Shower,Double Sink
Bathroom in Basement: 1
Rooms: Kitchen,Eating Area,Foyer,Mud Room,Office,Pantry,Walk In Closet,Workshop
Basement Description: Finished
Other Specifics
| 3 | |
| — | |
| Asphalt | |
| Deck, Patio | |
| — | |
| 108X274X200X231 | |
| — | |
| Full | |
| Vaulted/Cathedral Ceilings, Bar-Wet, Hardwood Floors, First Floor Bedroom, First Floor Full Bath | |
| Double Oven, Range, Microwave, Dishwasher, Refrigerator, Washer, Dryer, Disposal | |
| Not in DB | |
| Street Paved | |
| — | |
| — | |
| Gas Log, Gas Starter |
Tax History
| Year | Property Taxes |
|---|---|
| 2020 | $15,410 |
Contact Agent
Nearby Similar Homes
Nearby Sold Comparables
Contact Agent
Listing Provided By
Keller Williams North Shore West

