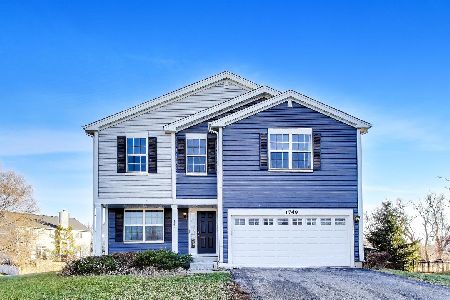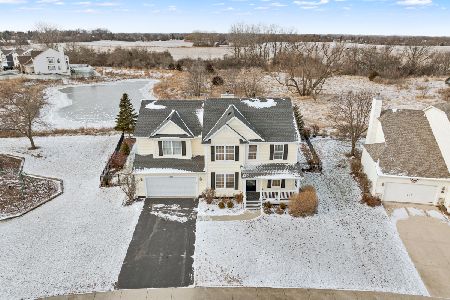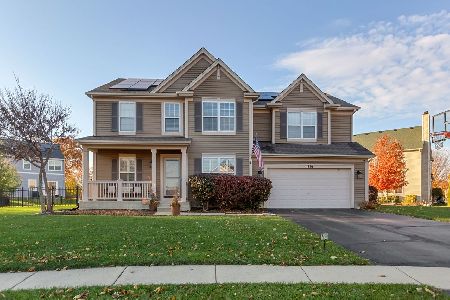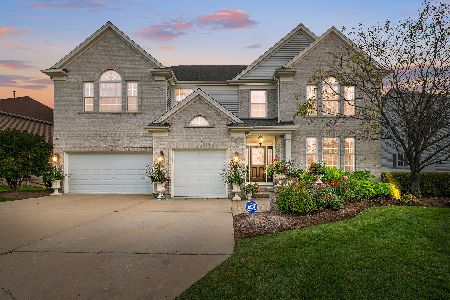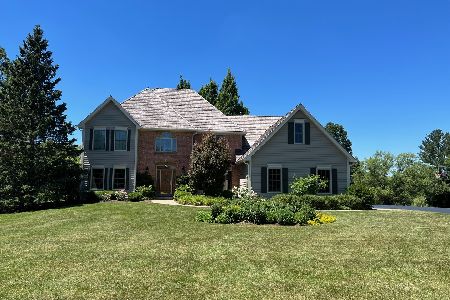1590 Eagle Ridge Drive, Antioch, Illinois 60002
$635,000
|
Sold
|
|
| Status: | Closed |
| Sqft: | 3,768 |
| Cost/Sqft: | $170 |
| Beds: | 4 |
| Baths: | 4 |
| Year Built: | 1993 |
| Property Taxes: | $0 |
| Days On Market: | 1385 |
| Lot Size: | 1,21 |
Description
View our 3-D video & walk thru this home in real-time! Enjoy a country lifestyle while being close to shopping, dining and city amenities. This executive home is located in one of the most highly sought after executive style subdivisions in Antioch. Situated on a 1.2 acre parcel, wooded on 2 sides offering privacy and security. This pastoral setting is perfect for pets, children & adults needing a break from the hustle of the work day. Entry is made though the elegant 2 story foyer. First floor seems to flow so effortlessly from the beautiful kitchen that features recently upgraded cabinetry and one of the most beautiful slabs of granite this realtor has ever seen. You must see the ultra high end refrigerator!!!! The breakfast nook overlooks your private back yard. Dividing the LR and Office is a classy see through fireplace. The nicely appointed office would make any work at homer proud. Upstairs is the master bedroom, your haven at the end of a business day, with double doors, tray ceiling, balcony and over sized en suite. 3 additional bedrooms share jack/jill bathroom. The whole family will enjoy the extra living space offered by the 2nd floor bonus room. The Basement is finished with huge rec room and includes a newly appointed bathroom with shower There is a separate staircase to garage and large storage area. We only have the privilege of offering homes of this quality once in a great while. Garage is oversized with 3- 9' x 9' garage doors and hot/cold water with drain. Oak wood flooring in the foyer, dining room, kitchen, breakfast nook, staircase, and upstairs hallway, recently refinished. Hardwood flooring in can also be found in the office as well as the sun room. High end ceramic can be found in the laundry room and bathrooms. All interior doors are custom made by Morgan and feature 4 panel, solid oak construction with Baldwin hardware. Very recent updates include a new roof, new gutters, new garage doors and new exterior paint!!!! Please note current owner is property tax exempt...assessor states taxes would be approx. $21,500
Property Specifics
| Single Family | |
| — | |
| — | |
| 1993 | |
| — | |
| — | |
| No | |
| 1.21 |
| Lake | |
| Eagle Ridge | |
| 425 / Annual | |
| — | |
| — | |
| — | |
| 11373777 | |
| 02153010190000 |
Nearby Schools
| NAME: | DISTRICT: | DISTANCE: | |
|---|---|---|---|
|
Grade School
Antioch Elementary School |
34 | — | |
|
Middle School
Antioch Upper Grade School |
34 | Not in DB | |
|
High School
Antioch Community High School |
117 | Not in DB | |
Property History
| DATE: | EVENT: | PRICE: | SOURCE: |
|---|---|---|---|
| 20 Jan, 2017 | Sold | $455,000 | MRED MLS |
| 6 Nov, 2016 | Under contract | $494,900 | MRED MLS |
| — | Last price change | $529,900 | MRED MLS |
| 5 Jul, 2016 | Listed for sale | $529,900 | MRED MLS |
| 9 Jun, 2022 | Sold | $635,000 | MRED MLS |
| 28 Apr, 2022 | Under contract | $639,900 | MRED MLS |
| 13 Apr, 2022 | Listed for sale | $639,900 | MRED MLS |



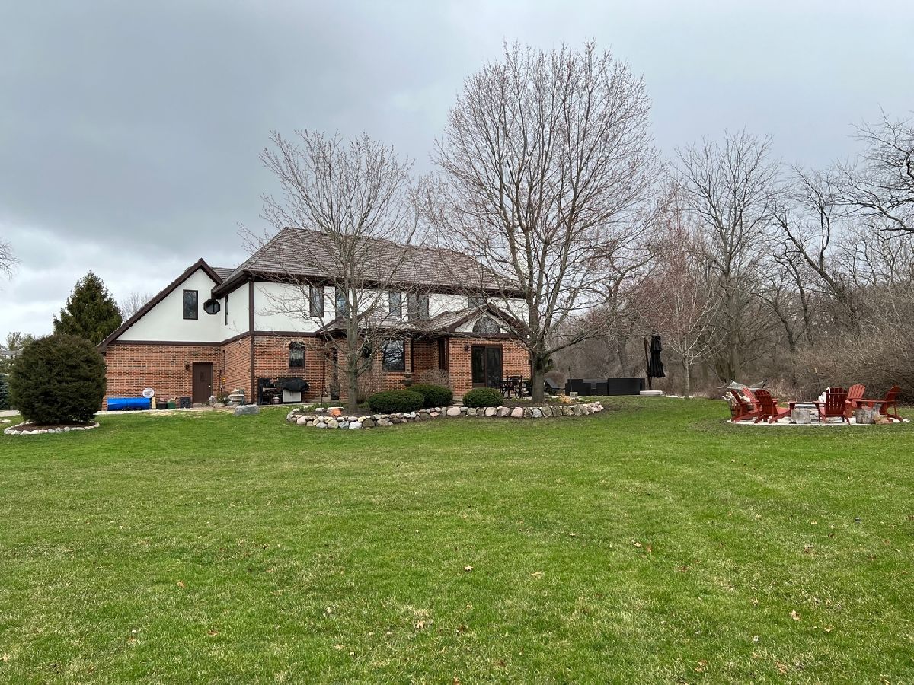




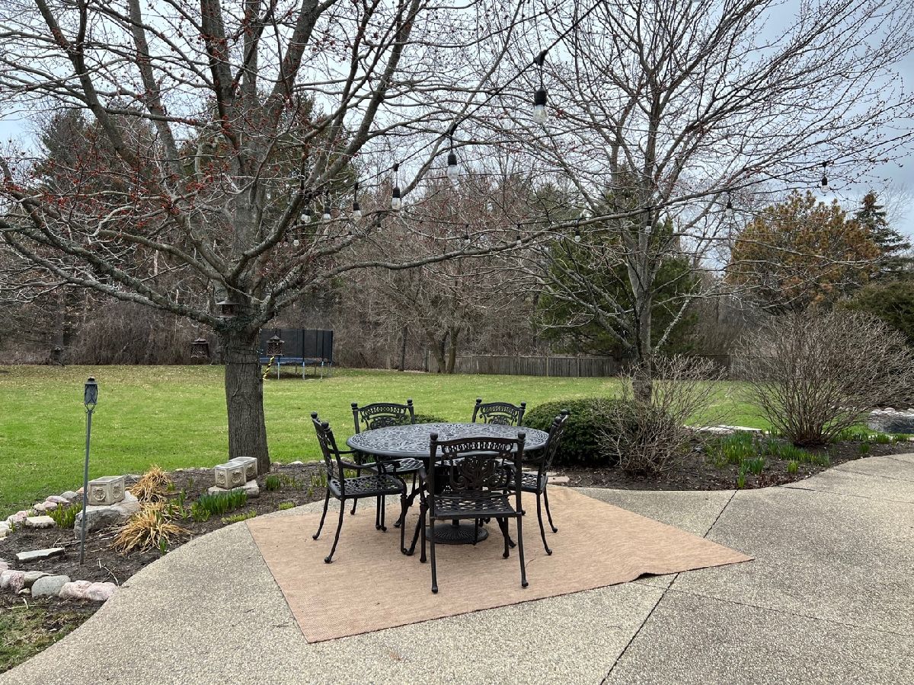



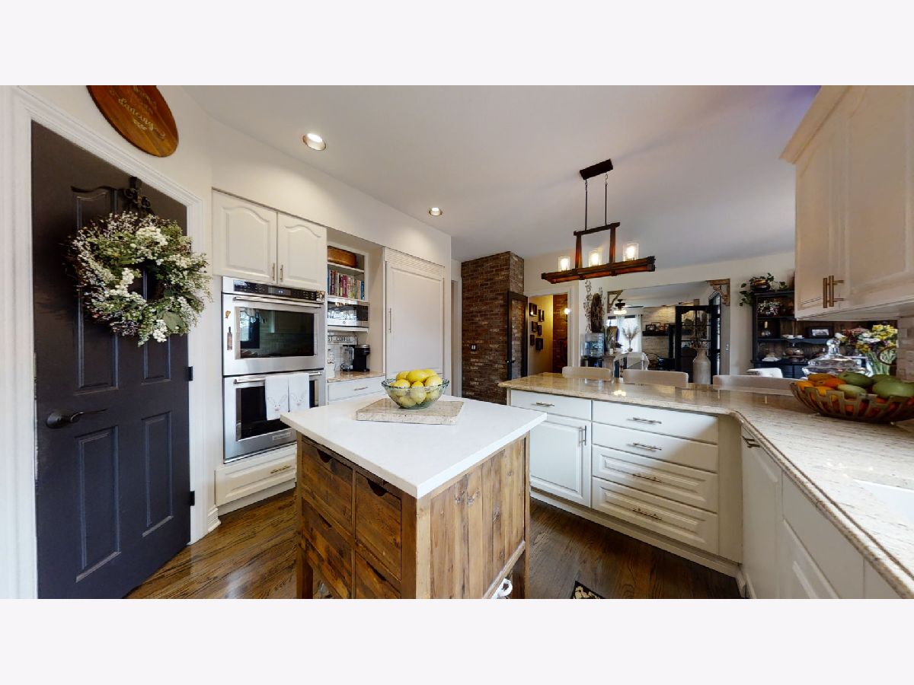














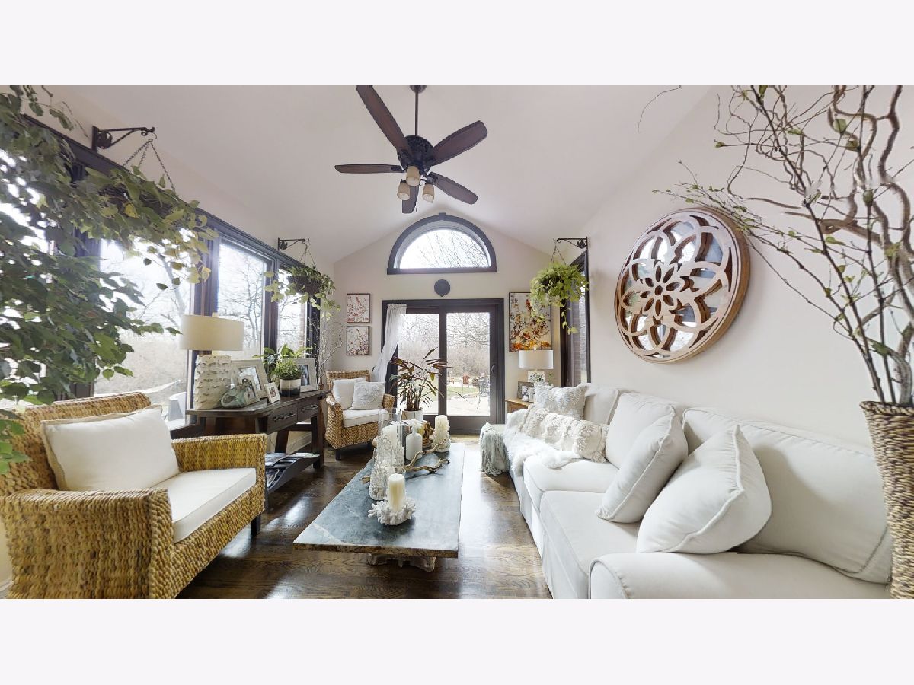
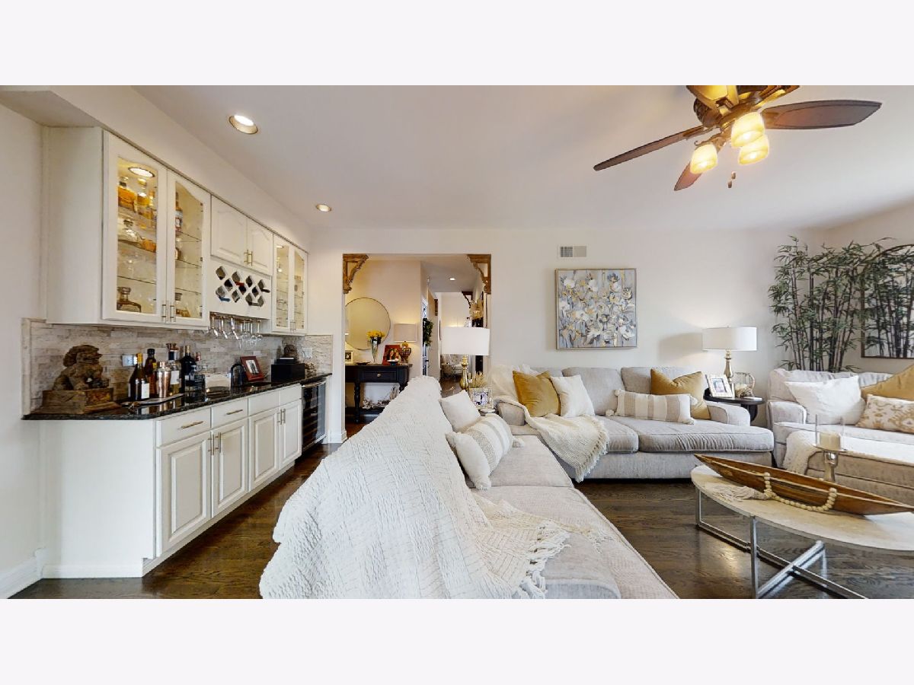

















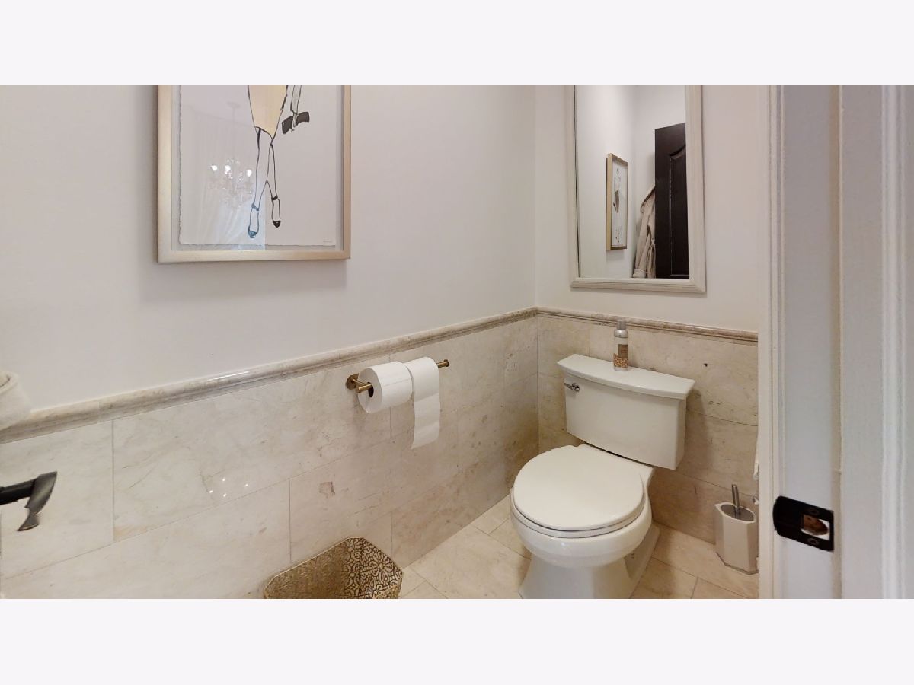



























Room Specifics
Total Bedrooms: 4
Bedrooms Above Ground: 4
Bedrooms Below Ground: 0
Dimensions: —
Floor Type: —
Dimensions: —
Floor Type: —
Dimensions: —
Floor Type: —
Full Bathrooms: 4
Bathroom Amenities: Separate Shower,Double Sink,Soaking Tub
Bathroom in Basement: 1
Rooms: —
Basement Description: Finished
Other Specifics
| 3 | |
| — | |
| Asphalt | |
| — | |
| — | |
| 238X338X125X269 | |
| Unfinished | |
| — | |
| — | |
| — | |
| Not in DB | |
| — | |
| — | |
| — | |
| — |
Tax History
| Year | Property Taxes |
|---|---|
| 2017 | $17,534 |
Contact Agent
Nearby Similar Homes
Nearby Sold Comparables
Contact Agent
Listing Provided By
RE/MAX Advantage Realty

