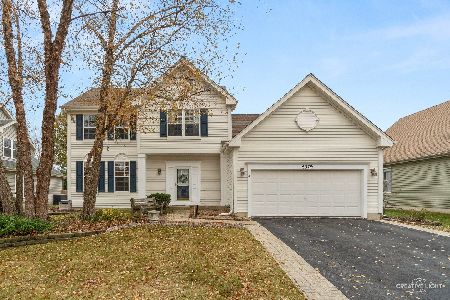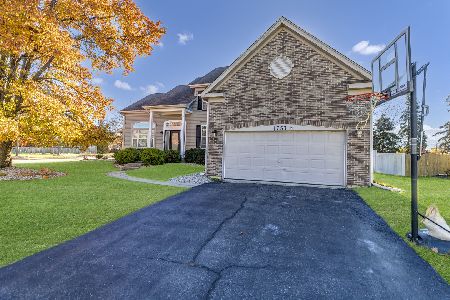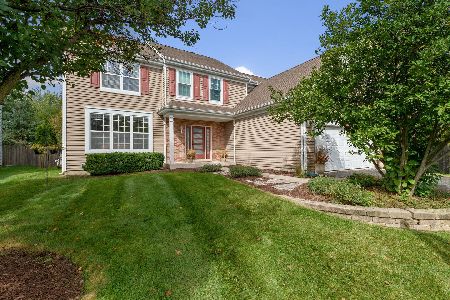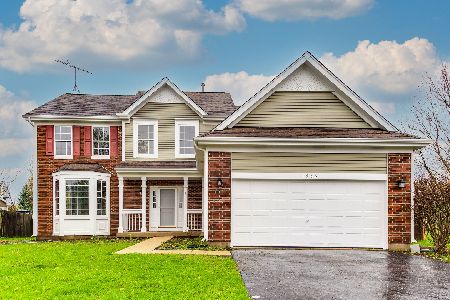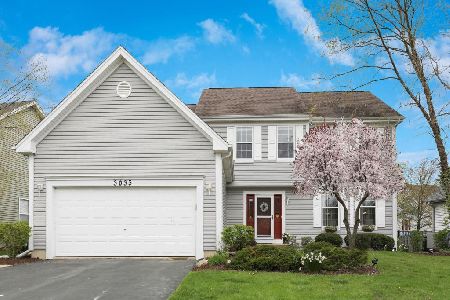1595 Fidler Court, Aurora, Illinois 60502
$308,000
|
Sold
|
|
| Status: | Closed |
| Sqft: | 2,396 |
| Cost/Sqft: | $134 |
| Beds: | 5 |
| Baths: | 4 |
| Year Built: | 2004 |
| Property Taxes: | $8,669 |
| Days On Market: | 2473 |
| Lot Size: | 0,16 |
Description
Sought-after 5 bed/3.5 bath Lakota model in quiet Savannah community. Spacious main floor features two-story foyer, crown molding & large windows that provide an abundance of natural light. Family room boasts cathedral ceilings & modern gas fireplace accented w/dramatic floor-to-ceiling stone surround & stately wood mantlepiece. Bonus 5th bed w/pocket door adjacent. The eat-in kitchen includes matching appliances, wood cabinetry, closet pantry, built-in desk & double doors leading to the pergola covered back patio. Upper level offers oversized master suite w/vaulted ceilings, large closet & en-suite bath complete w/dual sinks, sep. shower & soaking tub. Secondary beds are great size w/good natural light & plenty of closet space. Fully finished basement has recessed lighting, arched entryways, full bath, workout/office space. The private fenced in yard -perfect for entertaining. Outdoor shed included. Updates include New roof (2018) Great area near Prairie Path Park & Batavia schools.
Property Specifics
| Single Family | |
| — | |
| — | |
| 2004 | |
| Full | |
| — | |
| No | |
| 0.16 |
| Kane | |
| — | |
| 130 / Annual | |
| Other | |
| Public | |
| Public Sewer, Sewer-Storm | |
| 10348545 | |
| 1236176004 |
Nearby Schools
| NAME: | DISTRICT: | DISTANCE: | |
|---|---|---|---|
|
Grade School
Louise White Elementary School |
101 | — | |
|
Middle School
Sam Rotolo Middle School Of Bat |
101 | Not in DB | |
|
High School
Batavia Sr High School |
101 | Not in DB | |
Property History
| DATE: | EVENT: | PRICE: | SOURCE: |
|---|---|---|---|
| 25 Jun, 2019 | Sold | $308,000 | MRED MLS |
| 23 May, 2019 | Under contract | $319,900 | MRED MLS |
| 18 Apr, 2019 | Listed for sale | $319,900 | MRED MLS |
Room Specifics
Total Bedrooms: 5
Bedrooms Above Ground: 5
Bedrooms Below Ground: 0
Dimensions: —
Floor Type: Carpet
Dimensions: —
Floor Type: Carpet
Dimensions: —
Floor Type: Carpet
Dimensions: —
Floor Type: —
Full Bathrooms: 4
Bathroom Amenities: Separate Shower,Double Sink
Bathroom in Basement: 1
Rooms: Bedroom 5,Eating Area,Office,Recreation Room,Workshop
Basement Description: Finished
Other Specifics
| 2 | |
| — | |
| — | |
| — | |
| — | |
| 78X87X108X131 | |
| — | |
| Full | |
| Vaulted/Cathedral Ceilings | |
| Microwave, Dishwasher, Refrigerator, Washer, Dryer | |
| Not in DB | |
| Park, Lake, Sidewalks, Street Lights, Street Paved | |
| — | |
| — | |
| Attached Fireplace Doors/Screen, Gas Log |
Tax History
| Year | Property Taxes |
|---|---|
| 2019 | $8,669 |
Contact Agent
Nearby Similar Homes
Nearby Sold Comparables
Contact Agent
Listing Provided By
Redfin Corporation

