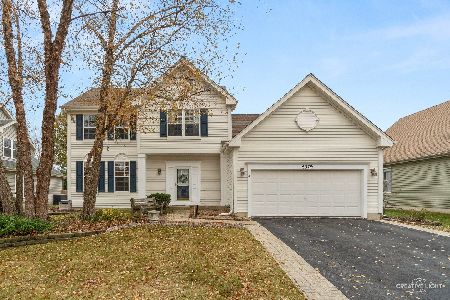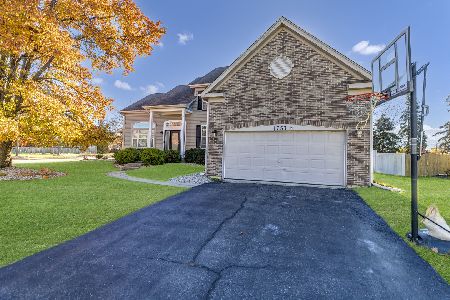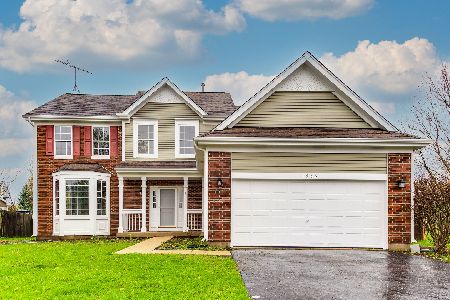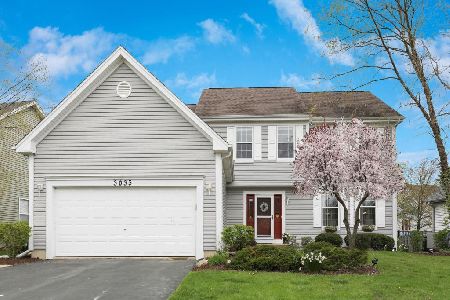3030 Savannah Drive, Aurora, Illinois 60502
$329,900
|
Sold
|
|
| Status: | Closed |
| Sqft: | 2,396 |
| Cost/Sqft: | $142 |
| Beds: | 5 |
| Baths: | 3 |
| Year Built: | 1999 |
| Property Taxes: | $10,800 |
| Days On Market: | 1941 |
| Lot Size: | 0,28 |
Description
GORGEOUS FAMILY HOME, AWESOME OUTDOOR SPACE, EXCELLENT BATAVIA SCHOOLS! This 5-bedroom, 2.5 bath charmer offers the most private, fully fenced backyard in the neighborhood. The 25x21 patio, gazebo and modern outdoor firepit are ready for fall entertaining! The large eat-in kitchen offers stainless steel appliances, quartz countertops, plenty of storage in the pantry closet and patio access. The spacious family room boasts hardwood floors, soaring ceiling and tons of natural light. Adjoining the family room, the current music room could easily be a convenient first floor bedroom, den or work from home space. Hardwood floors and beautiful stairs welcome visitors. A separate living room and formal dining room are perfect for hosting family holidays. Retire at the end of your day to the upstairs master suite with vaulted ceiling, updated flooring, walk-in closet, and master bath with relaxing steam shower. Ready for remote learners, the upstairs office space has built-in shelving and window seat. Two more bedrooms and shared bath with double vanity complete the upstairs. The basement includes a huge rec room area with built-ins, workshop and storage space. Lots of nearby shopping and restaurants. Enjoy the outdoors on the Prairie Path that wraps around this home; and venture farther with a quick 5-minute drive to I-88 and 20 minutes to I-355.
Property Specifics
| Single Family | |
| — | |
| — | |
| 1999 | |
| Full | |
| LAKOTA | |
| No | |
| 0.28 |
| Kane | |
| Savannah | |
| 150 / Annual | |
| Insurance | |
| Public | |
| Public Sewer | |
| 10889216 | |
| 1236176005 |
Nearby Schools
| NAME: | DISTRICT: | DISTANCE: | |
|---|---|---|---|
|
Grade School
Louise White Elementary School |
101 | — | |
|
High School
Batavia Sr High School |
101 | Not in DB | |
Property History
| DATE: | EVENT: | PRICE: | SOURCE: |
|---|---|---|---|
| 19 Nov, 2020 | Sold | $329,900 | MRED MLS |
| 4 Oct, 2020 | Under contract | $339,900 | MRED MLS |
| 1 Oct, 2020 | Listed for sale | $339,900 | MRED MLS |
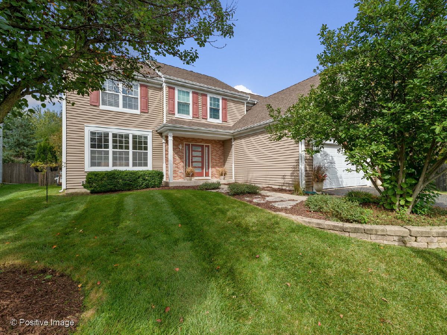
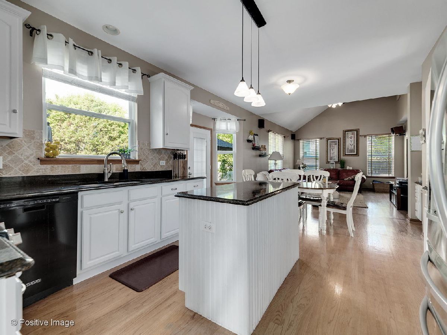
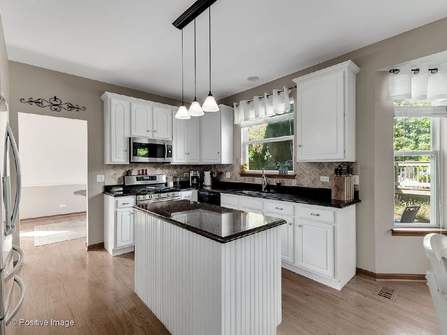
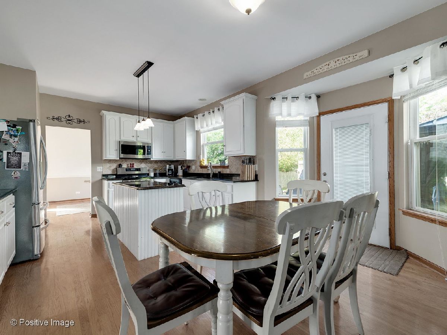
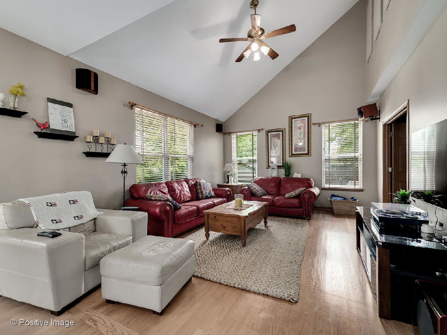
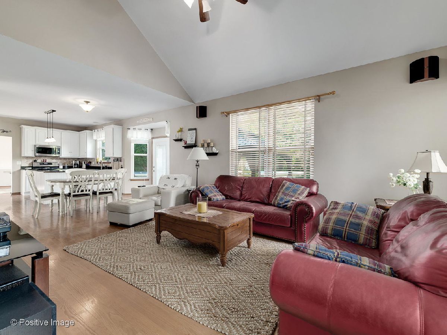
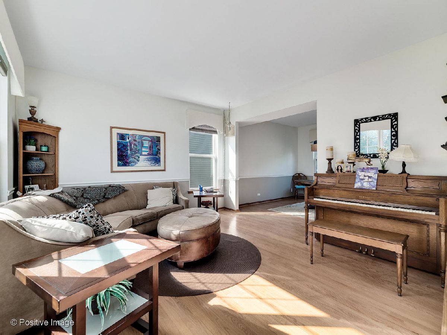
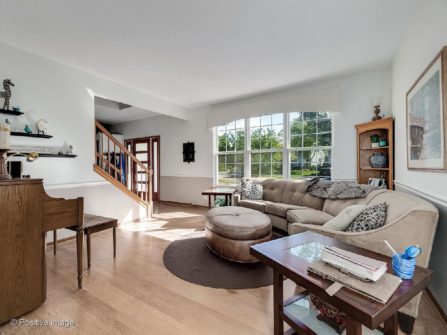
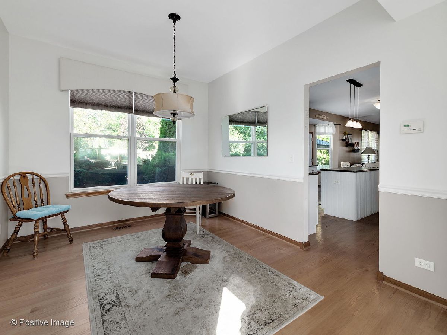
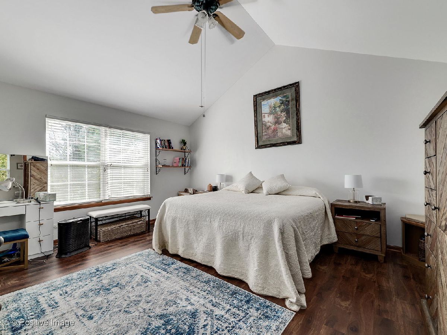
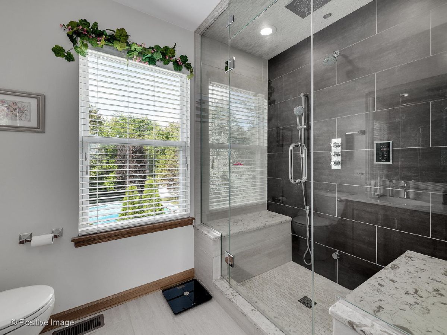
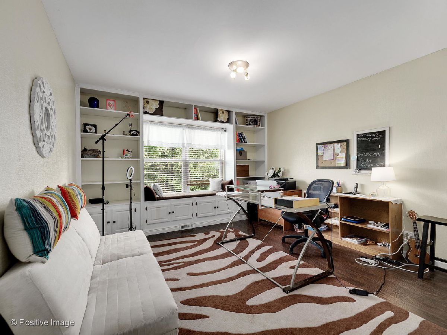
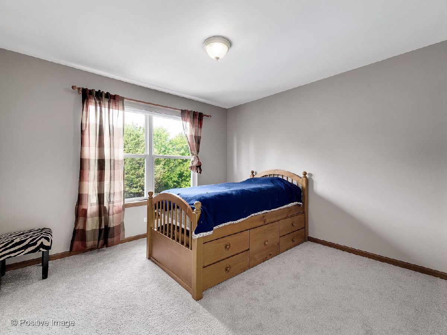
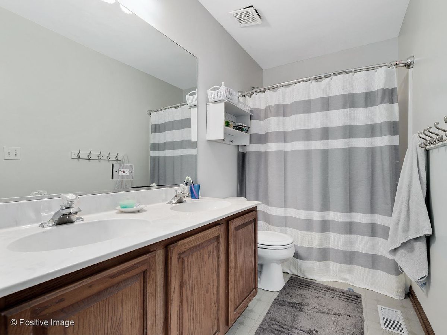
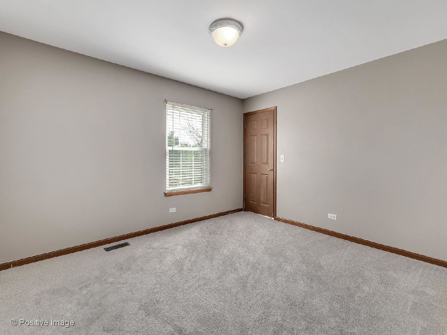
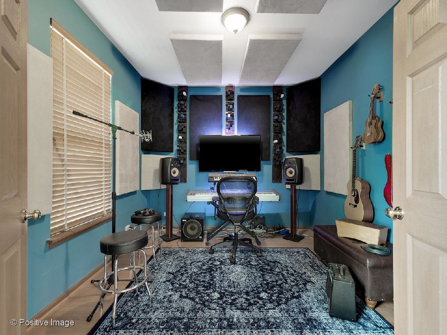
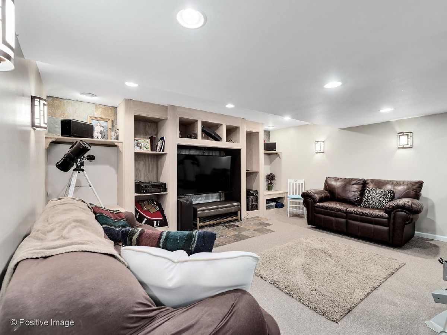
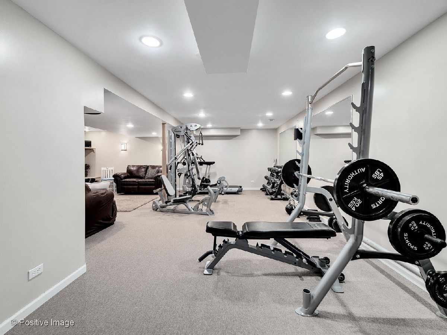
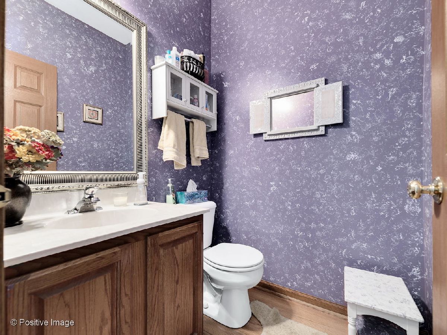
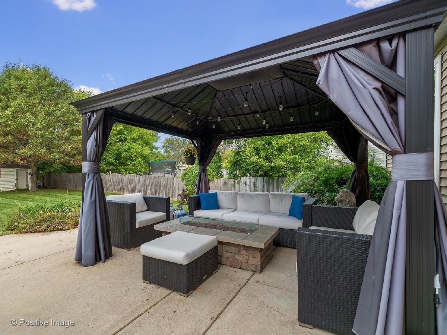
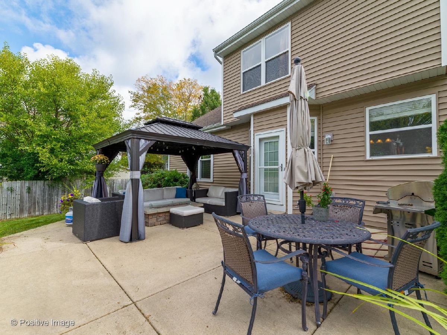
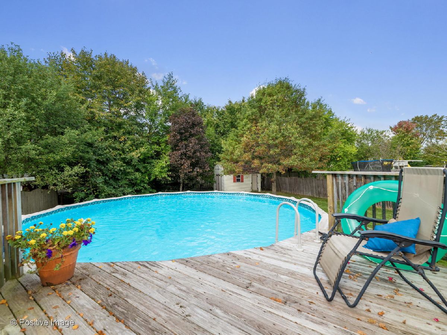
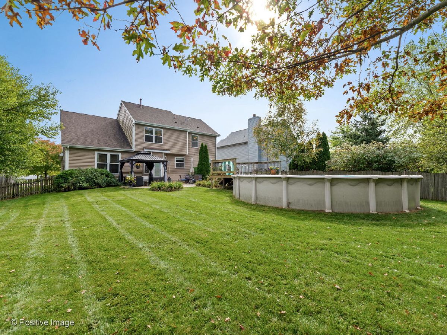
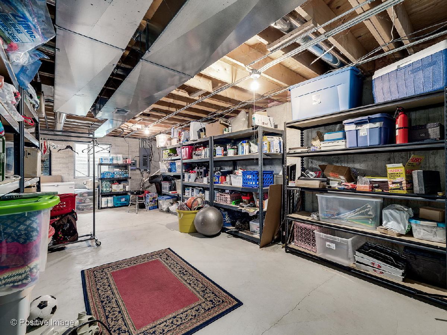
Room Specifics
Total Bedrooms: 5
Bedrooms Above Ground: 5
Bedrooms Below Ground: 0
Dimensions: —
Floor Type: Carpet
Dimensions: —
Floor Type: Wood Laminate
Dimensions: —
Floor Type: Carpet
Dimensions: —
Floor Type: —
Full Bathrooms: 3
Bathroom Amenities: Double Sink
Bathroom in Basement: 0
Rooms: Bedroom 5,Foyer,Recreation Room,Exercise Room
Basement Description: Partially Finished
Other Specifics
| 2 | |
| — | |
| Asphalt | |
| Patio | |
| Fenced Yard,Mature Trees | |
| 67.4X200.5X81.4X167.7 | |
| — | |
| Full | |
| Vaulted/Cathedral Ceilings, Hardwood Floors, Wood Laminate Floors, First Floor Bedroom, First Floor Laundry, Built-in Features, Walk-In Closet(s), Bookcases | |
| Microwave, Dishwasher, Washer, Dryer | |
| Not in DB | |
| Curbs, Sidewalks, Street Lights, Street Paved | |
| — | |
| — | |
| — |
Tax History
| Year | Property Taxes |
|---|---|
| 2020 | $10,800 |
Contact Agent
Nearby Similar Homes
Nearby Sold Comparables
Contact Agent
Listing Provided By
RE/MAX Suburban

