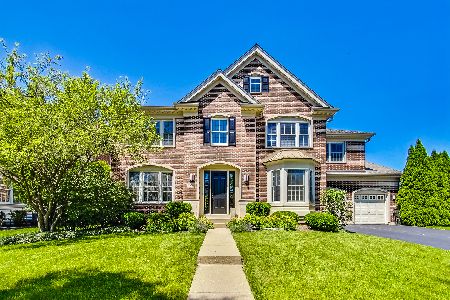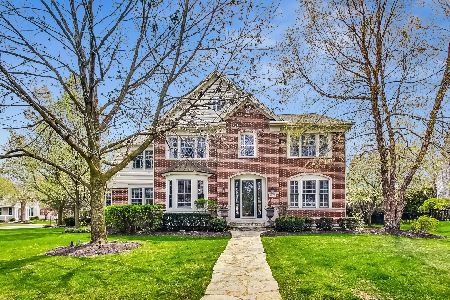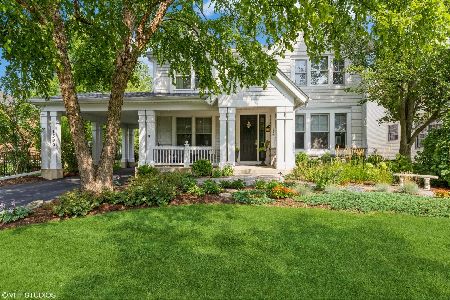1598 Cottonwood Drive, Glenview, Illinois 60026
$1,010,000
|
Sold
|
|
| Status: | Closed |
| Sqft: | 4,100 |
| Cost/Sqft: | $259 |
| Beds: | 4 |
| Baths: | 5 |
| Year Built: | 2001 |
| Property Taxes: | $17,601 |
| Days On Market: | 3757 |
| Lot Size: | 0,29 |
Description
Look no further-this pristine 4 bedroom, 4.1 bath home in The Glen has it all-including one of the biggest backyards! Relaxing front porch welcomes you to the dramatic 2 story foyer and living room entrance. Hardwood floor throughout 1st floor. Your guests can dine in the dining room with dry bar or unwind in the huge updated kitchen (stainless appliances, double islands, granite countertops, wine fridge & walk-in pantry) which opens to the family room with fireplace. Get work done while enjoying the views in the 1st floor office. 2nd floor features a large master suite with big walk-in closet, 3 ample bedrooms, 2nd floor laundry plus ample loft that can easily be converted into a 5th BR. Over 4000sf of living area not including the finished basement (recreational room, kitchenette, full bath and play room). This home is ready for your family with loads of storage, bit lot-not on alley, near Glen Town Center, Train, Park & Schools. Welcome home!!
Property Specifics
| Single Family | |
| — | |
| Colonial | |
| 2001 | |
| Full | |
| — | |
| No | |
| 0.29 |
| Cook | |
| The Glen | |
| 475 / Annual | |
| None | |
| Lake Michigan | |
| Public Sewer | |
| 09057451 | |
| 04274230040000 |
Nearby Schools
| NAME: | DISTRICT: | DISTANCE: | |
|---|---|---|---|
|
Grade School
Westbrook Elementary School |
34 | — | |
|
Middle School
Attea Middle School |
34 | Not in DB | |
|
High School
Glenbrook South High School |
225 | Not in DB | |
|
Alternate Elementary School
Glen Grove Elementary School |
— | Not in DB | |
Property History
| DATE: | EVENT: | PRICE: | SOURCE: |
|---|---|---|---|
| 16 Dec, 2015 | Sold | $1,010,000 | MRED MLS |
| 9 Nov, 2015 | Under contract | $1,060,000 | MRED MLS |
| — | Last price change | $1,090,000 | MRED MLS |
| 6 Oct, 2015 | Listed for sale | $1,090,000 | MRED MLS |
Room Specifics
Total Bedrooms: 4
Bedrooms Above Ground: 4
Bedrooms Below Ground: 0
Dimensions: —
Floor Type: Carpet
Dimensions: —
Floor Type: Carpet
Dimensions: —
Floor Type: Carpet
Full Bathrooms: 5
Bathroom Amenities: Separate Shower,Double Sink,Soaking Tub
Bathroom in Basement: 1
Rooms: Office,Play Room,Recreation Room,Storage
Basement Description: Finished
Other Specifics
| 2 | |
| Concrete Perimeter | |
| Asphalt | |
| Porch, Brick Paver Patio | |
| — | |
| 127X137X104X127 | |
| — | |
| Full | |
| Vaulted/Cathedral Ceilings, Bar-Wet, Hardwood Floors, Second Floor Laundry | |
| Double Oven, Microwave, Dishwasher, Refrigerator, Bar Fridge, Washer, Dryer, Disposal, Stainless Steel Appliance(s), Wine Refrigerator | |
| Not in DB | |
| Tennis Courts, Sidewalks, Street Lights | |
| — | |
| — | |
| Wood Burning, Gas Starter |
Tax History
| Year | Property Taxes |
|---|---|
| 2015 | $17,601 |
Contact Agent
Nearby Similar Homes
Nearby Sold Comparables
Contact Agent
Listing Provided By
@properties






