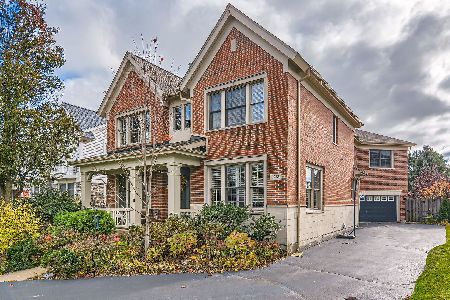2255 Timothy Drive, Glenview, Illinois 60026
$819,000
|
Sold
|
|
| Status: | Closed |
| Sqft: | 0 |
| Cost/Sqft: | — |
| Beds: | 4 |
| Baths: | 4 |
| Year Built: | 2001 |
| Property Taxes: | $15,230 |
| Days On Market: | 3489 |
| Lot Size: | 0,00 |
Description
Enjoy this move in ready Glenview two story beautiful home! Featuring a 4 BR 3.5 Bath floor plan with a corner lot, attached two car garage, full basement, huge eat in kitchen, family room with fireplace, vaulted ceilings, rear deck, nice size lot, the list goes on here! All info is approx and estimated. Sold as is. Taxes are prorated at 100% - Buyer responsible for survey, inspections, escrows, transfer stamps. IL condo act may apply for past due assessments.
Property Specifics
| Single Family | |
| — | |
| — | |
| 2001 | |
| Full | |
| — | |
| No | |
| — |
| Cook | |
| The Glen | |
| 500 / Annual | |
| Other | |
| Lake Michigan | |
| Public Sewer | |
| 09273576 | |
| 04274260210000 |
Nearby Schools
| NAME: | DISTRICT: | DISTANCE: | |
|---|---|---|---|
|
Grade School
Westbrook Elementary School |
34 | — | |
|
Middle School
Attea Middle School |
34 | Not in DB | |
|
High School
Glenbrook South High School |
225 | Not in DB | |
Property History
| DATE: | EVENT: | PRICE: | SOURCE: |
|---|---|---|---|
| 23 Dec, 2016 | Sold | $819,000 | MRED MLS |
| 6 Oct, 2016 | Under contract | $819,000 | MRED MLS |
| — | Last price change | $848,000 | MRED MLS |
| 30 Jun, 2016 | Listed for sale | $889,000 | MRED MLS |
Room Specifics
Total Bedrooms: 4
Bedrooms Above Ground: 4
Bedrooms Below Ground: 0
Dimensions: —
Floor Type: Carpet
Dimensions: —
Floor Type: Carpet
Dimensions: —
Floor Type: Carpet
Full Bathrooms: 4
Bathroom Amenities: —
Bathroom in Basement: 0
Rooms: Den
Basement Description: Unfinished
Other Specifics
| 2 | |
| Concrete Perimeter | |
| — | |
| — | |
| — | |
| 74.91X133 | |
| — | |
| Full | |
| — | |
| — | |
| Not in DB | |
| — | |
| — | |
| — | |
| — |
Tax History
| Year | Property Taxes |
|---|---|
| 2016 | $15,230 |
Contact Agent
Nearby Similar Homes
Nearby Sold Comparables
Contact Agent
Listing Provided By
Re/Max Properties






