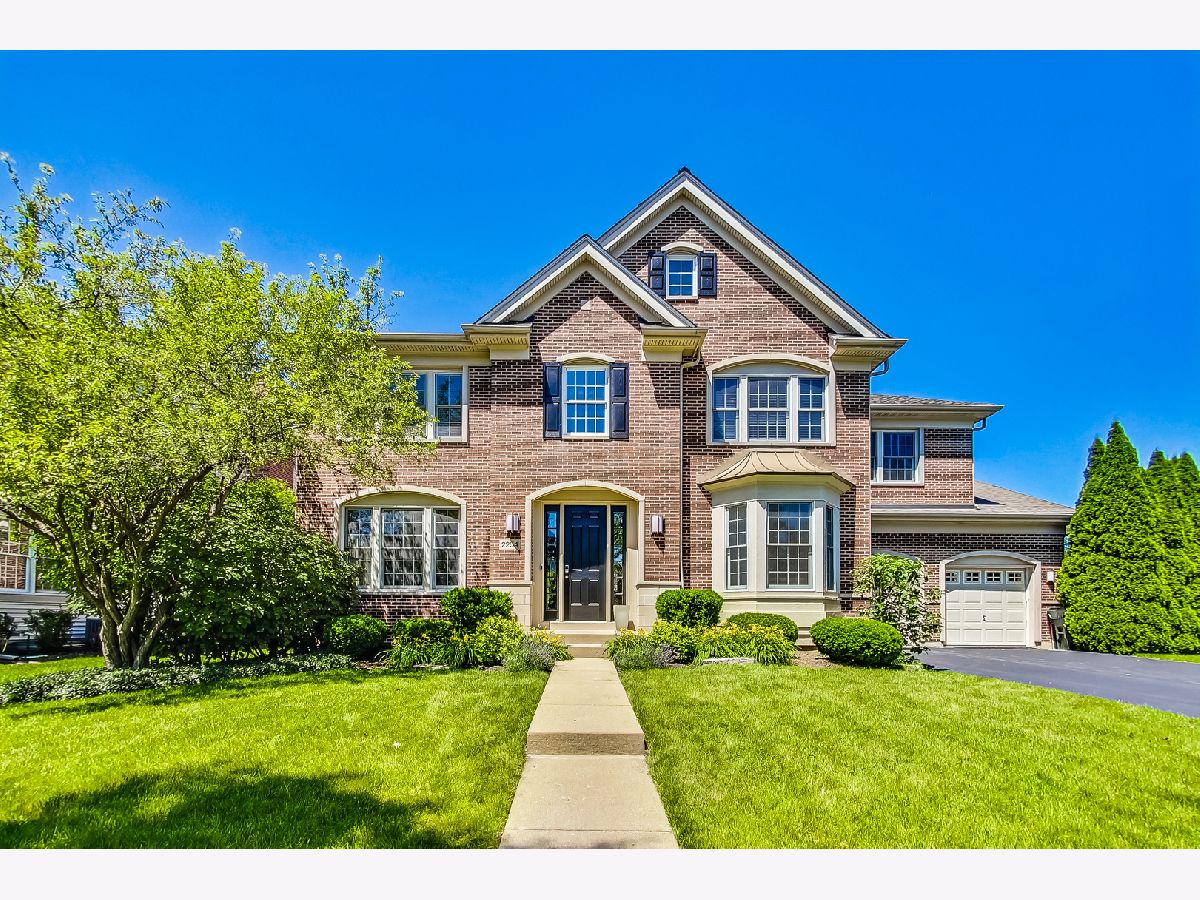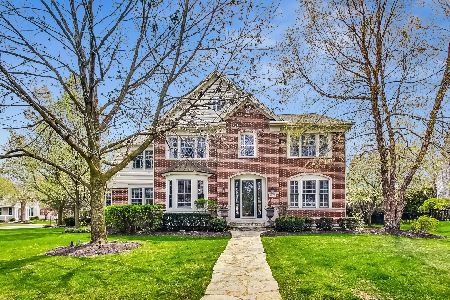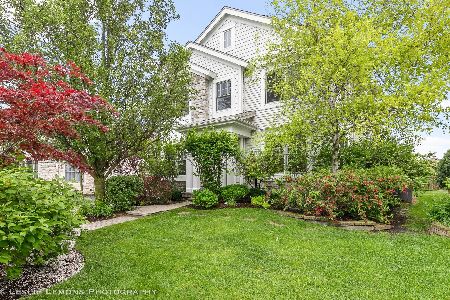2254 Timothy Drive, Glenview, Illinois 60026
$1,487,500
|
Sold
|
|
| Status: | Closed |
| Sqft: | 4,363 |
| Cost/Sqft: | $344 |
| Beds: | 5 |
| Baths: | 6 |
| Year Built: | 2001 |
| Property Taxes: | $20,989 |
| Days On Market: | 584 |
| Lot Size: | 0,00 |
Description
Nearly 1/3 Acre in the Heart of The Glen! Ideal for entertaining and everyday living, this stunning home features a welcoming two-story foyer exuding warmth and grandeur. The formal living and dining rooms are perfect for hosting guests. The cook's kitchen is a culinary dream, equipped with stainless steel appliances, a large walk-in pantry, a center island with seating, a butler's pantry, and access to the backyard. The expansive family room with a cozy fireplace creates an elegant yet comfortable ambiance. Work from home in the private office offering a serene workspace and stay organized with a mudroom/command center complete with custom cubbies. The primary retreat includes a walk-in closet and a spa bath with a separate walk-in shower and Jacuzzi tub. Upstairs, you'll find four generously sized bedrooms-one ensuite, two connected by a Jack and Jill bathroom, a large hall bath, and a convenient laundry room. The finished basement is an entertainment haven with 2,186 sq ft of ultimate fun and relaxation. It features a rec room, theater, wet bar, 6th bedroom, full bath, and ample storage. Step onto your private deck and enjoy the large, fenced-in backyard surrounded by lush landscaping. This home is in a prime, walkable location near parks, shopping, dining, and the Metra Train.
Property Specifics
| Single Family | |
| — | |
| — | |
| 2001 | |
| — | |
| — | |
| No | |
| — |
| Cook | |
| — | |
| 63 / Monthly | |
| — | |
| — | |
| — | |
| 12080513 | |
| 04274230030000 |
Nearby Schools
| NAME: | DISTRICT: | DISTANCE: | |
|---|---|---|---|
|
Grade School
Westbrook Elementary School |
34 | — | |
|
Middle School
Attea Middle School |
34 | Not in DB | |
|
High School
Glenbrook South High School |
225 | Not in DB | |
|
Alternate Elementary School
Glen Grove Elementary School |
— | Not in DB | |
Property History
| DATE: | EVENT: | PRICE: | SOURCE: |
|---|---|---|---|
| 15 Aug, 2024 | Sold | $1,487,500 | MRED MLS |
| 17 Jul, 2024 | Under contract | $1,499,900 | MRED MLS |
| 13 Jun, 2024 | Listed for sale | $1,499,900 | MRED MLS |































Room Specifics
Total Bedrooms: 6
Bedrooms Above Ground: 5
Bedrooms Below Ground: 1
Dimensions: —
Floor Type: —
Dimensions: —
Floor Type: —
Dimensions: —
Floor Type: —
Dimensions: —
Floor Type: —
Dimensions: —
Floor Type: —
Full Bathrooms: 6
Bathroom Amenities: —
Bathroom in Basement: 1
Rooms: —
Basement Description: Finished
Other Specifics
| 2 | |
| — | |
| — | |
| — | |
| — | |
| 12684 | |
| — | |
| — | |
| — | |
| — | |
| Not in DB | |
| — | |
| — | |
| — | |
| — |
Tax History
| Year | Property Taxes |
|---|---|
| 2024 | $20,989 |
Contact Agent
Nearby Similar Homes
Nearby Sold Comparables
Contact Agent
Listing Provided By
@properties Christie's International Real Estate





