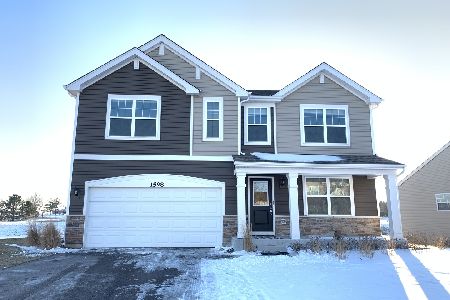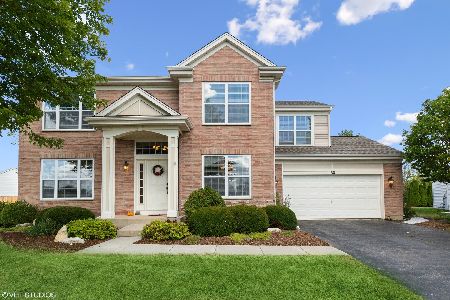1598 Farmstead Lane, Dekalb, Illinois 60115
$270,500
|
Sold
|
|
| Status: | Closed |
| Sqft: | 2,825 |
| Cost/Sqft: | $99 |
| Beds: | 4 |
| Baths: | 3 |
| Year Built: | 2018 |
| Property Taxes: | $0 |
| Days On Market: | 2639 |
| Lot Size: | 0,00 |
Description
QUICK MOVE-IN NEW CONSTRUCTION HOME READY NOW! Impeccable 2,825 sq ft home design in DeKalb! Captivating new North Lake home boasts 4 bedrooms, roomy loft, 2.5 bathrooms, and walkout basement. Luxurious open-concept kitchen features abundant counter space, pantry, designer cabinets with crown molding, and stainless steel appliances! Impressive master suite includes spacious walk-in closet and electrical rough-in for ceiling fan. Deluxe master bathroom with convenient double bowl vanity. Elegant architectural shingles and stone beautify the exterior of this gorgeous home. Fully sodded front yard with professional landscaping sitting on a private lot with pond view in desirable new Devonaire Farms community of DeKalb! Interior photos are of a similar home.
Property Specifics
| Single Family | |
| — | |
| — | |
| 2018 | |
| Walkout | |
| NORTH LAKE | |
| No | |
| — |
| De Kalb | |
| Devonaire Farms | |
| 125 / Annual | |
| Insurance,Other | |
| Public | |
| Public Sewer | |
| 10137115 | |
| 0821376003 |
Nearby Schools
| NAME: | DISTRICT: | DISTANCE: | |
|---|---|---|---|
|
Grade School
Malta Elementary School |
428 | — | |
|
Middle School
Huntley Middle School |
428 | Not in DB | |
|
High School
De Kalb High School |
428 | Not in DB | |
Property History
| DATE: | EVENT: | PRICE: | SOURCE: |
|---|---|---|---|
| 24 Dec, 2018 | Sold | $270,500 | MRED MLS |
| 28 Nov, 2018 | Under contract | $279,990 | MRED MLS |
| 13 Nov, 2018 | Listed for sale | $279,990 | MRED MLS |
| 11 Mar, 2022 | Sold | $327,000 | MRED MLS |
| 13 Feb, 2022 | Under contract | $325,000 | MRED MLS |
| 7 Feb, 2022 | Listed for sale | $325,000 | MRED MLS |
Room Specifics
Total Bedrooms: 4
Bedrooms Above Ground: 4
Bedrooms Below Ground: 0
Dimensions: —
Floor Type: Carpet
Dimensions: —
Floor Type: Carpet
Dimensions: —
Floor Type: Carpet
Full Bathrooms: 3
Bathroom Amenities: Double Sink
Bathroom in Basement: 0
Rooms: Breakfast Room,Loft
Basement Description: Unfinished
Other Specifics
| 2 | |
| Concrete Perimeter | |
| Asphalt | |
| — | |
| — | |
| 120 X 91 | |
| — | |
| Full | |
| First Floor Laundry | |
| Range, Microwave, Dishwasher, Stainless Steel Appliance(s) | |
| Not in DB | |
| — | |
| — | |
| — | |
| — |
Tax History
| Year | Property Taxes |
|---|---|
| 2022 | $9,412 |
Contact Agent
Nearby Similar Homes
Nearby Sold Comparables
Contact Agent
Listing Provided By
Chris Naatz





