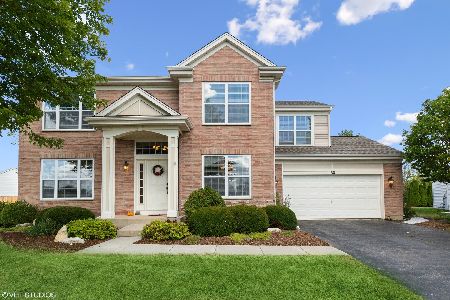1601 Farmstead Lane, Dekalb, Illinois 60115
$240,000
|
Sold
|
|
| Status: | Closed |
| Sqft: | 2,139 |
| Cost/Sqft: | $117 |
| Beds: | 4 |
| Baths: | 4 |
| Year Built: | 2003 |
| Property Taxes: | $6,146 |
| Days On Market: | 2824 |
| Lot Size: | 0,26 |
Description
Gorgeous former model home in Devonaire Farms features 5 BR, 3.5 BA. Formal LR and Dr have crown molding and custom chair rail. Enter into the open kitchen boasting 42" Cherry cabinets, Corian countertops, travertine tile floors, pantry, all appliances and custom backsplash behind the stove. Eating area also includes travertine tile floors and showcases sliding glass doors to the custom brick paver patio w/ built-in fire pit and private backyard. Family room boasts tile surround gas starter, WB fireplace with custom mantle, decorative wainscoting and chair rail and carpet. Master bedroom features tray ceiling, WIC and private master bath featuring tile floors, double sinks and tile surround whirlpool tub. Three additional bedrooms, full bath and laundry (including washer and dryer) complete the upstairs. Full finished basement boasts Bonus area, rec room, and full bath showcasing tile surround tub surround and wood floors. Security system, irrigation system, intercom, and so much more
Property Specifics
| Single Family | |
| — | |
| — | |
| 2003 | |
| Full | |
| — | |
| No | |
| 0.26 |
| De Kalb | |
| Devonaire Farms | |
| 125 / Annual | |
| Insurance | |
| Public | |
| Public Sewer | |
| 09948180 | |
| 0821375012 |
Property History
| DATE: | EVENT: | PRICE: | SOURCE: |
|---|---|---|---|
| 28 Aug, 2009 | Sold | $229,900 | MRED MLS |
| 6 Jul, 2009 | Under contract | $229,900 | MRED MLS |
| — | Last price change | $239,900 | MRED MLS |
| 4 Jun, 2009 | Listed for sale | $239,900 | MRED MLS |
| 29 Jun, 2018 | Sold | $240,000 | MRED MLS |
| 19 May, 2018 | Under contract | $249,900 | MRED MLS |
| 12 May, 2018 | Listed for sale | $249,900 | MRED MLS |
| 19 Oct, 2021 | Sold | $295,000 | MRED MLS |
| 13 Sep, 2021 | Under contract | $299,000 | MRED MLS |
| 10 Sep, 2021 | Listed for sale | $299,000 | MRED MLS |
Room Specifics
Total Bedrooms: 5
Bedrooms Above Ground: 4
Bedrooms Below Ground: 1
Dimensions: —
Floor Type: Carpet
Dimensions: —
Floor Type: Carpet
Dimensions: —
Floor Type: Carpet
Dimensions: —
Floor Type: —
Full Bathrooms: 4
Bathroom Amenities: Whirlpool,Double Sink
Bathroom in Basement: 1
Rooms: Eating Area,Foyer,Bedroom 5,Bonus Room,Recreation Room,Utility Room-2nd Floor
Basement Description: Finished
Other Specifics
| 2 | |
| — | |
| — | |
| Brick Paver Patio | |
| Irregular Lot | |
| 70.81X120X45.89X61.93X133. | |
| — | |
| Full | |
| Second Floor Laundry | |
| Double Oven, Microwave, Dishwasher, Refrigerator, Washer, Dryer, Disposal | |
| Not in DB | |
| Sidewalks, Street Lights, Street Paved | |
| — | |
| — | |
| Wood Burning, Gas Starter |
Tax History
| Year | Property Taxes |
|---|---|
| 2018 | $6,146 |
| 2021 | $6,443 |
Contact Agent
Nearby Similar Homes
Nearby Sold Comparables
Contact Agent
Listing Provided By
Hometown Realty Group




