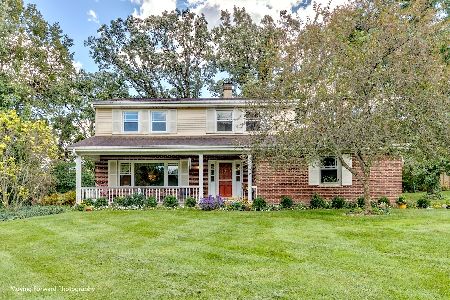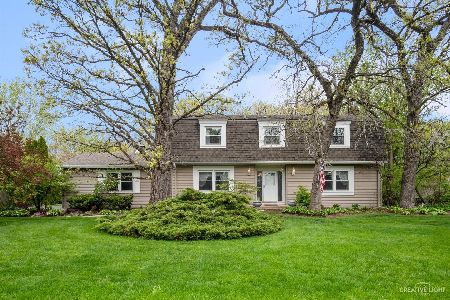15N030 Walnut Lane, West Dundee, Illinois 60118
$281,900
|
Sold
|
|
| Status: | Closed |
| Sqft: | 0 |
| Cost/Sqft: | — |
| Beds: | 4 |
| Baths: | 2 |
| Year Built: | 1976 |
| Property Taxes: | $6,995 |
| Days On Market: | 1926 |
| Lot Size: | 0,25 |
Description
Beautiful Meticulously Maintained Home Nestled Privately on a Cul De Sac of the Hickory Hollow Subdivision. Family Friendly Exceptional Home Offering Two Story Living, 4 Bed | 2 Bath, 3 Seasons Room and a Large Full Basement. Convenient First Floor Bedrooms, Upstairs to Master and Bedroom 4 with Full Bath. From your Entryway turn Left to your Kitchen or Sharp Left to your family room with Fireplace. Eat-In Kitchen with Custom Maple Cabinetry, Stainless Steel Appliances. Grab that Glass of Cabernet into your 3 Seasons Room and enjoy your view with Friends and Family. Formal Living Room and Family room are on Both Sides of the Kitchen. Hardwood Flooring, Granite, Gorgeous Windows, New Well Water Control System.. and so much new. Picturesque Mature Tree-Lined Neighborhood. Certified as a Conservation @ Home. Access to Natural Areas. Close to Shops, Walking Distance to Restaurants, Easy Access to I-90, School District 300.
Property Specifics
| Single Family | |
| — | |
| Traditional | |
| 1976 | |
| Full,Walkout | |
| CUSTOM | |
| No | |
| 0.25 |
| Kane | |
| — | |
| 30 / Annual | |
| Other | |
| Private Well | |
| Septic-Private | |
| 10854672 | |
| 0329380003 |
Nearby Schools
| NAME: | DISTRICT: | DISTANCE: | |
|---|---|---|---|
|
Grade School
Sleepy Hollow Elementary School |
300 | — | |
|
Middle School
Dundee Middle School |
300 | Not in DB | |
|
High School
Dundee-crown High School |
300 | Not in DB | |
Property History
| DATE: | EVENT: | PRICE: | SOURCE: |
|---|---|---|---|
| 9 Nov, 2020 | Sold | $281,900 | MRED MLS |
| 12 Oct, 2020 | Under contract | $281,900 | MRED MLS |
| 11 Sep, 2020 | Listed for sale | $281,900 | MRED MLS |
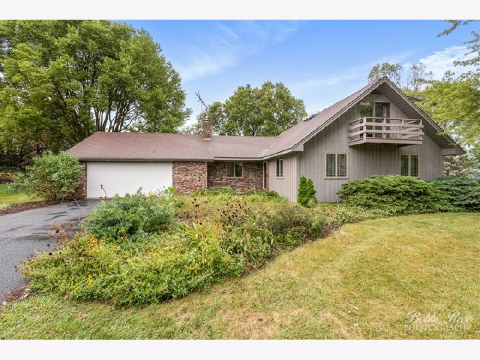
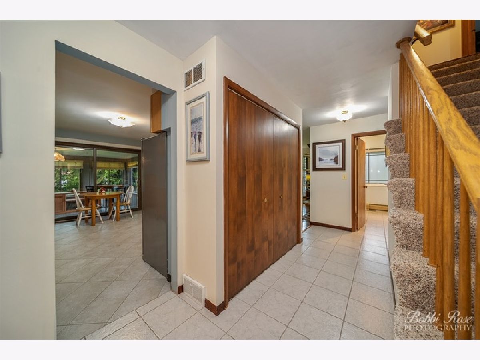
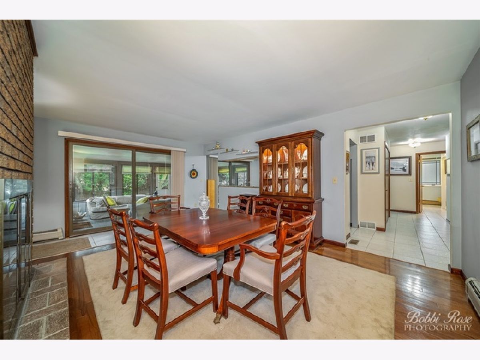
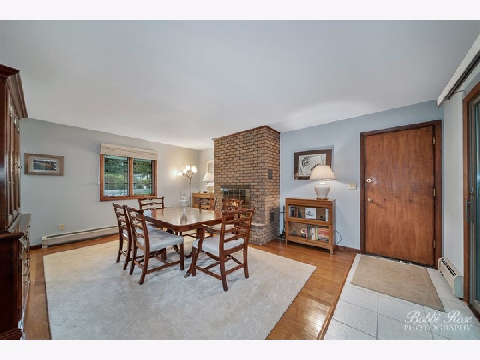
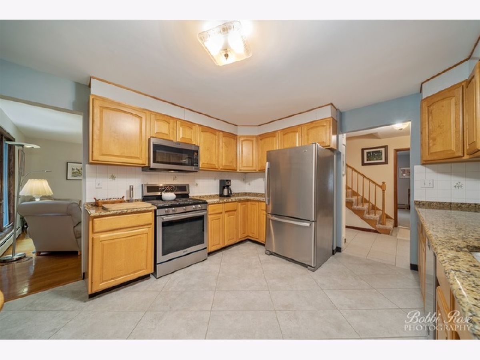
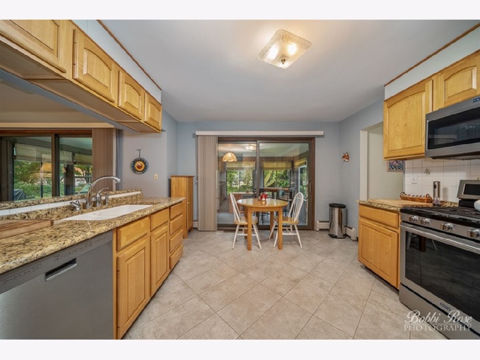
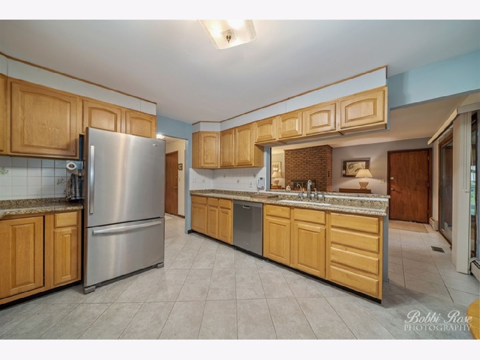
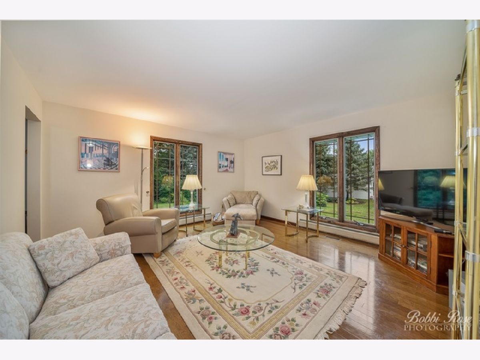
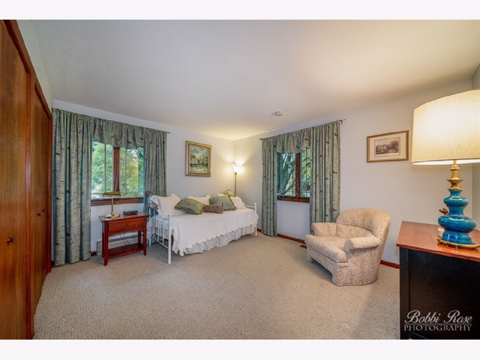
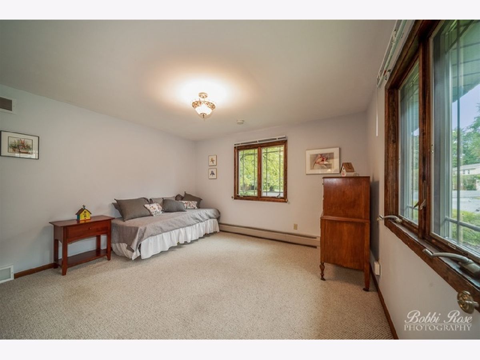
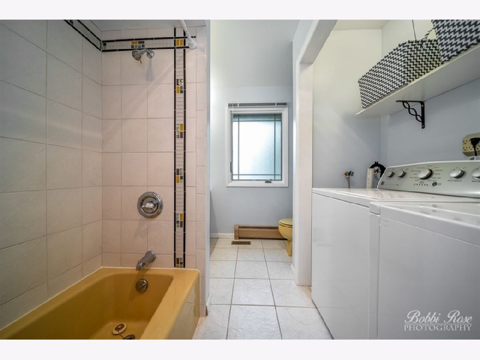
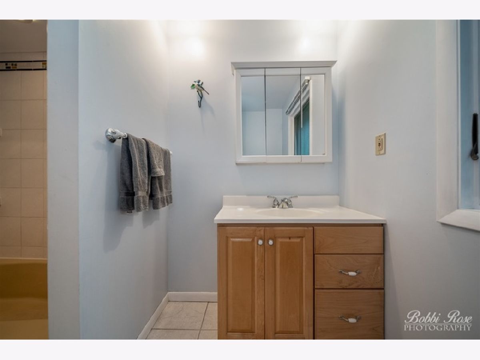
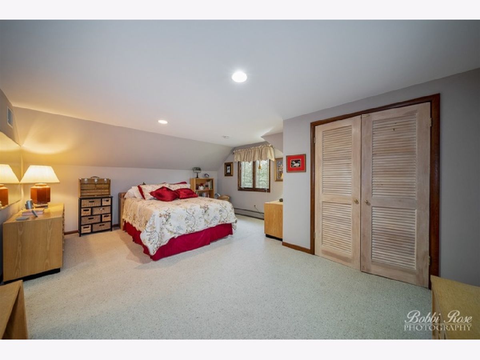
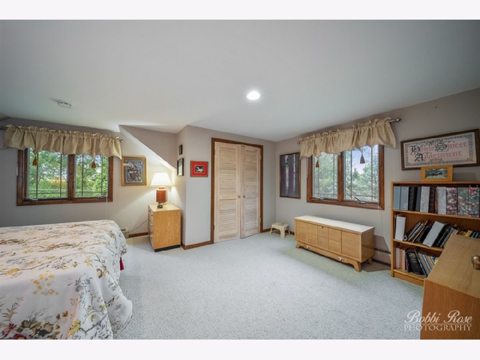
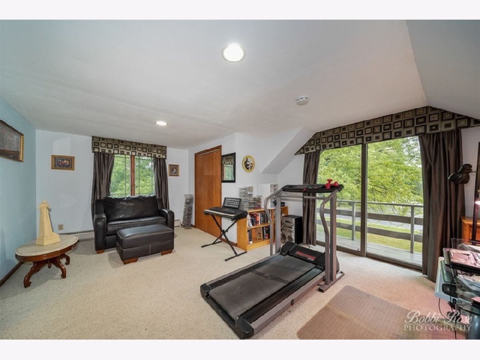
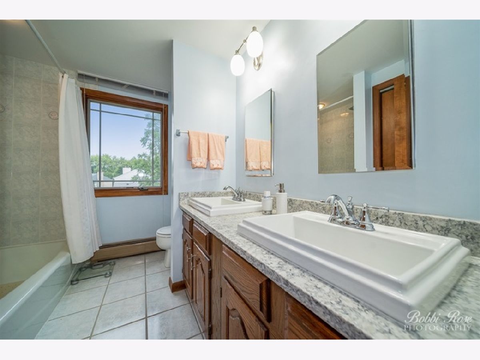
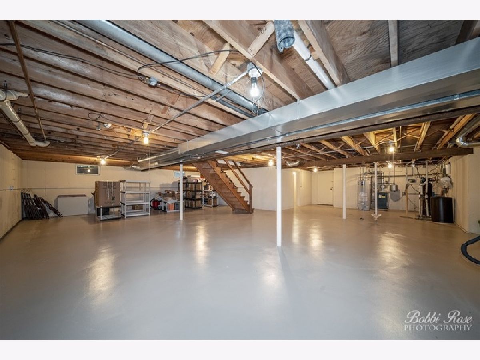
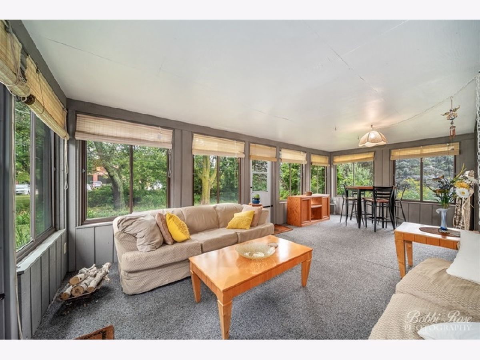
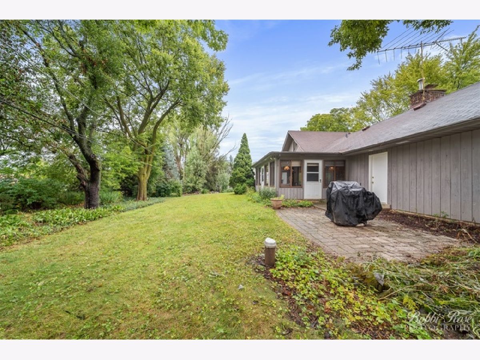
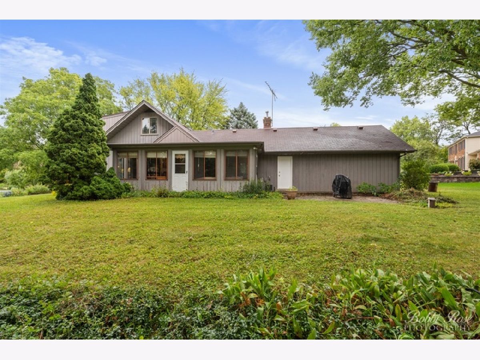
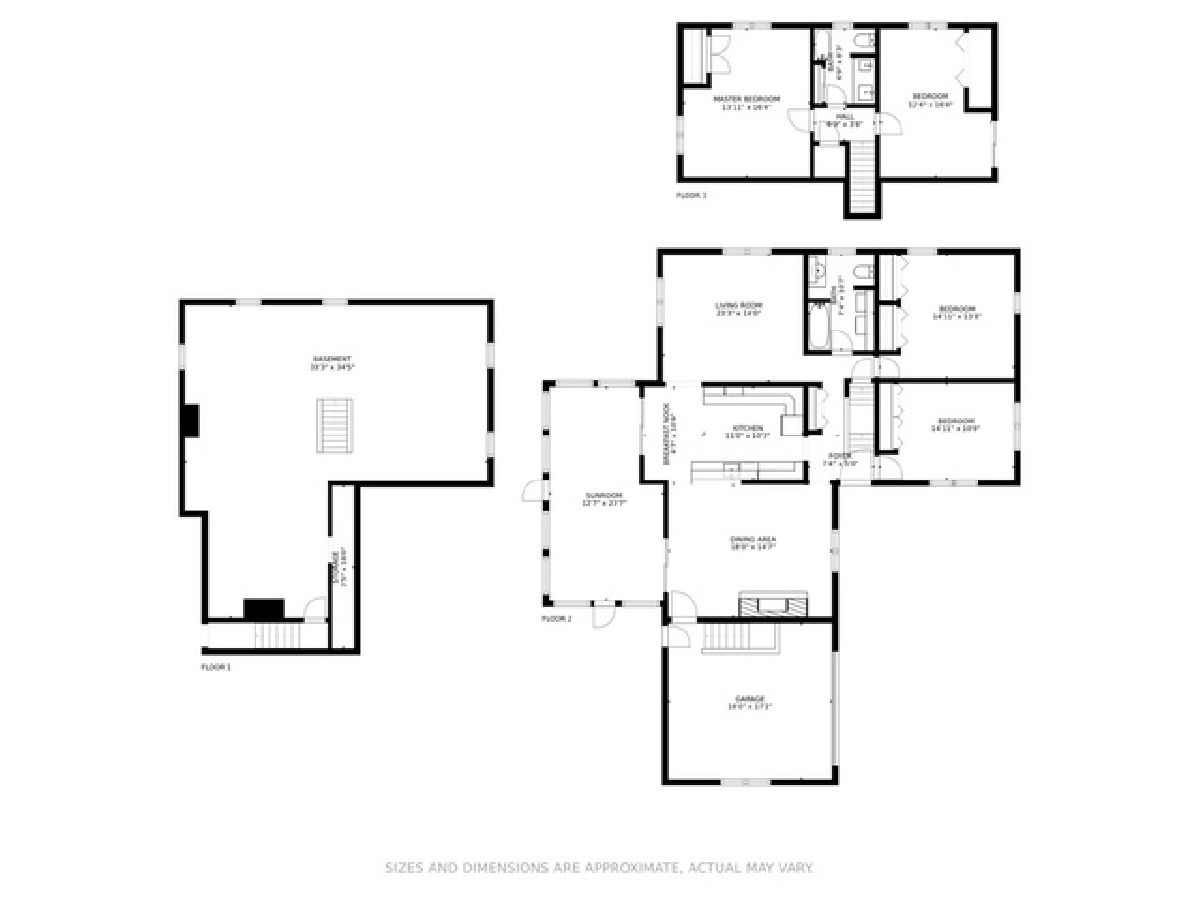
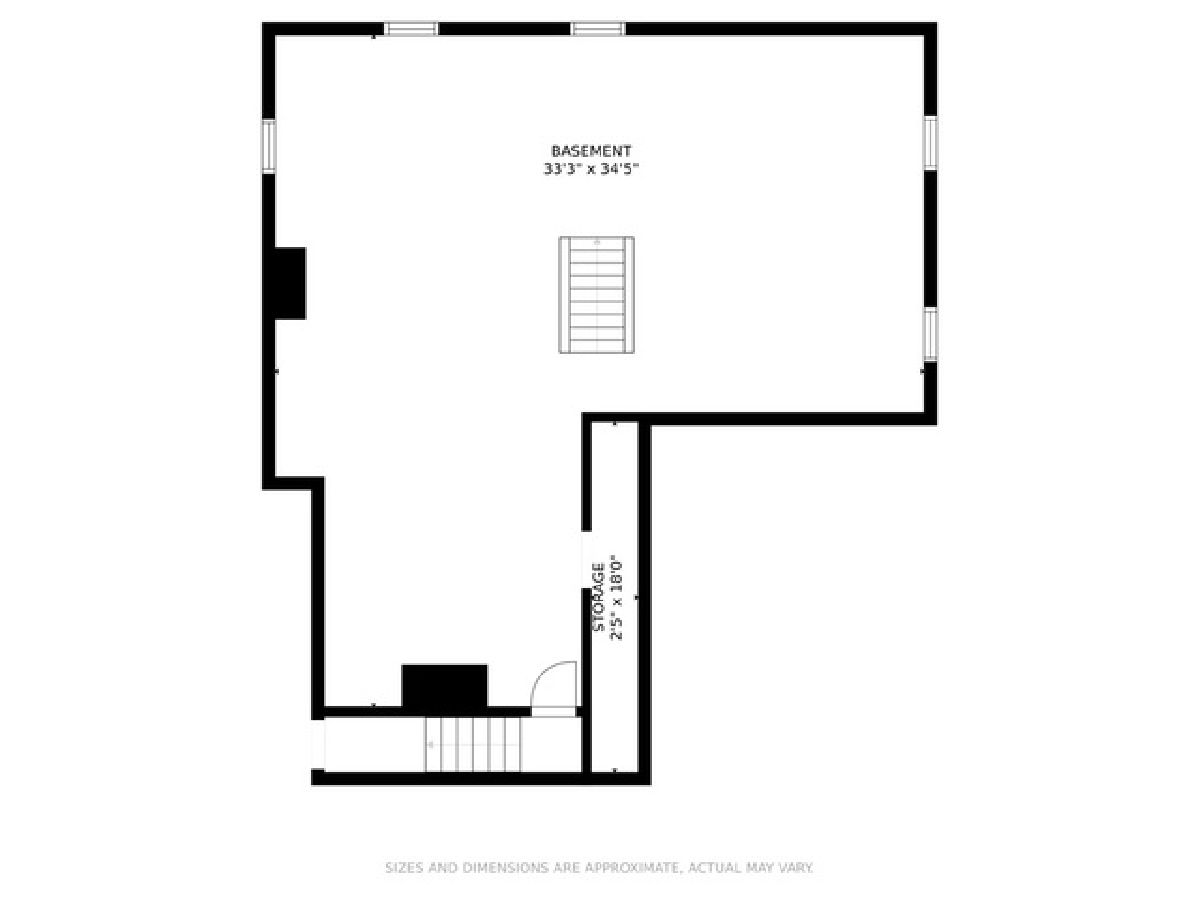
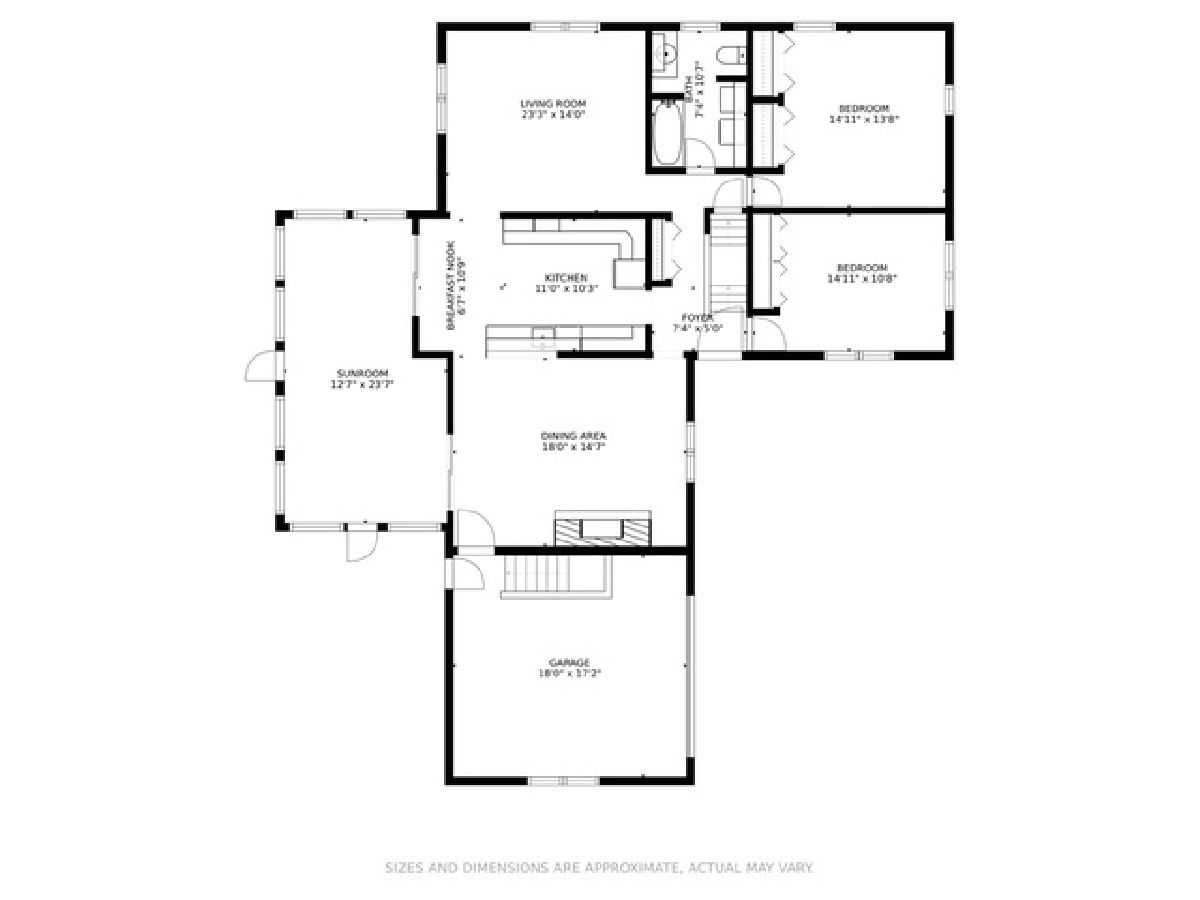
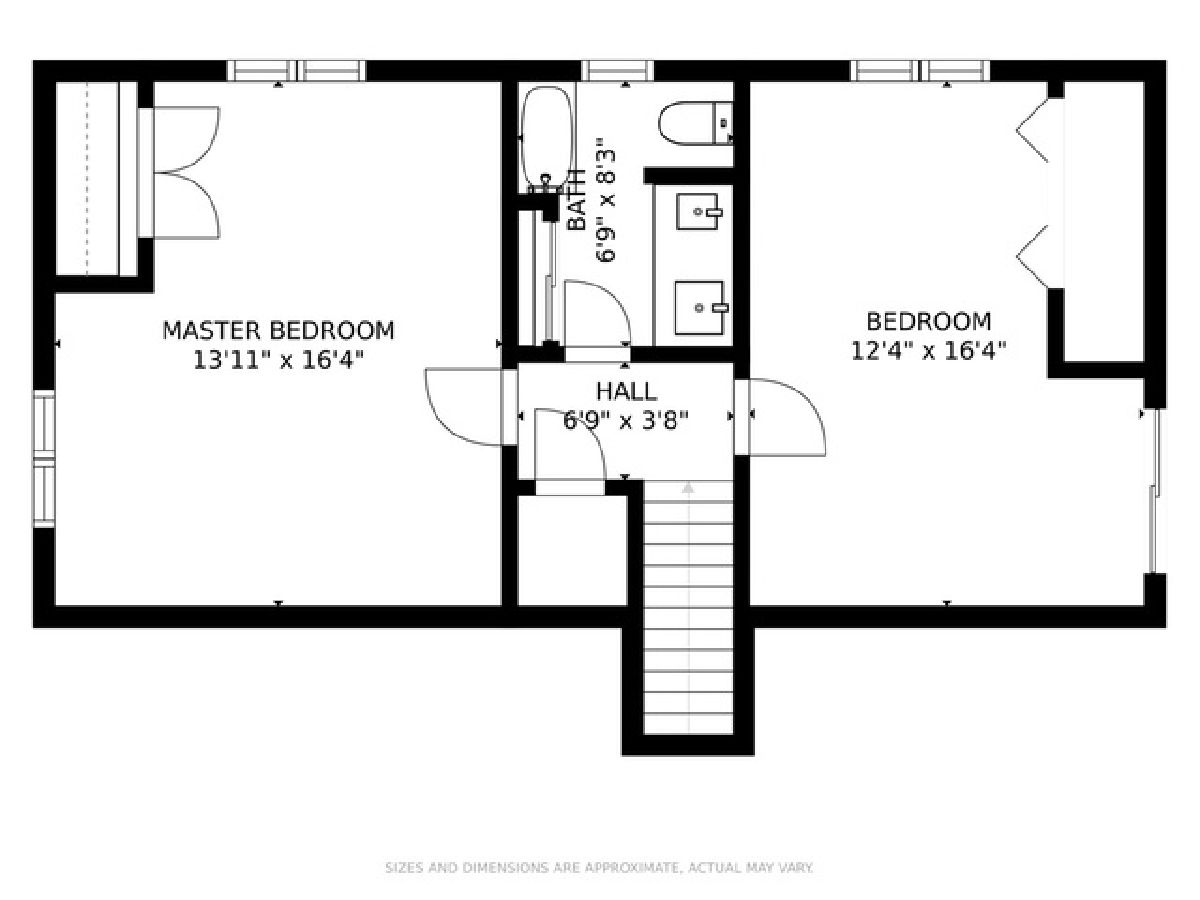
Room Specifics
Total Bedrooms: 4
Bedrooms Above Ground: 4
Bedrooms Below Ground: 0
Dimensions: —
Floor Type: Carpet
Dimensions: —
Floor Type: Carpet
Dimensions: —
Floor Type: Carpet
Full Bathrooms: 2
Bathroom Amenities: —
Bathroom in Basement: 0
Rooms: Enclosed Porch,Foyer
Basement Description: Unfinished,Exterior Access
Other Specifics
| 2 | |
| Concrete Perimeter | |
| — | |
| Porch Screened | |
| Cul-De-Sac | |
| 151X150X146X111 | |
| Dormer | |
| None | |
| Hardwood Floors, First Floor Bedroom | |
| Range, Dishwasher, Refrigerator, Washer, Dryer | |
| Not in DB | |
| — | |
| — | |
| — | |
| Wood Burning |
Tax History
| Year | Property Taxes |
|---|---|
| 2020 | $6,995 |
Contact Agent
Nearby Similar Homes
Nearby Sold Comparables
Contact Agent
Listing Provided By
Berkshire Hathaway HomeServices Chicago


