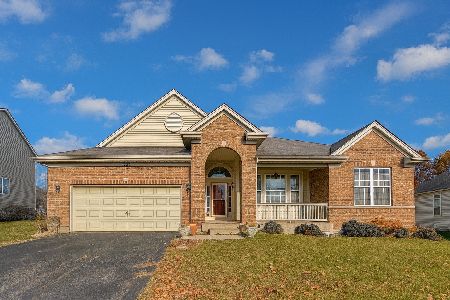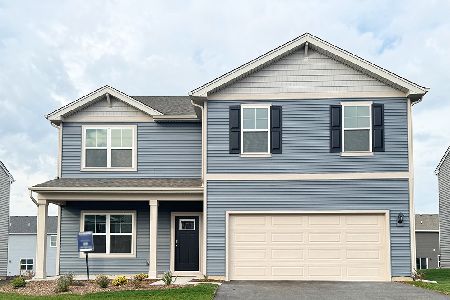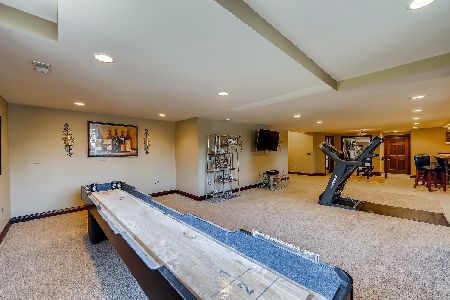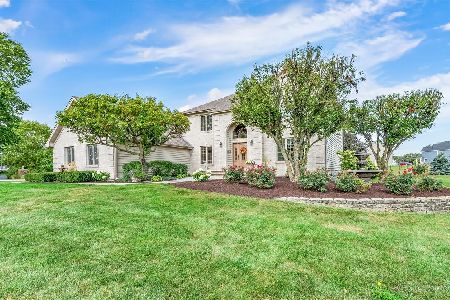15N460 Prairie Hill Circle, Hampshire, Illinois 60140
$570,000
|
Sold
|
|
| Status: | Closed |
| Sqft: | 4,740 |
| Cost/Sqft: | $123 |
| Beds: | 5 |
| Baths: | 5 |
| Year Built: | 2007 |
| Property Taxes: | $13,894 |
| Days On Market: | 2142 |
| Lot Size: | 1,09 |
Description
** GORGEOUS HOME on a GORGEOUS LOT ** Beautiful Curb Appeal Welcomes You ** Over 4,700 SF Well-Planned Living Space with Many Upgrades on a Beautiful 1.09 Acre Lot ** Featuring a 2-Story Foyer and 9-Foot Ceilings throughout 1st Floor and Basement ** An Abundance of 42" Kitchen Cabinetry with Crown, Granite Counters, Stone Back Splash surround the Beautiful Custom Island ** Quality Stainless Steel Appliances and Amazing Dual Fuel AGA Stove ** Kitchen Eating Area is Large and has Sliders that open to Deck and Sprawling Greenspace ** 5 Spacious Bedrooms & 5 Baths ** Master Bedroom Suite has a Large Private Bath with Whirlpool Tub and Walk-in Closet ** 1st Floor Bedroom & Full Bath with Shower ** 2nd & 3rd Bedrooms have Walk-in Closets and Jack-n-Jill Baths ** Huge 2nd Floor Laundry Room ** Bonus Room with Skylights is a Perfect Play/Work Space or Studio ** Full Finished Basement has Plenty of Storage and Rough-in for 6th Bedroom ** Dual Staircases to 2nd Floor and to Basement for Easy & Quick Access ** Solid Oak Doors and Trim ** Hardwood Floors in Foyer, Great Room, Kitchen, Hallway and Separate Dining Room ** Gas Fireplace in Great Room ** Zoned Heating & Air - Dual HVAC & Hot Water ** Reverse Osmosis System ** 3-Car Garage ** Professionally Landscaped with Mature Trees, Shrubs, Planting Beds and Pond ** 15 Minutes to Downtown Elgin & 20 Minutes to Downtown St. Charles ** 10-Minute Drive to Kane County Forest Preserves for Great Trails, Dog Walking & Nature Watching ** 10-Minute Drive to Metra, Pace Bus & I90 Interstate ** ** A TRULY GRAND HOME SET in PEACEFUL SURROUNDINGS and NOT FAR FROM IT ALL **
Property Specifics
| Single Family | |
| — | |
| — | |
| 2007 | |
| Full | |
| CUSTOM | |
| No | |
| 1.09 |
| Kane | |
| Maplehurst | |
| 125 / Annual | |
| Other | |
| Private Well | |
| Septic-Private | |
| 10653600 | |
| 0227305002 |
Nearby Schools
| NAME: | DISTRICT: | DISTANCE: | |
|---|---|---|---|
|
Grade School
Hampshire Elementary School |
300 | — | |
|
Middle School
Hampshire Middle School |
300 | Not in DB | |
|
High School
Hampshire High School |
300 | Not in DB | |
Property History
| DATE: | EVENT: | PRICE: | SOURCE: |
|---|---|---|---|
| 29 Jul, 2020 | Sold | $570,000 | MRED MLS |
| 6 May, 2020 | Under contract | $584,900 | MRED MLS |
| 2 Mar, 2020 | Listed for sale | $584,900 | MRED MLS |
Room Specifics
Total Bedrooms: 5
Bedrooms Above Ground: 5
Bedrooms Below Ground: 0
Dimensions: —
Floor Type: Carpet
Dimensions: —
Floor Type: Carpet
Dimensions: —
Floor Type: Carpet
Dimensions: —
Floor Type: —
Full Bathrooms: 5
Bathroom Amenities: Whirlpool,Separate Shower,Double Sink
Bathroom in Basement: 1
Rooms: Bonus Room,Bedroom 5
Basement Description: Finished
Other Specifics
| 3 | |
| Concrete Perimeter | |
| Asphalt,Side Drive | |
| Deck, Invisible Fence | |
| Corner Lot | |
| 112X243X237X310 | |
| Full,Unfinished | |
| Full | |
| Skylight(s), Hardwood Floors, Wood Laminate Floors, First Floor Bedroom, Second Floor Laundry, First Floor Full Bath, Walk-In Closet(s) | |
| Range, Microwave, Dishwasher, Refrigerator, Freezer, Washer, Dryer | |
| Not in DB | |
| Street Paved | |
| — | |
| — | |
| Gas Log |
Tax History
| Year | Property Taxes |
|---|---|
| 2020 | $13,894 |
Contact Agent
Nearby Similar Homes
Nearby Sold Comparables
Contact Agent
Listing Provided By
RE/MAX At Home







