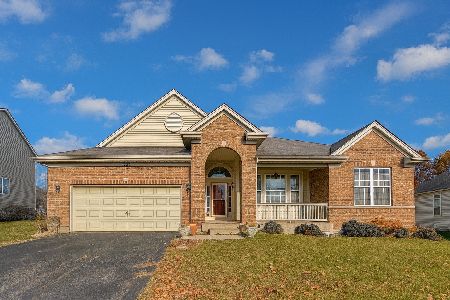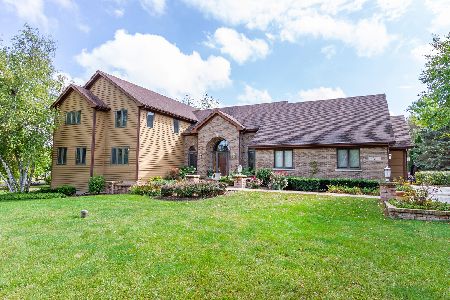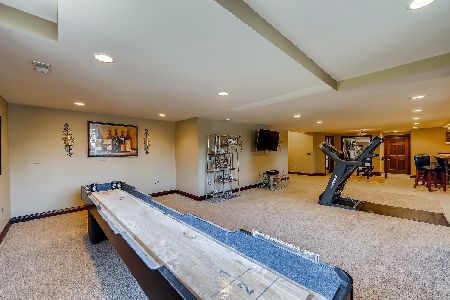15N405 Maplehurst Lane, Hampshire, Illinois 60140
$560,000
|
Sold
|
|
| Status: | Closed |
| Sqft: | 3,278 |
| Cost/Sqft: | $183 |
| Beds: | 4 |
| Baths: | 4 |
| Year Built: | 1993 |
| Property Taxes: | $9,343 |
| Days On Market: | 1587 |
| Lot Size: | 0,96 |
Description
PREPARE YOURSELF TO BE IMPRESSED... OWNERS HAVE CONTINUOUSLY IMPROVED AND UPDATED THIS BEAUTIFUL HOME TO TODAY'S HIGHEST STANDARDS! REMODELED KITCHEN WITH PREMIUM STAINLESS STEEL APPLIANCES, NEW PREMIUM MASTER BATH, UPDATED POWDER ROOM, HALL BATH AND A COMPLETELY NEW FULL BATH IN THE LOOKOUT BASEMENT. LOTS OF NEW PELLA PREMIUM WINDOWS WITH BUILT IN BLINDS, FRESH INTERIOR AND EXTERIOR PAINT, NEWER ROOF AND GUTTERS,HVAC AND WATER SOFTENER, BRAND NEW WASHER AND DRYER AND EPOXY GARAGE FLOOR AND THE LIST GOES ON. RELAX ON YOUR HUGE DECK OR IN YOUR 15'X15' 4 SEASON GAZEBLO WITH HEATILATOR TYPE FIREPLACE AND CABLE HOOK UP. NEW PREMIUM LANDSCAPING WITH A LARGE FOUNTAIN. THE YARD IS LEVEL AND READY FOR KIDS TO PLAY AND GARDENERS TO ENJOY THEIR PASSION. EXCELLENT SCHOOLS INCLUDING HAMPSHIRE HIGH AND CONVENIENT QUIET COUNTRY LOCATION CLOSE TO I-90 AND METRA TRAINS.
Property Specifics
| Single Family | |
| — | |
| — | |
| 1993 | |
| English | |
| — | |
| No | |
| 0.96 |
| Kane | |
| Maplehurst | |
| — / Not Applicable | |
| None | |
| Private Well | |
| Septic-Private | |
| 11254104 | |
| 0227301001 |
Nearby Schools
| NAME: | DISTRICT: | DISTANCE: | |
|---|---|---|---|
|
Middle School
Hampshire Middle School |
300 | Not in DB | |
|
High School
Hampshire High School |
300 | Not in DB | |
Property History
| DATE: | EVENT: | PRICE: | SOURCE: |
|---|---|---|---|
| 14 Dec, 2021 | Sold | $560,000 | MRED MLS |
| 31 Oct, 2021 | Under contract | $599,900 | MRED MLS |
| 23 Oct, 2021 | Listed for sale | $599,900 | MRED MLS |
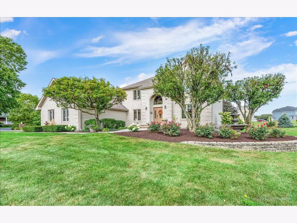
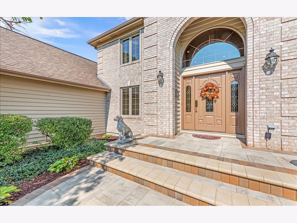
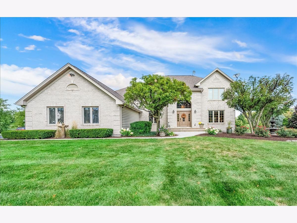
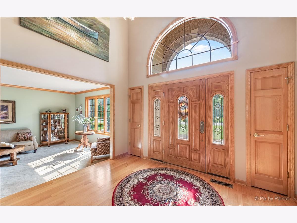
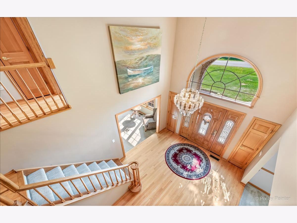
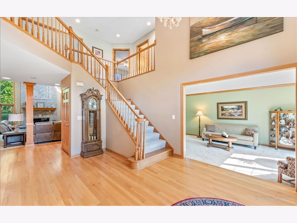
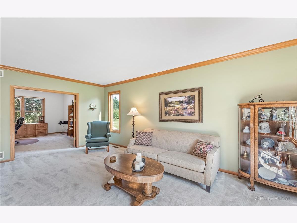
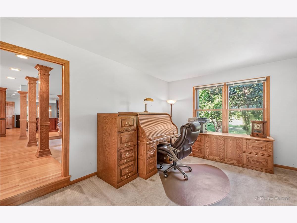
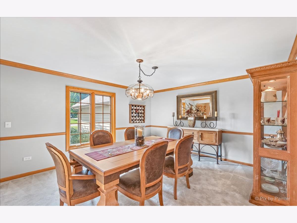
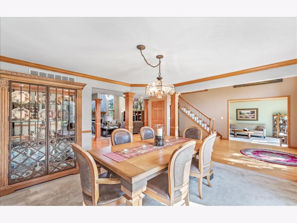
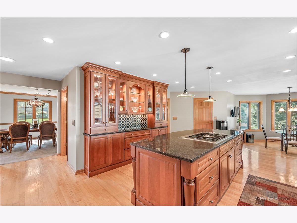
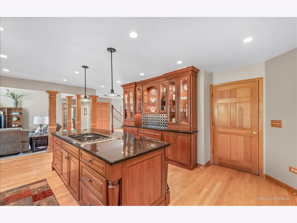
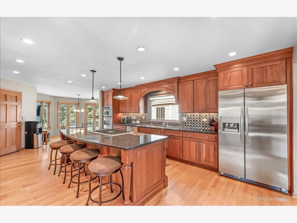
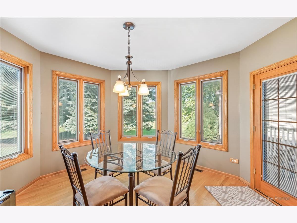
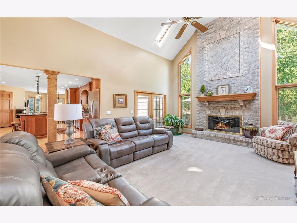
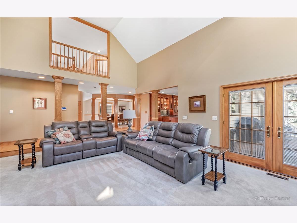
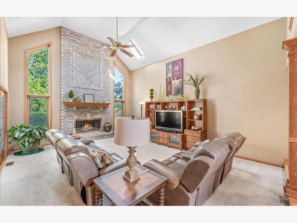
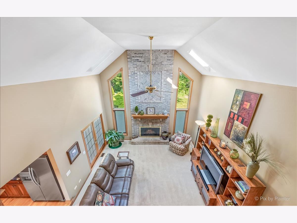
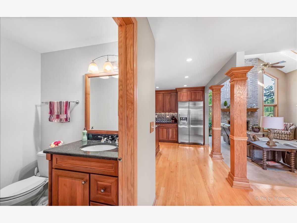
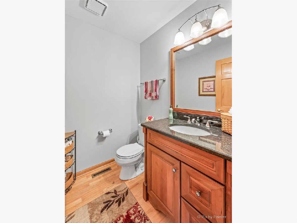
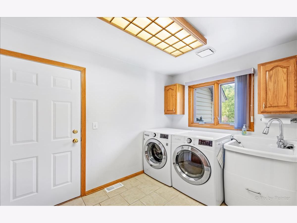
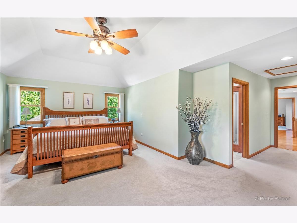
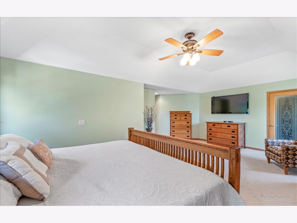
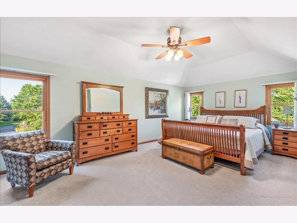
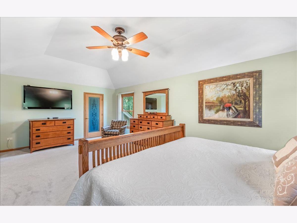
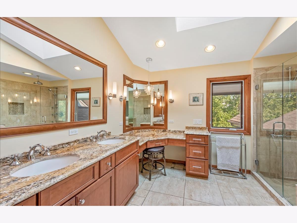
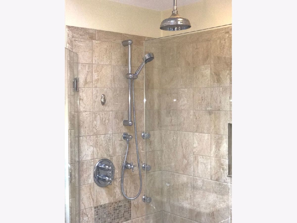
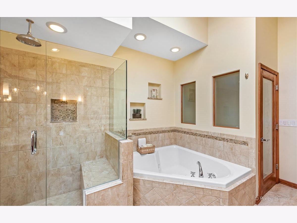
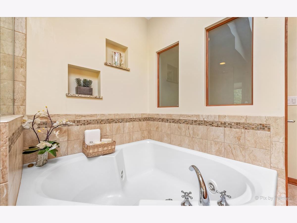
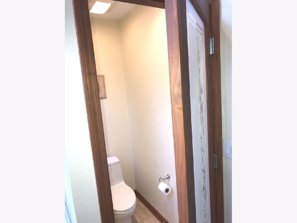
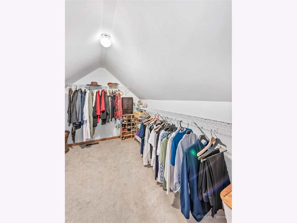
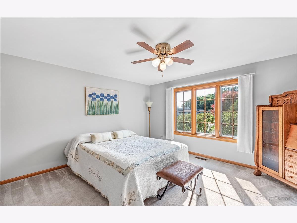
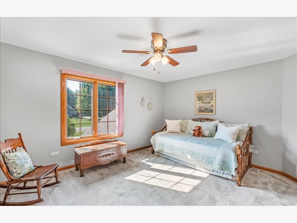
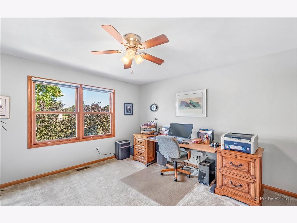
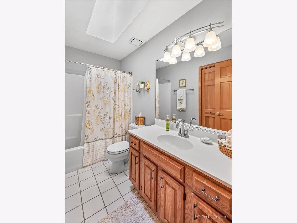
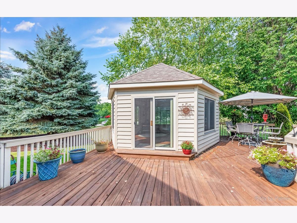
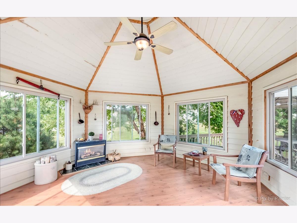
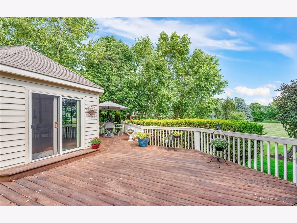
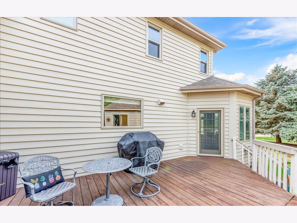
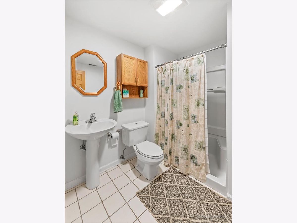
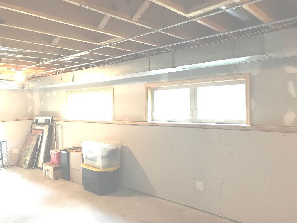
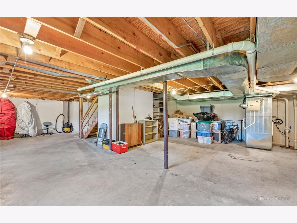
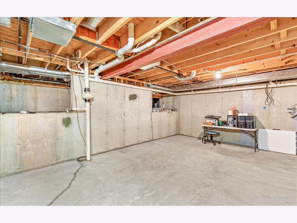
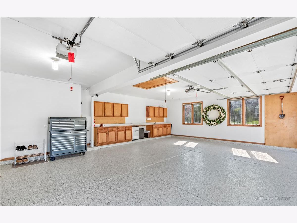
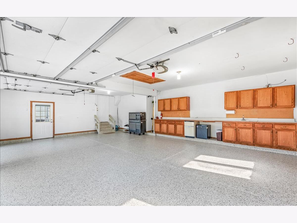
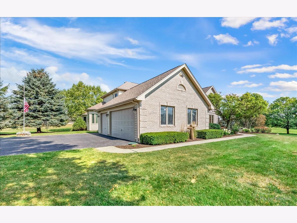
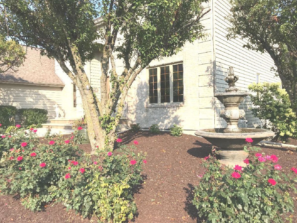
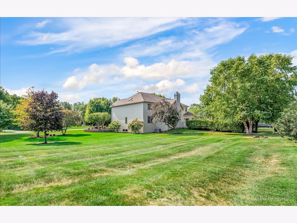
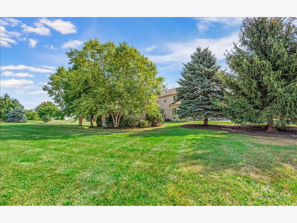
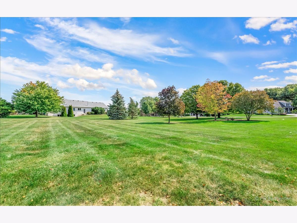
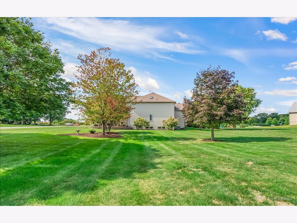
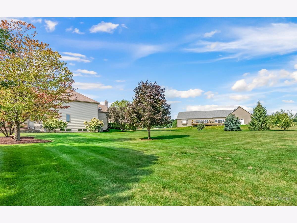
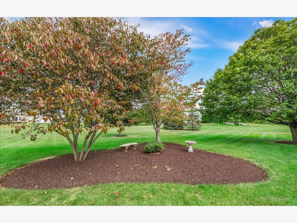
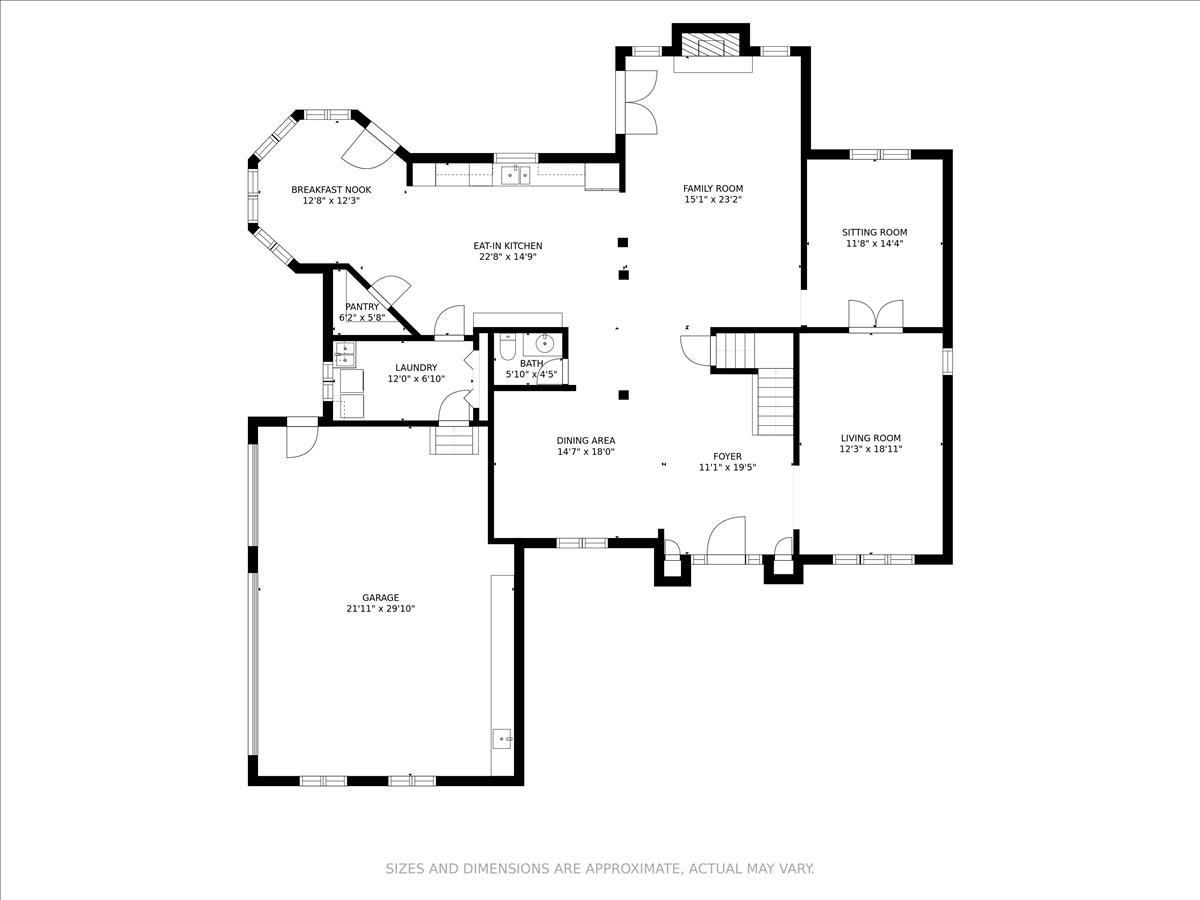
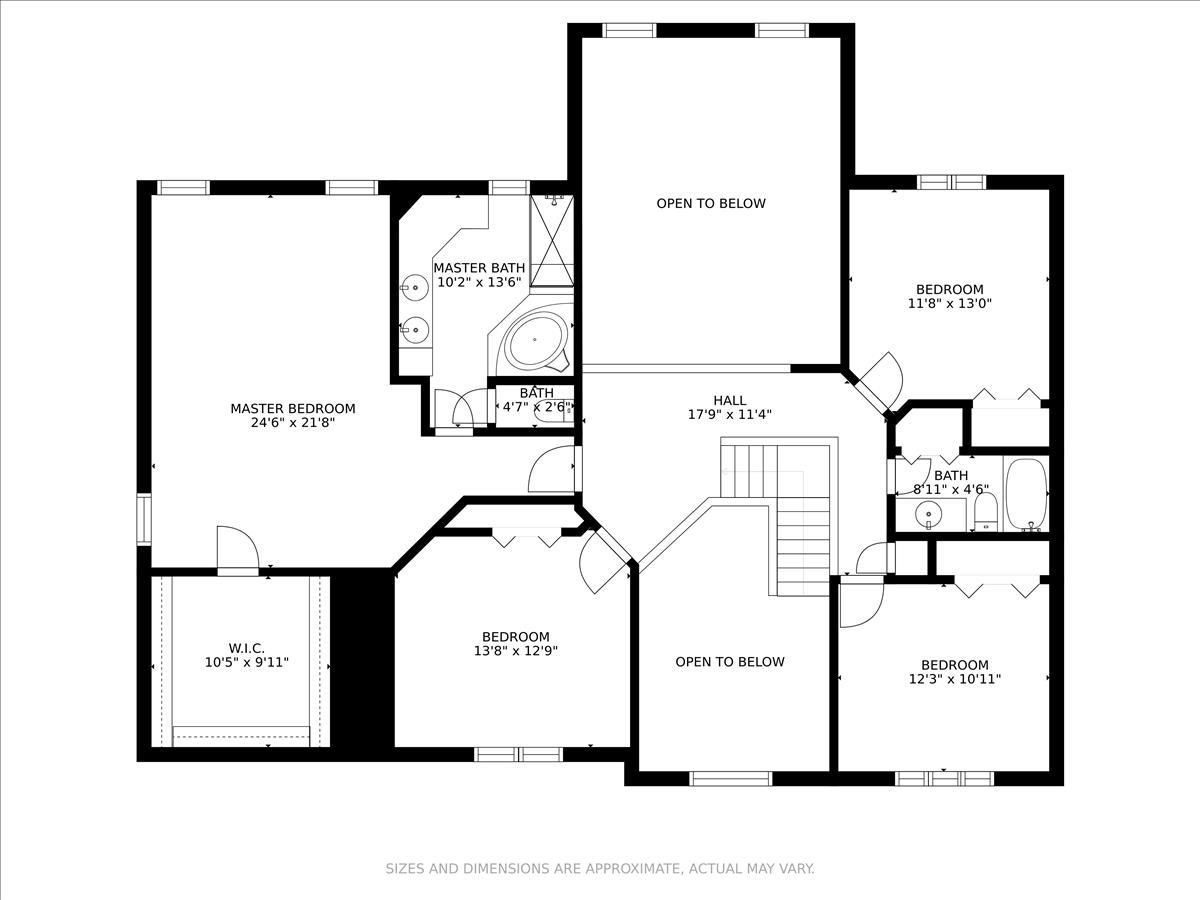
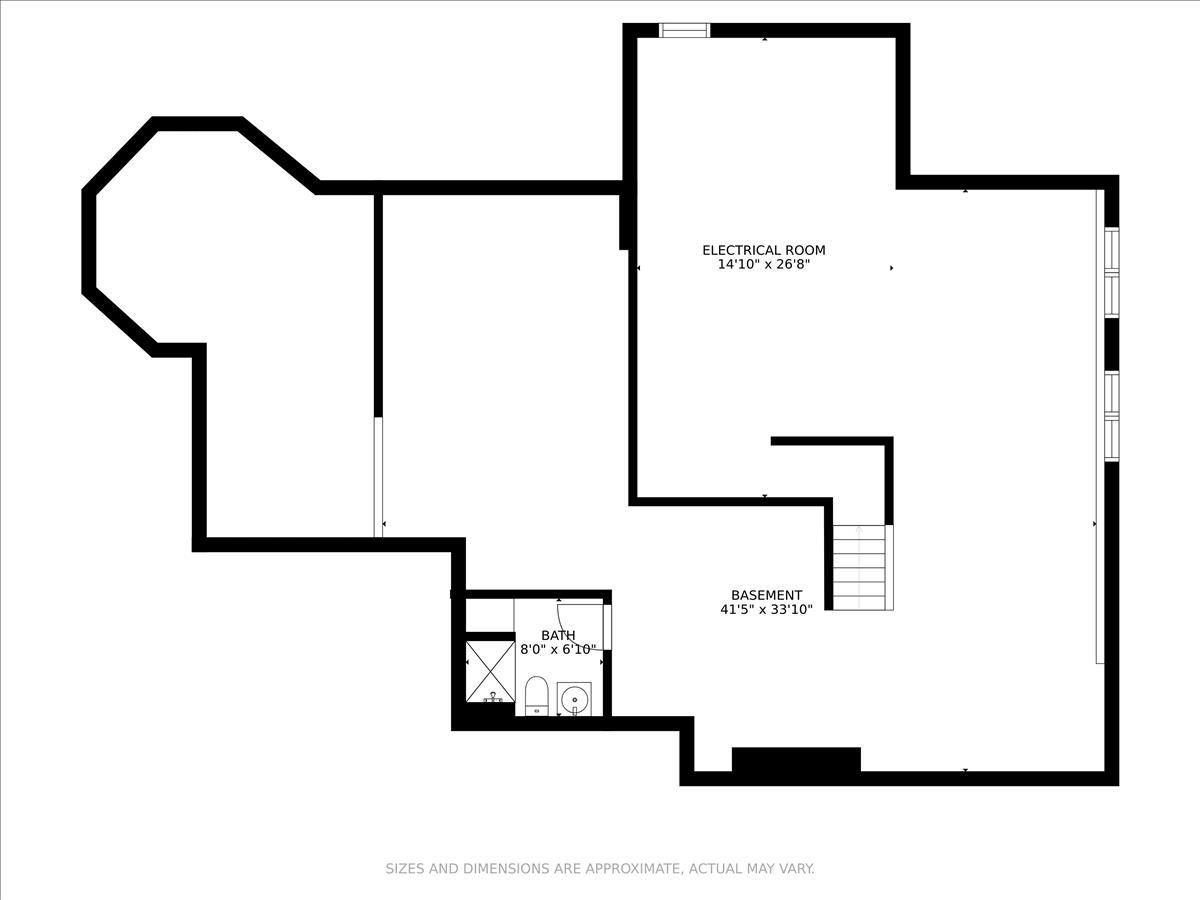
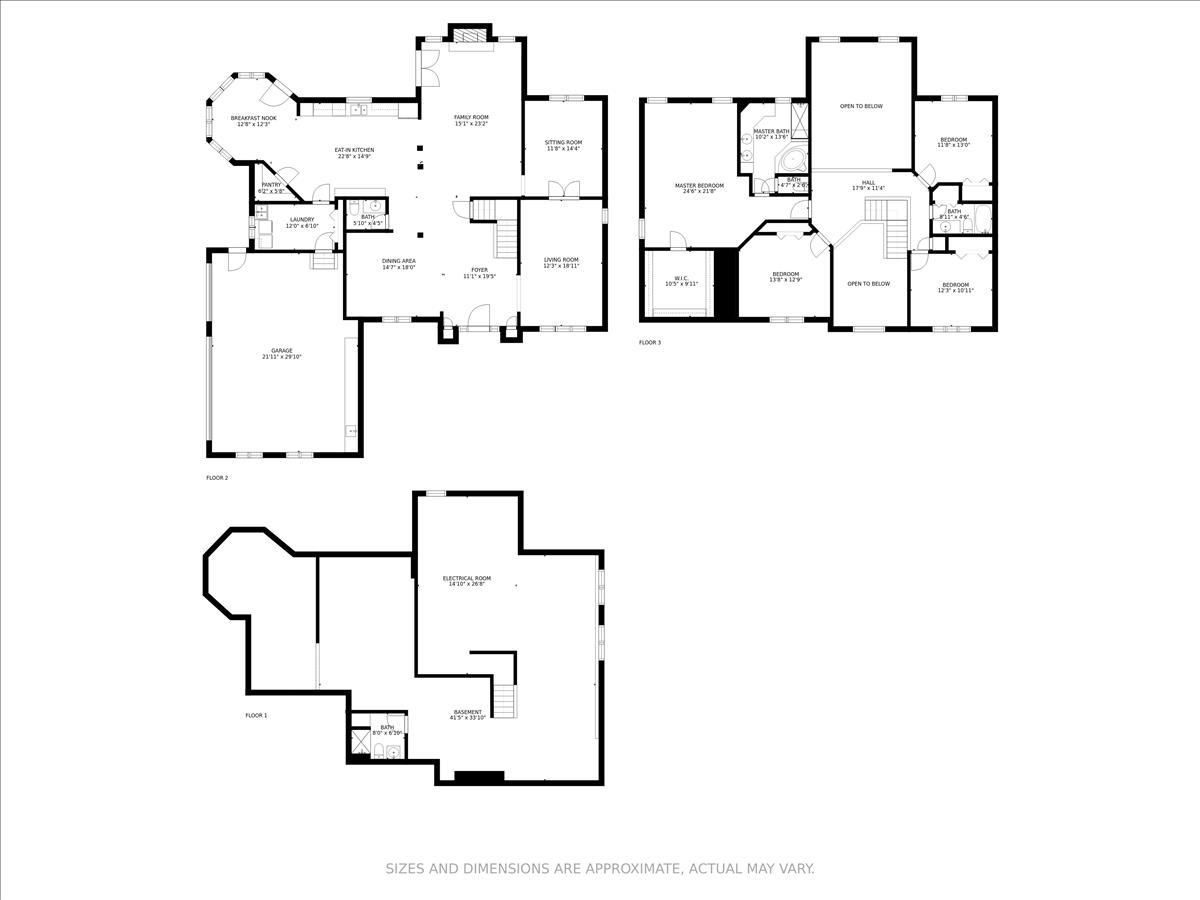
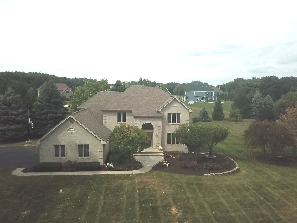
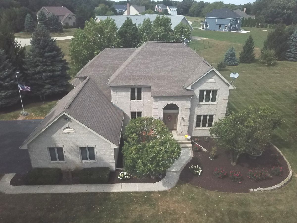
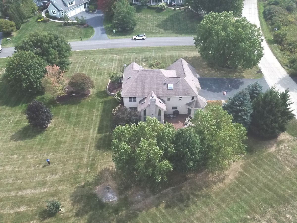
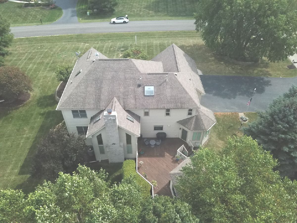
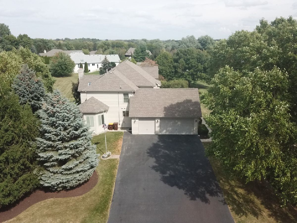
Room Specifics
Total Bedrooms: 4
Bedrooms Above Ground: 4
Bedrooms Below Ground: 0
Dimensions: —
Floor Type: Carpet
Dimensions: —
Floor Type: Carpet
Dimensions: —
Floor Type: Carpet
Full Bathrooms: 4
Bathroom Amenities: Whirlpool,Separate Shower,Double Sink,Full Body Spray Shower
Bathroom in Basement: 1
Rooms: Breakfast Room,Den,Foyer
Basement Description: Partially Finished,9 ft + pour
Other Specifics
| 3 | |
| Concrete Perimeter | |
| Asphalt | |
| Deck, Storms/Screens | |
| Corner Lot,Landscaped,Mature Trees,Level | |
| 41730 | |
| Pull Down Stair,Unfinished | |
| Full | |
| Vaulted/Cathedral Ceilings, Skylight(s), Hardwood Floors, First Floor Laundry, Walk-In Closet(s), Bookcases, Granite Counters, Separate Dining Room | |
| Range, Microwave, Dishwasher, High End Refrigerator, Washer, Dryer, Disposal, Stainless Steel Appliance(s), Cooktop, Built-In Oven, Water Softener Owned, Other, Down Draft, Gas Cooktop, Wall Oven | |
| Not in DB | |
| — | |
| — | |
| — | |
| Attached Fireplace Doors/Screen, Gas Log, Gas Starter, Masonry, More than one |
Tax History
| Year | Property Taxes |
|---|---|
| 2021 | $9,343 |
Contact Agent
Nearby Similar Homes
Nearby Sold Comparables
Contact Agent
Listing Provided By
REMAX Horizon

