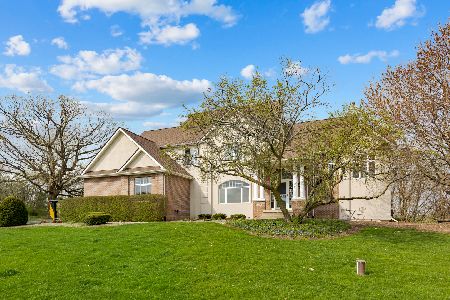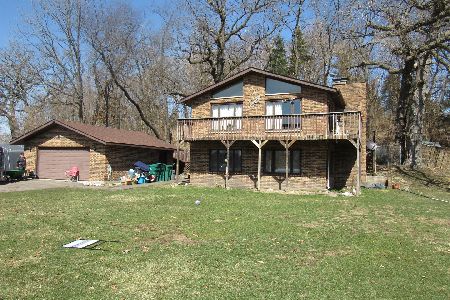15N782 Farm View Lane, Hampshire, Illinois 60140
$383,000
|
Sold
|
|
| Status: | Closed |
| Sqft: | 3,280 |
| Cost/Sqft: | $120 |
| Beds: | 5 |
| Baths: | 3 |
| Year Built: | 1995 |
| Property Taxes: | $10,592 |
| Days On Market: | 3009 |
| Lot Size: | 1,00 |
Description
Exceptional home in premier neighborhood of custom homes & large lots. Ample privacy, close to schools, shopping, entertainment & transportation. An entertainers' dream inside & out w/exceptional quality & attention to detail. Large eat-in-kitchen w/custom oak cabinetry, over-sized island, & work station. Over-sized 3 car garage w/work room, brick wood burning fireplace, 3 season room, charming porch, custom built ins & bar, laundry room w/cabinetry, dual staircase, & 2 story entrance. Exceptional craftsmanship, well maintained w/refinished hardwoods, new carpet & fresh paint. Enormous master suite offers a luxurious master bath w/garden tub, separate vanities, separate toilet & shower room & spacious walk-in closest. Off the master closet is the perfect 5th bedroom, nursery or hobby room w/separate closet. Full unfinished, deep pour basement w/separate entrance w/endless potential. Concrete patio. Enormous landscaped yard. Privacy, exclusivity & tranquility + convenience & location.
Property Specifics
| Single Family | |
| — | |
| — | |
| 1995 | |
| Full | |
| — | |
| No | |
| 1 |
| Kane | |
| Triple Oaks Farm | |
| 0 / Not Applicable | |
| None | |
| Private Well | |
| Septic-Private | |
| 09780161 | |
| 0227131005 |
Nearby Schools
| NAME: | DISTRICT: | DISTANCE: | |
|---|---|---|---|
|
Grade School
Gary Wright Elementary School |
300 | — | |
|
Middle School
Hampshire Middle School |
300 | Not in DB | |
|
High School
Hampshire High School |
300 | Not in DB | |
Property History
| DATE: | EVENT: | PRICE: | SOURCE: |
|---|---|---|---|
| 9 Apr, 2019 | Sold | $383,000 | MRED MLS |
| 28 Oct, 2018 | Under contract | $395,000 | MRED MLS |
| — | Last price change | $415,000 | MRED MLS |
| 17 Oct, 2017 | Listed for sale | $425,000 | MRED MLS |
Room Specifics
Total Bedrooms: 5
Bedrooms Above Ground: 5
Bedrooms Below Ground: 0
Dimensions: —
Floor Type: Carpet
Dimensions: —
Floor Type: Carpet
Dimensions: —
Floor Type: Carpet
Dimensions: —
Floor Type: —
Full Bathrooms: 3
Bathroom Amenities: Whirlpool,Separate Shower,Double Sink,Garden Tub
Bathroom in Basement: 0
Rooms: Sun Room,Foyer,Bedroom 5
Basement Description: Unfinished,Exterior Access,Bathroom Rough-In
Other Specifics
| 3 | |
| Concrete Perimeter | |
| Asphalt | |
| Patio | |
| Cul-De-Sac,Irregular Lot,Landscaped,Wooded | |
| 72 X 182 X 285 X 56 X 302 | |
| — | |
| Full | |
| Skylight(s), Hardwood Floors, First Floor Laundry | |
| Range, Microwave, Dishwasher, Refrigerator | |
| Not in DB | |
| — | |
| — | |
| — | |
| Wood Burning |
Tax History
| Year | Property Taxes |
|---|---|
| 2019 | $10,592 |
Contact Agent
Nearby Similar Homes
Nearby Sold Comparables
Contact Agent
Listing Provided By
RE/MAX Classic





