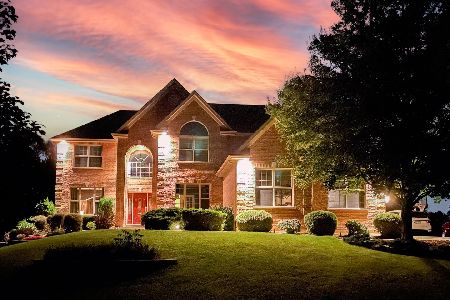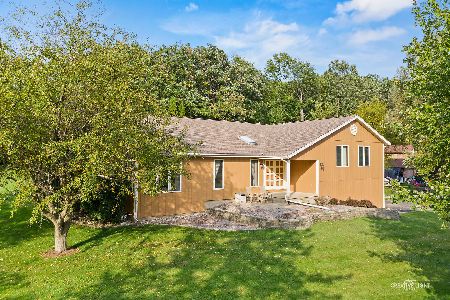15N799 Farm View Lane, Hampshire, Illinois 60140
$630,000
|
Sold
|
|
| Status: | Closed |
| Sqft: | 3,249 |
| Cost/Sqft: | $192 |
| Beds: | 4 |
| Baths: | 4 |
| Year Built: | 1996 |
| Property Taxes: | $11,528 |
| Days On Market: | 633 |
| Lot Size: | 1,02 |
Description
Custom Built Home with Finished Walkout Basement on a Private Acre Lot in Triple Oaks Farms! Features Hardwood Floors & Stairway ~ 6 Panel Solid White Doors & Trim ~ 2 Story Foyer ~ Separate Formal Dining Room with Built-In Corner Cabinets ~ 2 Story Family Room with Fireplace & Large Windows offering Views of Backyard & Treeline ~ Kitchen with Oversized Island with Built-in Cooktop, Stainless Steel Appliances Including Double Oven, 42" Maple Cabinets, Quartz Counters and Copper Sink ~ Main Floor Den ~ Unique Bonus Room with French Doors for 2nd Office or Sitting Area halfway up the Stairway, Master Bedroom with Trey Ceiling ~ Vaulted Luxury Master Bath with Double Sink, Separate Tub and Ceramic Shower ~ Additional Bedrooms with Walk-In Closets ~ Finished Walk Out Basement with Wet Bar, Second Kitchen, Full Bath and Plenty of Storage ~ Laundry Room with Front Load Washer/Dryer on Pedestal, Cabinets & Counter Space, Drop-in Sink and Laundry Shoot ~ Heated 3 Car Garage with Epoxy Floors, Service Door and Convenient Access to the Basement with Full Staircase ~ Dual Zone HVAC ~ Dual Hot Water Heaters ~ Water Conditioning System ~ NEW Roof in 2020 ~ Large Deck and NEWER Oversized paver Patio Knee Walls & Lighting!!
Property Specifics
| Single Family | |
| — | |
| — | |
| 1996 | |
| — | |
| CUSTOM | |
| No | |
| 1.02 |
| Kane | |
| Triple Oaks Farm | |
| 0 / Not Applicable | |
| — | |
| — | |
| — | |
| 12034642 | |
| 0227131004 |
Nearby Schools
| NAME: | DISTRICT: | DISTANCE: | |
|---|---|---|---|
|
Middle School
Hampshire Middle School |
300 | Not in DB | |
|
High School
Hampshire High School |
300 | Not in DB | |
Property History
| DATE: | EVENT: | PRICE: | SOURCE: |
|---|---|---|---|
| 28 May, 2024 | Sold | $630,000 | MRED MLS |
| 22 Apr, 2024 | Under contract | $625,000 | MRED MLS |
| 19 Apr, 2024 | Listed for sale | $625,000 | MRED MLS |
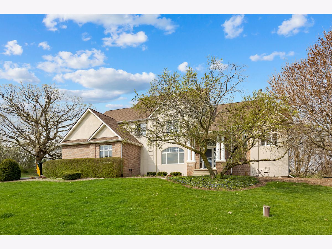
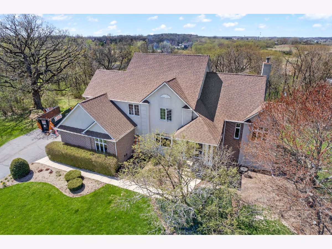
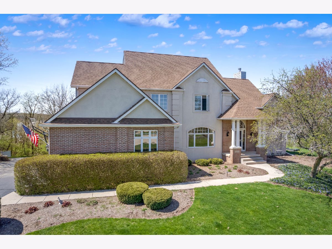
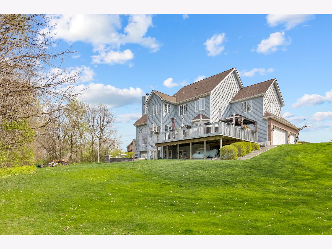
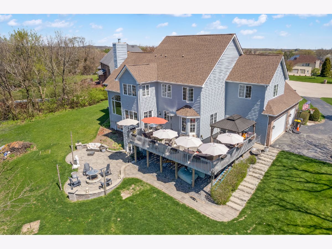
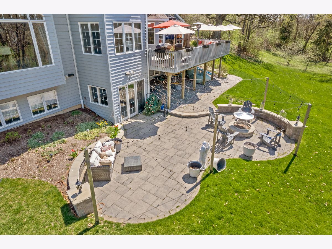
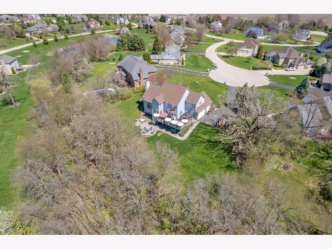
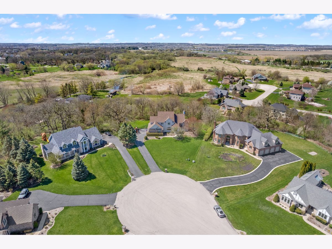
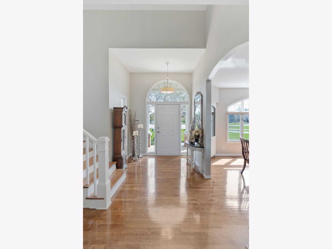
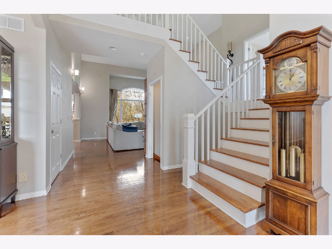
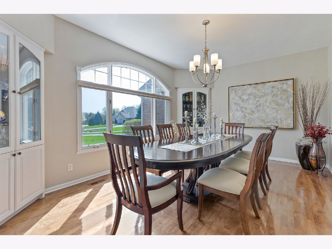
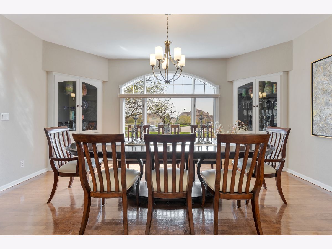
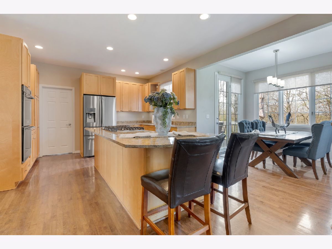
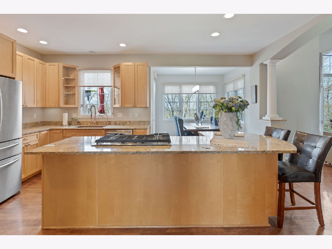
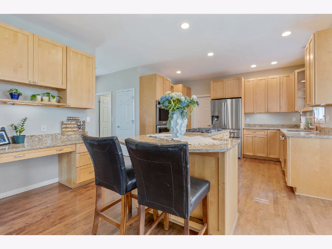
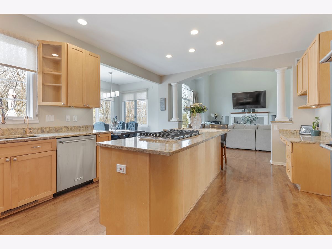
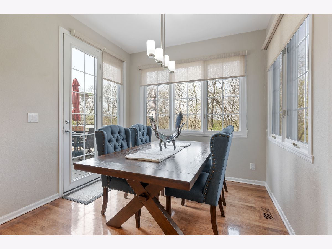
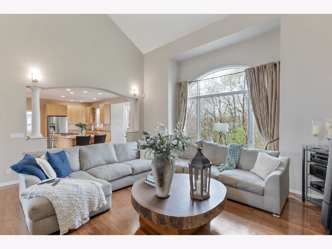
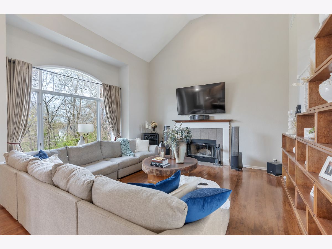
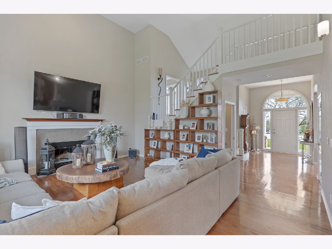
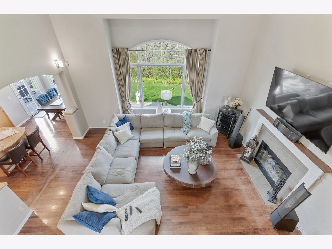
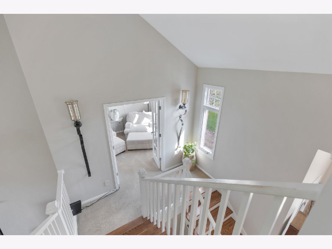
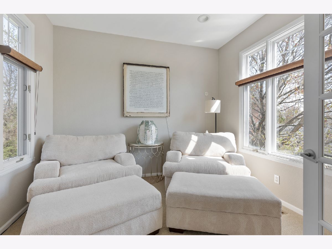
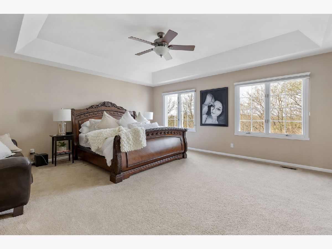
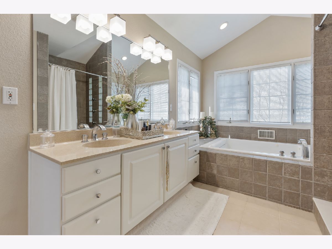
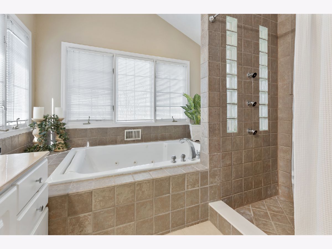
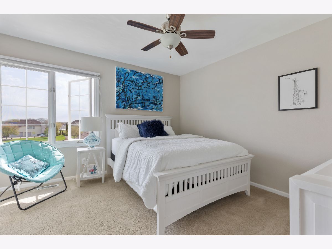
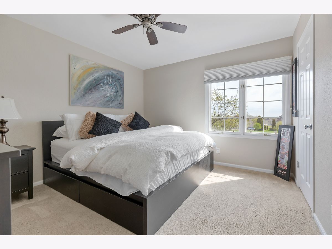
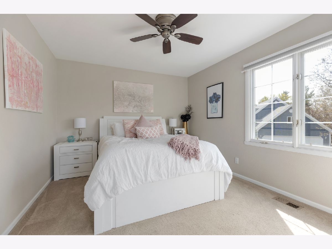
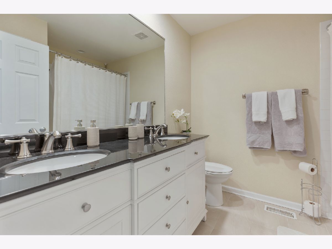
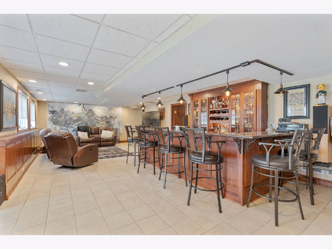
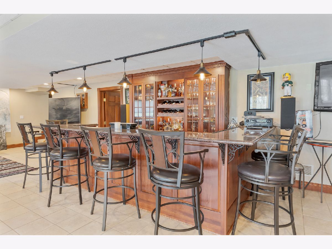
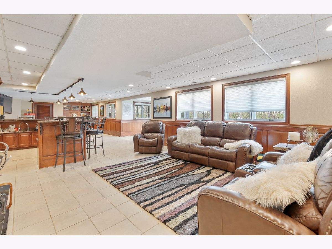
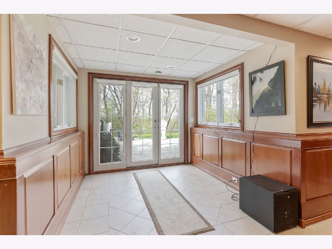
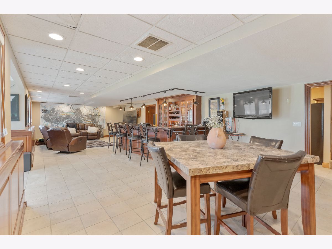
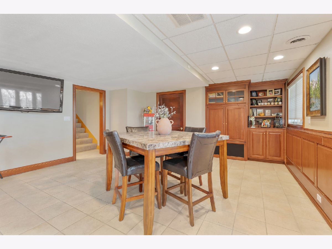
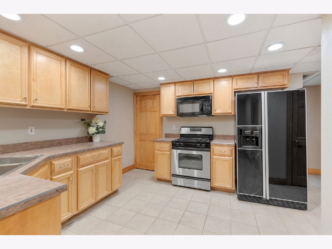
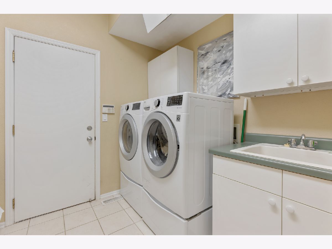
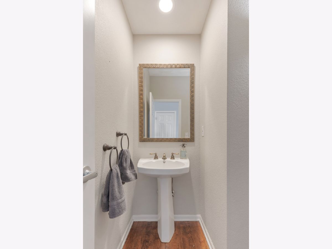
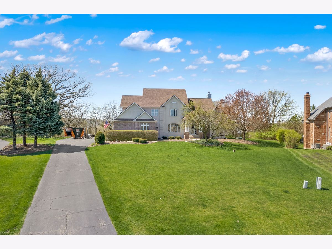
Room Specifics
Total Bedrooms: 4
Bedrooms Above Ground: 4
Bedrooms Below Ground: 0
Dimensions: —
Floor Type: —
Dimensions: —
Floor Type: —
Dimensions: —
Floor Type: —
Full Bathrooms: 4
Bathroom Amenities: Whirlpool,Separate Shower,Double Sink
Bathroom in Basement: 1
Rooms: —
Basement Description: Finished
Other Specifics
| 3 | |
| — | |
| Asphalt | |
| — | |
| — | |
| 207X72X308X189X115 | |
| — | |
| — | |
| — | |
| — | |
| Not in DB | |
| — | |
| — | |
| — | |
| — |
Tax History
| Year | Property Taxes |
|---|---|
| 2024 | $11,528 |
Contact Agent
Nearby Similar Homes
Nearby Sold Comparables
Contact Agent
Listing Provided By
CENTURY 21 New Heritage


