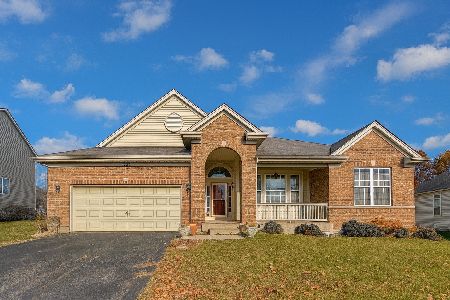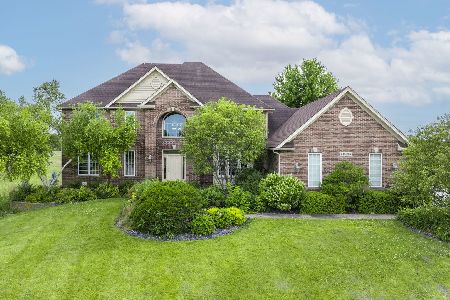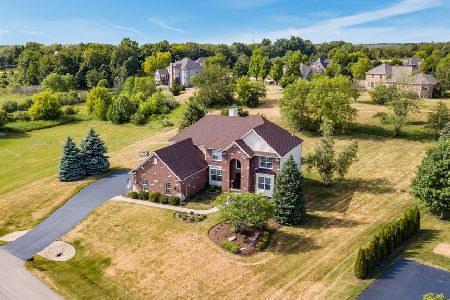15N870 Meadow Court, Hampshire, Illinois 60140
$425,000
|
Sold
|
|
| Status: | Closed |
| Sqft: | 3,371 |
| Cost/Sqft: | $130 |
| Beds: | 4 |
| Baths: | 3 |
| Year Built: | 2004 |
| Property Taxes: | $10,396 |
| Days On Market: | 4178 |
| Lot Size: | 1,10 |
Description
Custom Executive Home on beautiful 1 acre lot w/amazing views of the countryside! A Dramatic 2 sty foyer w/gleaming hardwood flrs welcomes you to this 4 Bed 2.5 bath home. Entertain in this well appointed Kitchen which includes a huge pantry! A bright, sunny garden room, 1st floor Den, Full Brick Exterior, Lge Bedrooms, Luxury Master Bed Suite, 4 Car heated garage & English Deep Pour Basement w/ Add'l Fireplace!
Property Specifics
| Single Family | |
| — | |
| — | |
| 2004 | |
| Full,English | |
| — | |
| No | |
| 1.1 |
| Kane | |
| Triple Oaks Farm | |
| 365 / Annual | |
| Other | |
| Private Well | |
| Septic-Private | |
| 08696966 | |
| 0227129010 |
Nearby Schools
| NAME: | DISTRICT: | DISTANCE: | |
|---|---|---|---|
|
Grade School
Gary Wright Elementary School |
300 | — | |
|
Middle School
Hampshire Middle School |
300 | Not in DB | |
|
High School
Hampshire High School |
300 | Not in DB | |
Property History
| DATE: | EVENT: | PRICE: | SOURCE: |
|---|---|---|---|
| 28 Oct, 2014 | Sold | $425,000 | MRED MLS |
| 28 Aug, 2014 | Under contract | $439,500 | MRED MLS |
| 5 Aug, 2014 | Listed for sale | $439,500 | MRED MLS |
| 14 Aug, 2024 | Sold | $575,000 | MRED MLS |
| 16 Jun, 2024 | Under contract | $585,000 | MRED MLS |
| 13 Jun, 2024 | Listed for sale | $585,000 | MRED MLS |
Room Specifics
Total Bedrooms: 4
Bedrooms Above Ground: 4
Bedrooms Below Ground: 0
Dimensions: —
Floor Type: Carpet
Dimensions: —
Floor Type: Carpet
Dimensions: —
Floor Type: Carpet
Full Bathrooms: 3
Bathroom Amenities: Whirlpool,Separate Shower,Double Sink
Bathroom in Basement: 0
Rooms: Foyer,Office,Heated Sun Room,Utility Room-1st Floor
Basement Description: Unfinished
Other Specifics
| 4 | |
| Concrete Perimeter | |
| — | |
| Deck, Patio, Brick Paver Patio, Storms/Screens | |
| Cul-De-Sac | |
| 125 X 210 X 174 X 133 X 31 | |
| — | |
| Full | |
| Vaulted/Cathedral Ceilings, Hardwood Floors, Second Floor Laundry | |
| Range, Microwave, Dishwasher, Refrigerator, Washer, Dryer, Disposal, Stainless Steel Appliance(s) | |
| Not in DB | |
| Street Paved | |
| — | |
| — | |
| Wood Burning, Gas Starter |
Tax History
| Year | Property Taxes |
|---|---|
| 2014 | $10,396 |
| 2024 | $12,630 |
Contact Agent
Nearby Similar Homes
Nearby Sold Comparables
Contact Agent
Listing Provided By
Premier Living Properties







