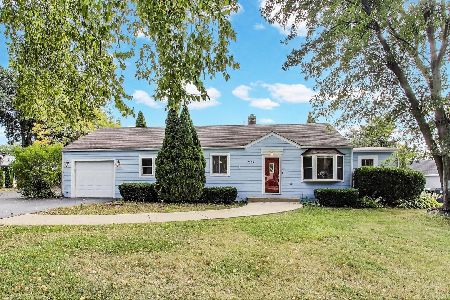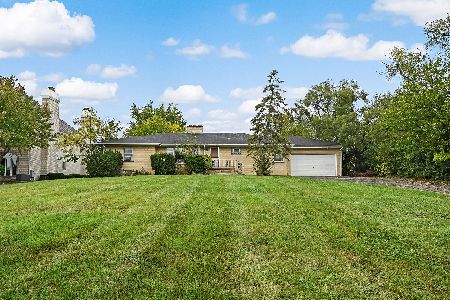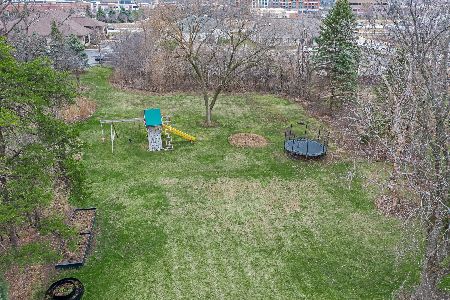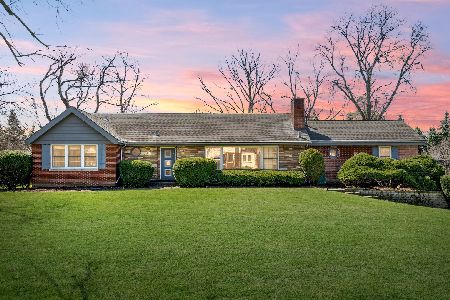15W122 75th Street, Burr Ridge, Illinois 60527
$495,000
|
Sold
|
|
| Status: | Closed |
| Sqft: | 3,063 |
| Cost/Sqft: | $163 |
| Beds: | 4 |
| Baths: | 5 |
| Year Built: | 1968 |
| Property Taxes: | $7,857 |
| Days On Market: | 2006 |
| Lot Size: | 0,95 |
Description
Beautifully updated and meticulously maintained Burr Ridge home, smartly placed on an oversized lot in the Gower School neighborhood. Sunny and spacious, this 4 bedroom, with 1st and 2nd floor primary suites, boasts an open floor plan. Large living room with fireplace flows into formal dining room. Well appointed kitchen with center island flows effortlessly to the breakfast area. Kitchen boasts oversized pantry, wine cooler, & raised maple cabinets with stainless steel appliances. 1st floor primary bedroom offers dual vanities, whirlpool tub, large closet, and separate shower. Three large 2nd floor bedrooms. 2nd primary bedroom with private bath and generous closet space. Two additional bedrooms share a hall bath. Walk-out family room,. Full finished lower level with additional full bath. Wonderful for entertaining, plus plenty of storage. Exquisite private gazebo. Attached oversized 2 1/2 car garage plus detached garage that could be 2 car with loft. Nothing to do but move in. Close to shopping, restaurants and highway. Please do not walk the property without prior notice and approval.
Property Specifics
| Single Family | |
| — | |
| Bi-Level | |
| 1968 | |
| Full | |
| — | |
| No | |
| 0.95 |
| Du Page | |
| — | |
| 0 / Not Applicable | |
| None | |
| Lake Michigan | |
| Public Sewer | |
| 10789319 | |
| 0925402001 |
Nearby Schools
| NAME: | DISTRICT: | DISTANCE: | |
|---|---|---|---|
|
Grade School
Gower West Elementary School |
62 | — | |
|
Middle School
Gower Middle School |
62 | Not in DB | |
|
High School
Hinsdale South High School |
86 | Not in DB | |
Property History
| DATE: | EVENT: | PRICE: | SOURCE: |
|---|---|---|---|
| 30 Oct, 2020 | Sold | $495,000 | MRED MLS |
| 18 Sep, 2020 | Under contract | $499,000 | MRED MLS |
| — | Last price change | $519,000 | MRED MLS |
| 21 Jul, 2020 | Listed for sale | $519,000 | MRED MLS |
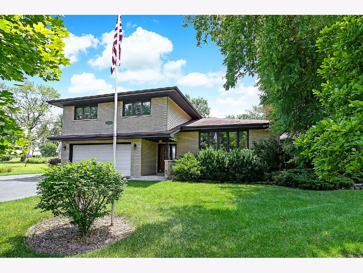
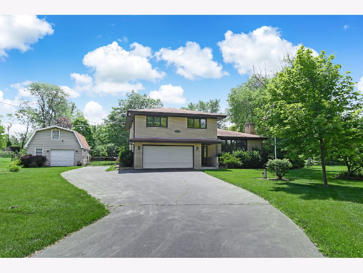
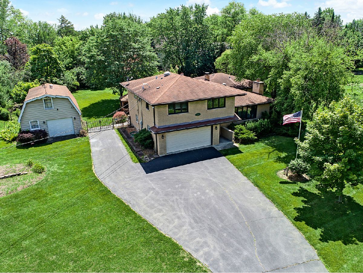
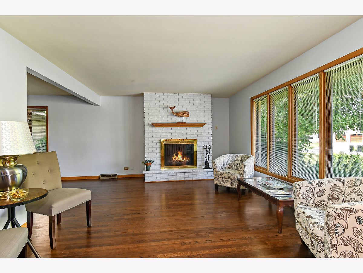
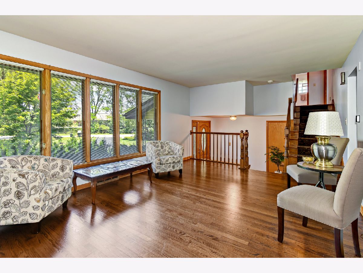
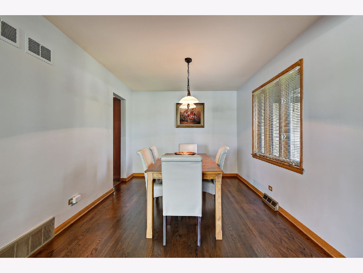
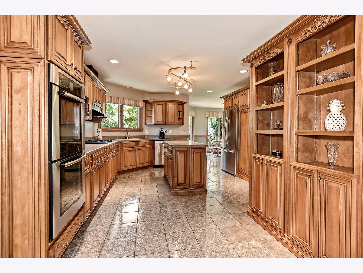
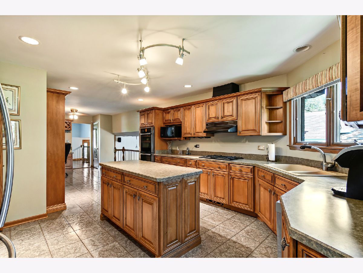
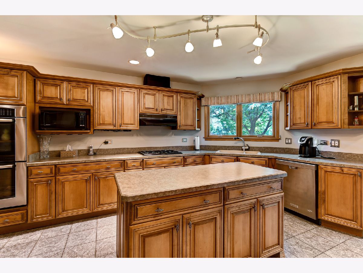

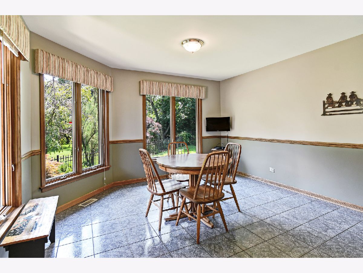
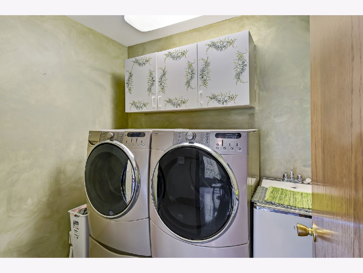
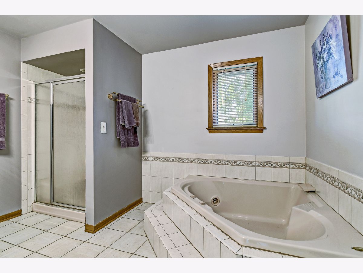
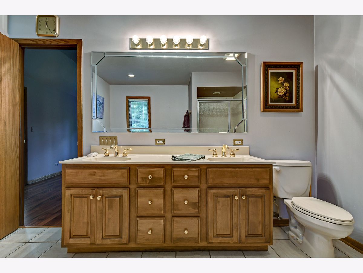
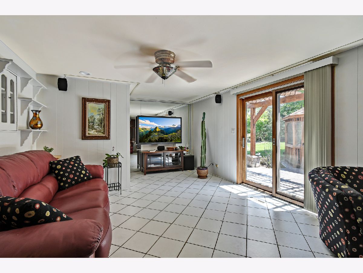
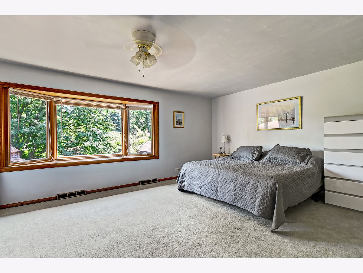
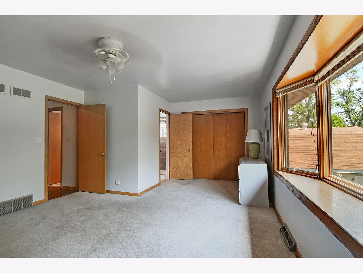
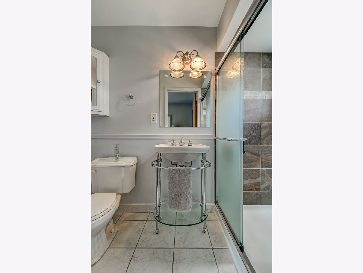
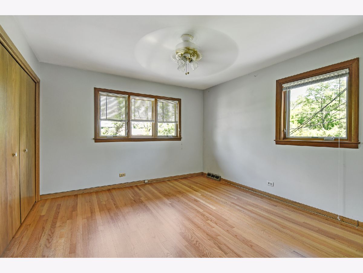
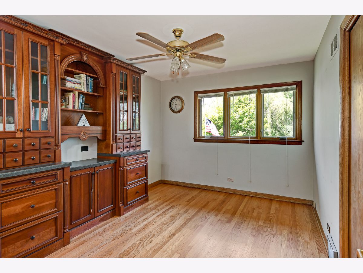
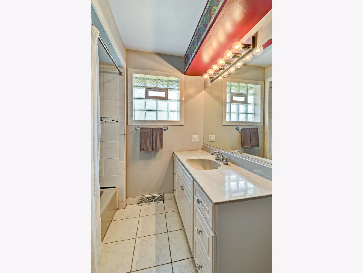
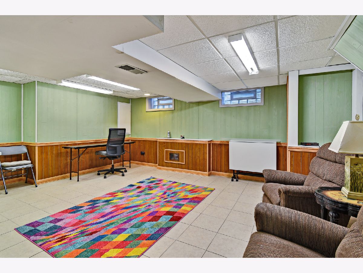
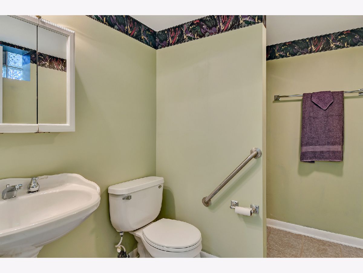
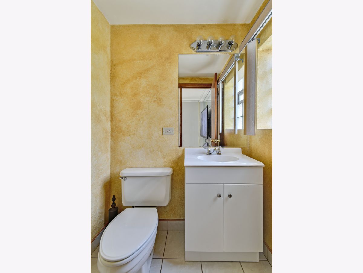
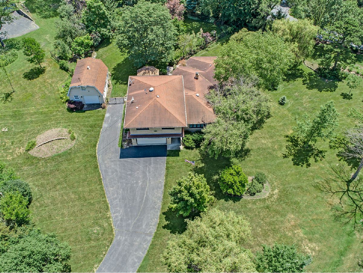
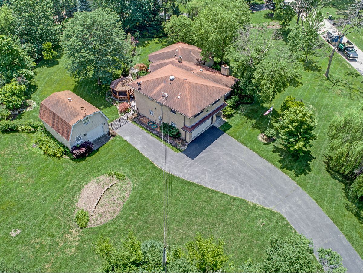
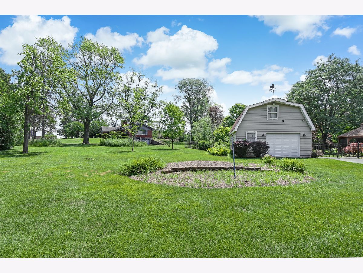

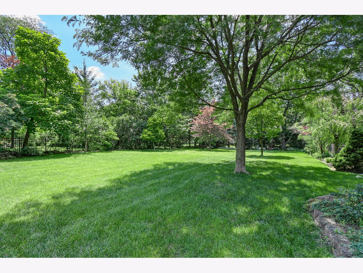
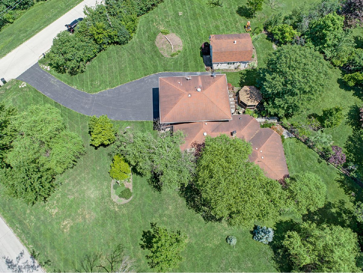
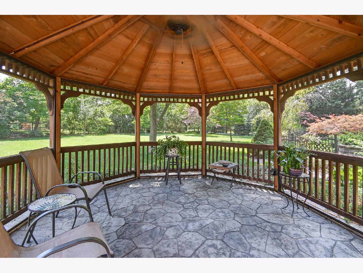
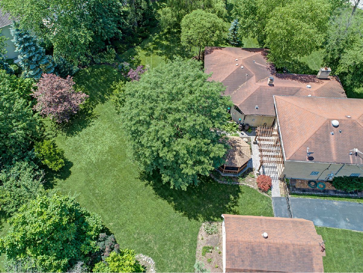
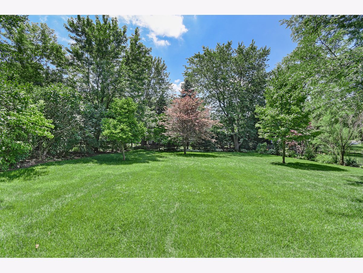
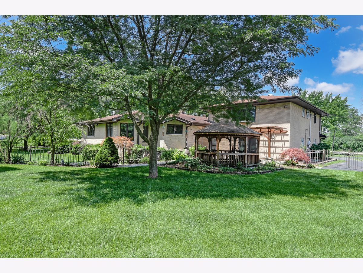
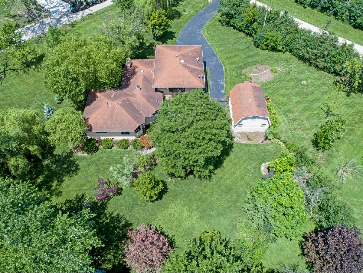
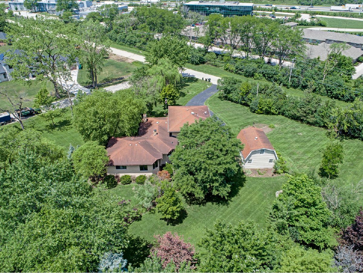
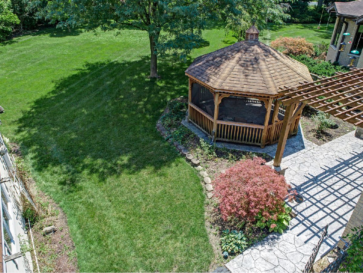
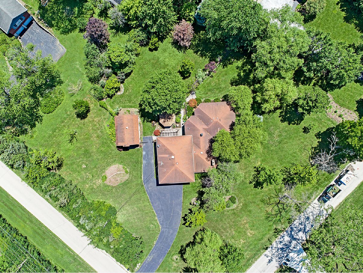
Room Specifics
Total Bedrooms: 4
Bedrooms Above Ground: 4
Bedrooms Below Ground: 0
Dimensions: —
Floor Type: Carpet
Dimensions: —
Floor Type: Hardwood
Dimensions: —
Floor Type: Hardwood
Full Bathrooms: 5
Bathroom Amenities: Whirlpool,Double Sink
Bathroom in Basement: 1
Rooms: Eating Area,Office,Recreation Room,Utility Room-Lower Level,Walk In Closet
Basement Description: Finished,Sub-Basement
Other Specifics
| 3 | |
| Concrete Perimeter | |
| Asphalt | |
| Patio, Stamped Concrete Patio, Storms/Screens | |
| Corner Lot | |
| 202 X 203 | |
| — | |
| Full | |
| Hardwood Floors, Wood Laminate Floors, First Floor Bedroom, First Floor Laundry, First Floor Full Bath, Walk-In Closet(s) | |
| Double Oven, Microwave, Dishwasher, Refrigerator, Washer, Dryer, Disposal, Wine Refrigerator, Cooktop, Range Hood | |
| Not in DB | |
| — | |
| — | |
| — | |
| Wood Burning, Attached Fireplace Doors/Screen |
Tax History
| Year | Property Taxes |
|---|---|
| 2020 | $7,857 |
Contact Agent
Nearby Similar Homes
Nearby Sold Comparables
Contact Agent
Listing Provided By
Compass

