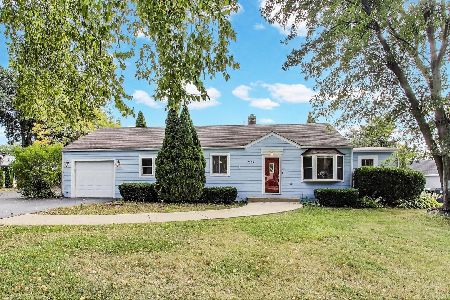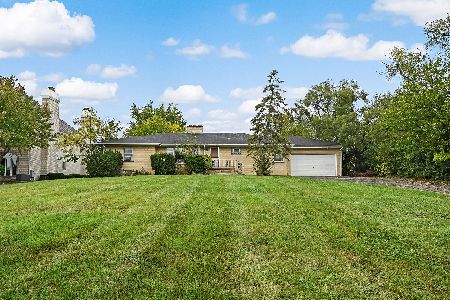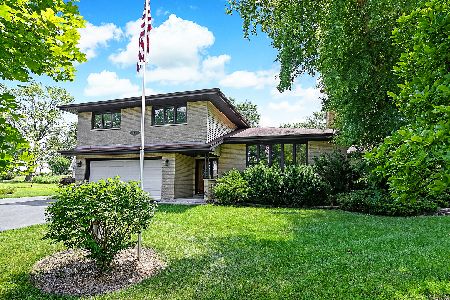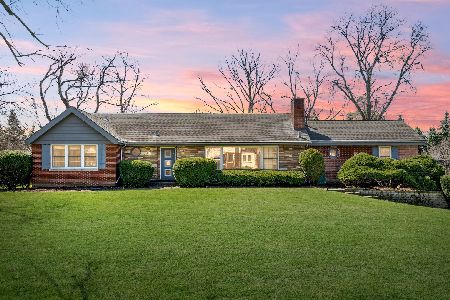7511 Drew Avenue, Burr Ridge, Illinois 60527
$1,057,000
|
Sold
|
|
| Status: | Closed |
| Sqft: | 7,338 |
| Cost/Sqft: | $143 |
| Beds: | 4 |
| Baths: | 5 |
| Year Built: | 2000 |
| Property Taxes: | $11,697 |
| Days On Market: | 1756 |
| Lot Size: | 0,93 |
Description
Serenely set on an oversized Burr Ridge lot, this home stands alone. The current owners did an A+ job on this top to bottom renovation of their dream home. Light and bright with a contemporary flare, it features an impressive open entryway, spectacular light fixtures, new flooring, and a sleek new kitchen with a large center island and stainless steel appliances. A private 1st floor office. Open oversized dining room and a spectacular 2 story family room with walls of windows and a fireplace that is nothing short of beautiful. Oversized mudroom/laundry area. Private primary bedroom with architectural detailing on the walls, fireplace, private balcony, luxury bath and an enormous walk-in closet and a finished workout room. Rounding out the 2nd floor are 3 more bedrooms and 2 full baths. The finished basement offers a 5th bedroom, private full bath, amazing entertainment bar area. Beautiful custom woodwork and a professionally done children's play area by a Disney artist. Newer high efficiency furnaces with air purifiers. Whole house generator. 4 car heated garage. and great storage. The seller left nothing for you to do but move in and enjoy. Compelling price.
Property Specifics
| Single Family | |
| — | |
| Contemporary | |
| 2000 | |
| Full | |
| — | |
| No | |
| 0.93 |
| Du Page | |
| — | |
| 0 / Not Applicable | |
| None | |
| Lake Michigan | |
| Public Sewer | |
| 11036550 | |
| 0925402003 |
Nearby Schools
| NAME: | DISTRICT: | DISTANCE: | |
|---|---|---|---|
|
Grade School
Gower West Elementary School |
62 | — | |
|
Middle School
Gower Middle School |
62 | Not in DB | |
|
High School
Hinsdale South High School |
86 | Not in DB | |
Property History
| DATE: | EVENT: | PRICE: | SOURCE: |
|---|---|---|---|
| 17 Jun, 2021 | Sold | $1,057,000 | MRED MLS |
| 19 Apr, 2021 | Under contract | $1,050,000 | MRED MLS |
| 30 Mar, 2021 | Listed for sale | $1,050,000 | MRED MLS |
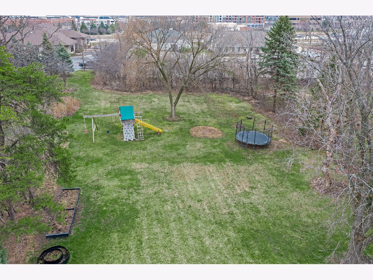
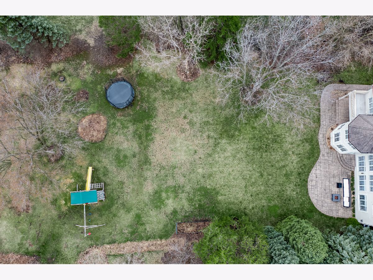
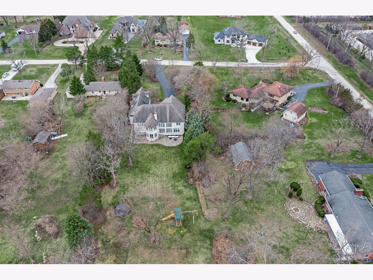
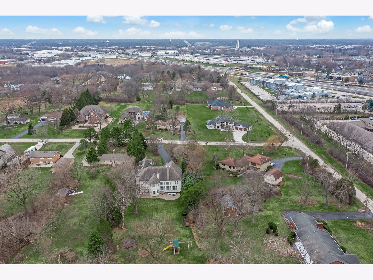
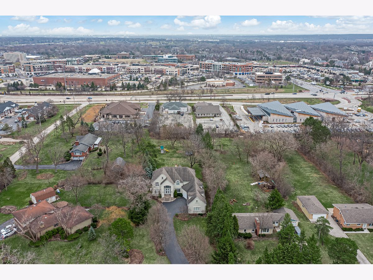
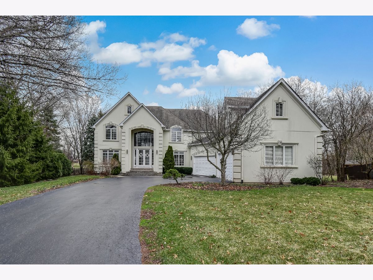
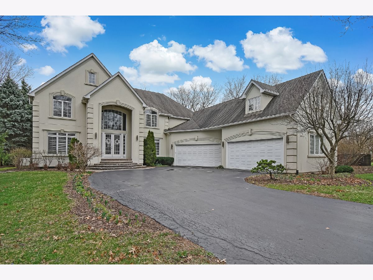
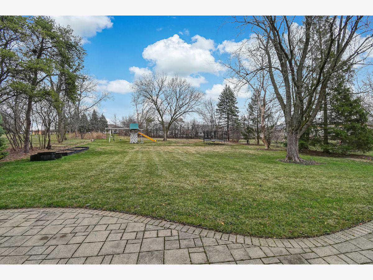
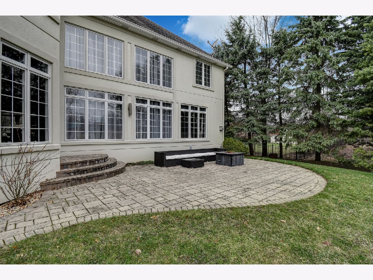
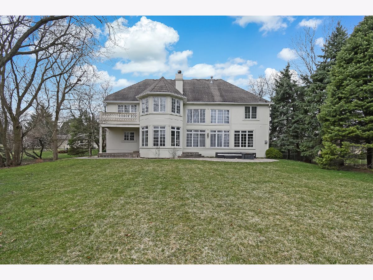
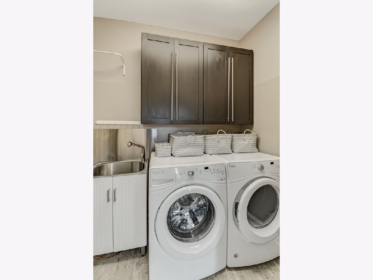
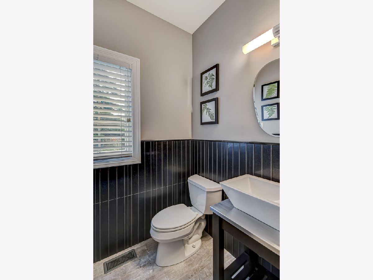
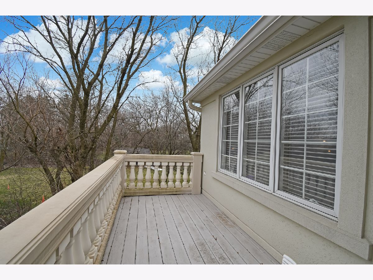
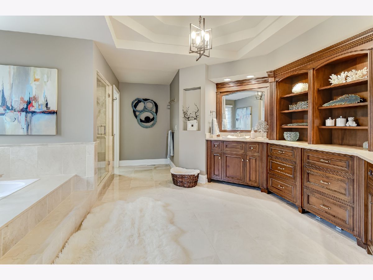
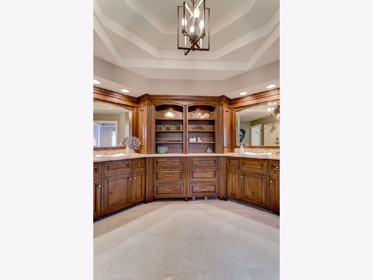
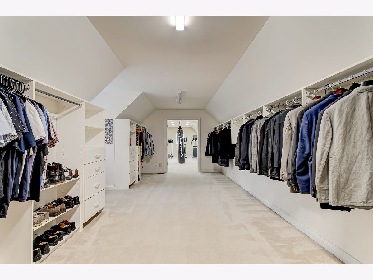
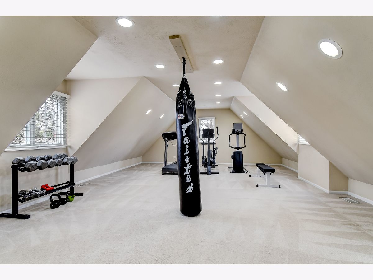
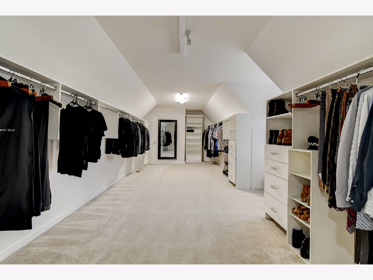
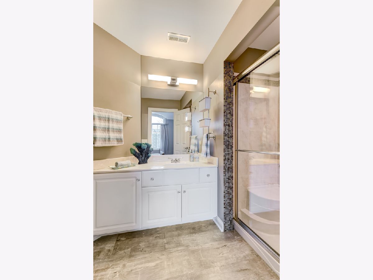
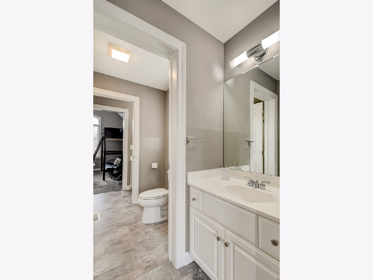
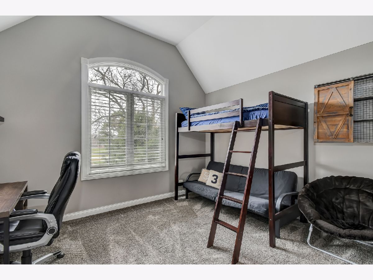
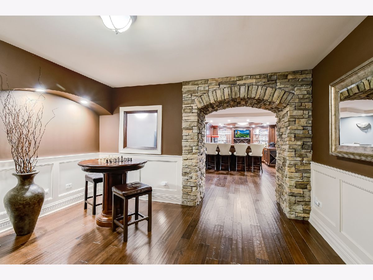
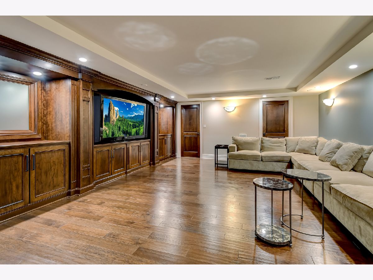
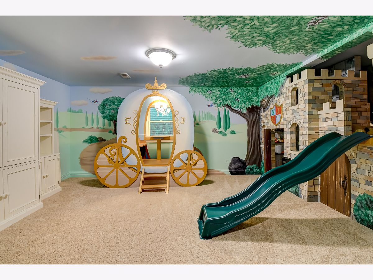
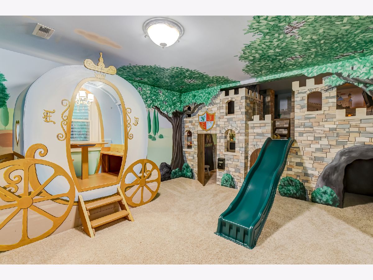
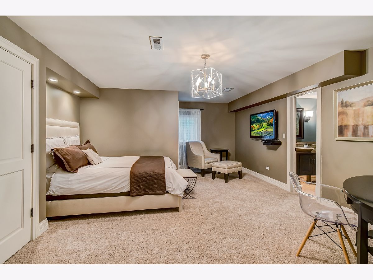
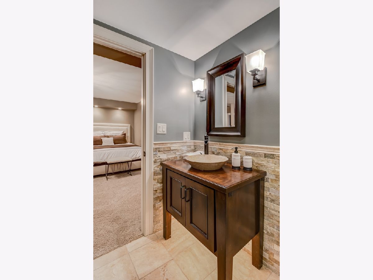
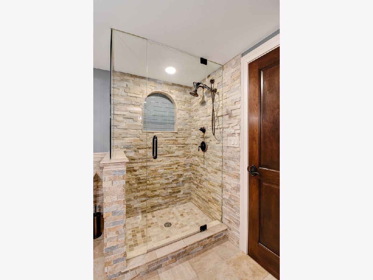
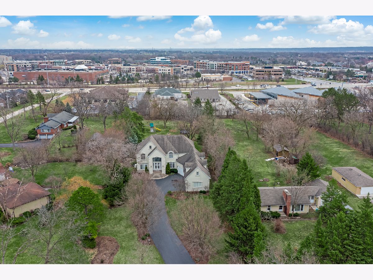
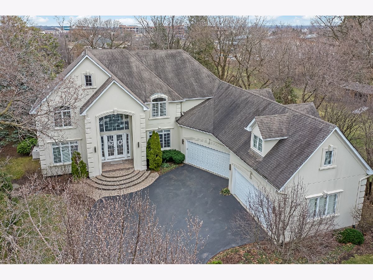
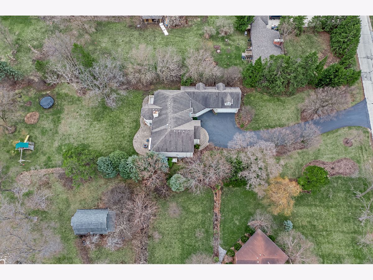
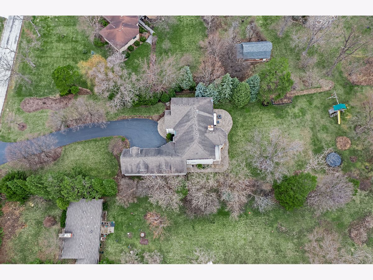
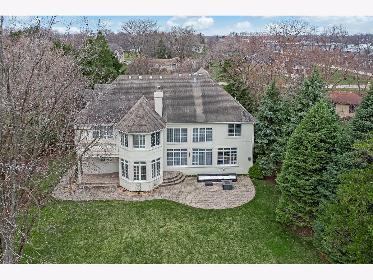
Room Specifics
Total Bedrooms: 5
Bedrooms Above Ground: 4
Bedrooms Below Ground: 1
Dimensions: —
Floor Type: Carpet
Dimensions: —
Floor Type: Carpet
Dimensions: —
Floor Type: Carpet
Dimensions: —
Floor Type: —
Full Bathrooms: 5
Bathroom Amenities: Whirlpool,Separate Shower,Steam Shower,Double Sink
Bathroom in Basement: 1
Rooms: Bonus Room,Bedroom 5,Exercise Room,Foyer,Great Room,Office,Play Room,Recreation Room
Basement Description: Finished
Other Specifics
| 4 | |
| Concrete Perimeter | |
| Asphalt | |
| Balcony, Brick Paver Patio | |
| Landscaped,Wooded | |
| 100X406 | |
| Finished | |
| Full | |
| Vaulted/Cathedral Ceilings, Bar-Wet, Hardwood Floors, First Floor Laundry, Walk-In Closet(s) | |
| Range, Microwave, Refrigerator, Freezer, Washer, Dryer, Disposal, Stainless Steel Appliance(s) | |
| Not in DB | |
| Park, Street Lights, Street Paved | |
| — | |
| — | |
| Attached Fireplace Doors/Screen, Gas Log, Gas Starter |
Tax History
| Year | Property Taxes |
|---|---|
| 2021 | $11,697 |
Contact Agent
Nearby Similar Homes
Nearby Sold Comparables
Contact Agent
Listing Provided By
Compass

