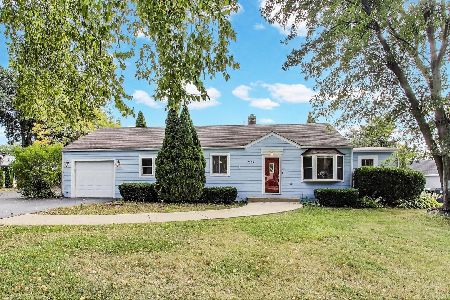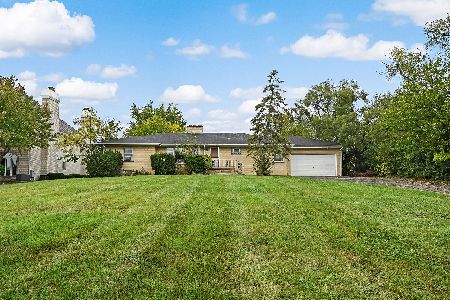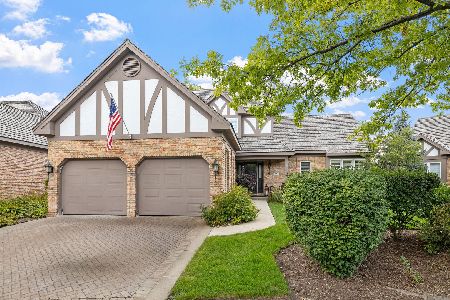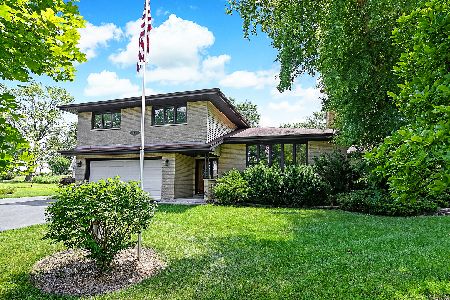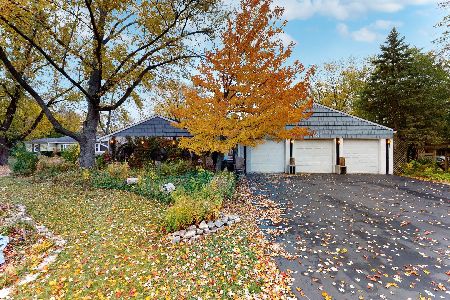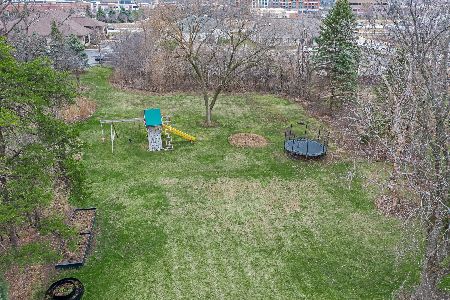7512 Drew Avenue, Burr Ridge, Illinois 60527
$962,000
|
Sold
|
|
| Status: | Closed |
| Sqft: | 3,600 |
| Cost/Sqft: | $299 |
| Beds: | 4 |
| Baths: | 5 |
| Year Built: | 2015 |
| Property Taxes: | $3,857 |
| Days On Market: | 3785 |
| Lot Size: | 0,93 |
Description
Completed and ready for occupancy! This very impressive custom built 5 bedroom, 4.1 bath, stone, brick and cedar home is both tradition and dramatic with its open flowing floor plan and bright spacious rooms. This home offers quality craftsmanship, extensive moldings, custom cabinetry, soaring ceilings and hardwood flooring. You will love the large gourmet kitchen with all stainless steel Viking appliances and huge island with seating space. The breakfast room which opens to the two story family room with fireplace and overlooks the 100 x 406 yard with paver brick patio. Additional rooms include a formal living room and dining room, private office. Large master suite with huge walk in closet. Full finished lower level rec room with fireplace, bedroom, full bath and plenty of storage. Mud room and laundry room with cabinetry and cubbies on first floor off three car garage.
Property Specifics
| Single Family | |
| — | |
| — | |
| 2015 | |
| Full | |
| — | |
| No | |
| 0.93 |
| Du Page | |
| — | |
| 0 / Not Applicable | |
| None | |
| Lake Michigan | |
| Public Sewer | |
| 09032490 | |
| 0925401017 |
Nearby Schools
| NAME: | DISTRICT: | DISTANCE: | |
|---|---|---|---|
|
Grade School
Gower West Elementary School |
62 | — | |
|
Middle School
Gower Middle School |
62 | Not in DB | |
|
High School
Hinsdale South High School |
86 | Not in DB | |
Property History
| DATE: | EVENT: | PRICE: | SOURCE: |
|---|---|---|---|
| 9 Nov, 2016 | Sold | $962,000 | MRED MLS |
| 1 Oct, 2016 | Under contract | $1,075,000 | MRED MLS |
| — | Last price change | $1,130,000 | MRED MLS |
| 8 Sep, 2015 | Listed for sale | $1,195,000 | MRED MLS |
Room Specifics
Total Bedrooms: 5
Bedrooms Above Ground: 4
Bedrooms Below Ground: 1
Dimensions: —
Floor Type: Carpet
Dimensions: —
Floor Type: Carpet
Dimensions: —
Floor Type: Carpet
Dimensions: —
Floor Type: —
Full Bathrooms: 5
Bathroom Amenities: Whirlpool,Separate Shower,Double Sink
Bathroom in Basement: 1
Rooms: Bedroom 5,Breakfast Room,Office,Recreation Room
Basement Description: Finished
Other Specifics
| 3 | |
| Concrete Perimeter | |
| Asphalt | |
| Patio, Brick Paver Patio | |
| Landscaped | |
| 100X406 | |
| Unfinished | |
| Full | |
| Vaulted/Cathedral Ceilings, Hardwood Floors, First Floor Bedroom, First Floor Laundry | |
| — | |
| Not in DB | |
| Street Lights, Street Paved | |
| — | |
| — | |
| — |
Tax History
| Year | Property Taxes |
|---|---|
| 2016 | $3,857 |
Contact Agent
Nearby Similar Homes
Nearby Sold Comparables
Contact Agent
Listing Provided By
Baird & Warner Real Estate

